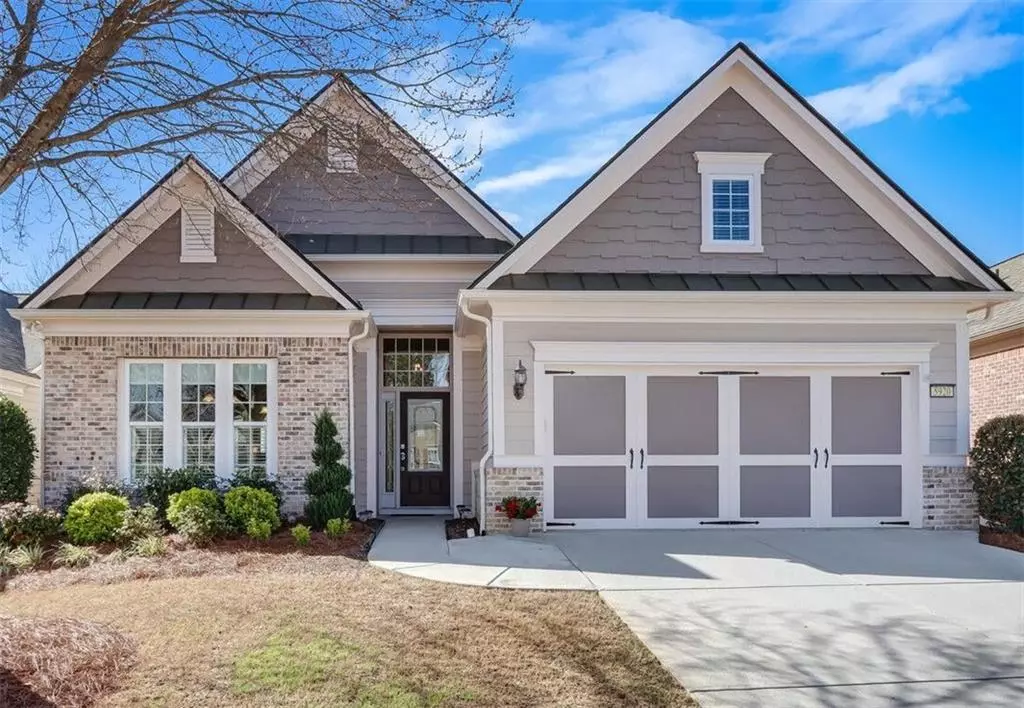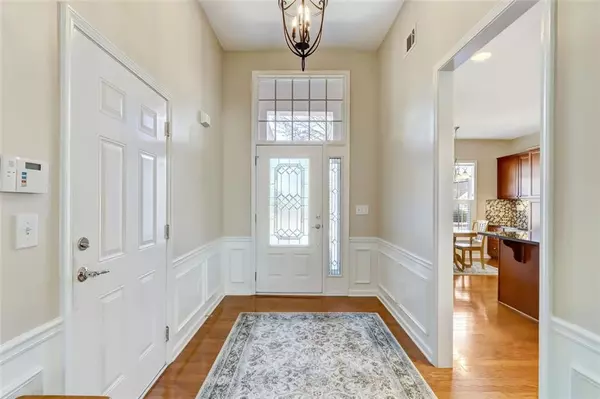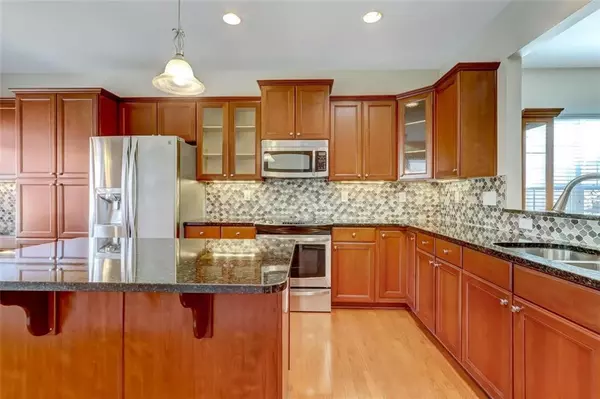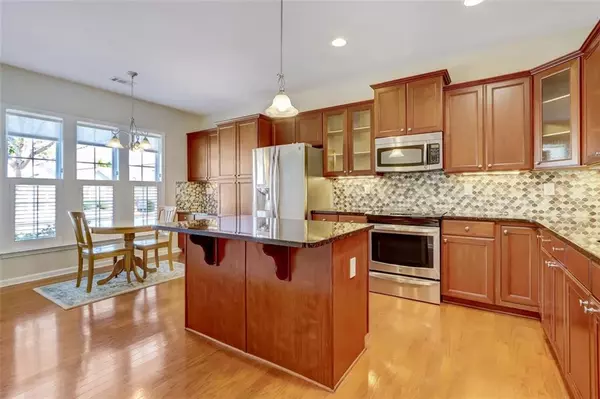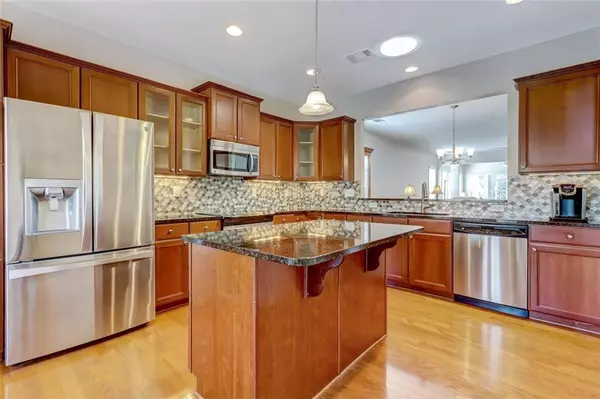$475,000
$475,000
For more information regarding the value of a property, please contact us for a free consultation.
2 Beds
2 Baths
2,282 SqFt
SOLD DATE : 04/12/2022
Key Details
Sold Price $475,000
Property Type Single Family Home
Sub Type Single Family Residence
Listing Status Sold
Purchase Type For Sale
Square Footage 2,282 sqft
Price per Sqft $208
Subdivision Village At Deaton Creek
MLS Listing ID 7020196
Sold Date 04/12/22
Style Ranch, Traditional
Bedrooms 2
Full Baths 2
Construction Status Resale
HOA Fees $3,060
HOA Y/N Yes
Year Built 2007
Annual Tax Amount $1,515
Tax Year 2021
Lot Size 6,969 Sqft
Acres 0.16
Property Description
Willow Bend Model, absolutely move in ready. Hardwood floors throughout this lovely home. 2 bedrooms, 2 baths, study, spacious open formal dining room and family room with tiled sunroom and screened porch with skylights. Kitchen has breakfast area, desk area, skylight, stainless steel appliances, tiled backsplash and cabinetry which has been upgraded with pullout shelving for owner's convenience. Refrigerator, washer and dryer included in sale. Leaded glass front door and sidelight plus a leaded glass window above the tub in the master bathroom which also has a separate shower. Roof and hot water heater replaced in 2020. HVAC has been completely cleaned and serviced prior to listing. Ducts and dryer vent cleaned in 2022. Make an offer on this beauty located close to the outstanding Deaton Creek amenities and enjoy all that 55+ living has to offer. Close to NE Georgia Regional Hospital/Braselton campus with plenty of shopping and restaurants nearby.
Location
State GA
County Hall
Lake Name None
Rooms
Bedroom Description Master on Main, Split Bedroom Plan
Other Rooms None
Basement None
Main Level Bedrooms 2
Dining Room Seats 12+, Open Concept
Interior
Interior Features Double Vanity, Disappearing Attic Stairs, Entrance Foyer, High Speed Internet, Tray Ceiling(s), Walk-In Closet(s), Low Flow Plumbing Fixtures
Heating Central, Natural Gas
Cooling Ceiling Fan(s), Central Air
Flooring Ceramic Tile, Hardwood
Fireplaces Number 1
Fireplaces Type Factory Built, Family Room
Window Features Double Pane Windows, Plantation Shutters
Appliance Dishwasher, Dryer, Disposal, Electric Range, Refrigerator, Gas Water Heater, Microwave, Self Cleaning Oven, Washer
Laundry Laundry Room, Main Level
Exterior
Exterior Feature Private Front Entry, Private Rear Entry, Private Yard, Rain Gutters
Parking Features Attached, Garage Door Opener, Garage, Garage Faces Front, Kitchen Level, Level Driveway
Garage Spaces 2.0
Fence Back Yard, Fenced
Pool None
Community Features Clubhouse, Catering Kitchen, Gated, Homeowners Assoc, Pickleball, Dog Park, Fitness Center, Pool, Sidewalks, Street Lights, Tennis Court(s), Meeting Room
Utilities Available Cable Available, Electricity Available, Natural Gas Available, Phone Available, Sewer Available, Underground Utilities, Water Available
Waterfront Description None
View Other
Roof Type Composition
Street Surface Asphalt
Accessibility None
Handicap Access None
Porch Covered, Rear Porch, Screened
Total Parking Spaces 4
Building
Lot Description Back Yard, Level, Landscaped, Private, Wooded, Front Yard
Story One
Foundation Concrete Perimeter
Sewer Public Sewer
Water Public
Architectural Style Ranch, Traditional
Level or Stories One
Structure Type Brick Front, Cement Siding
New Construction No
Construction Status Resale
Schools
Elementary Schools Spout Springs
Middle Schools Cherokee Bluff
High Schools Cherokee Bluff
Others
HOA Fee Include Maintenance Grounds, Reserve Fund, Swim/Tennis, Trash
Senior Community yes
Restrictions false
Tax ID 15039 000381
Acceptable Financing Cash, Conventional
Listing Terms Cash, Conventional
Special Listing Condition None
Read Less Info
Want to know what your home might be worth? Contact us for a FREE valuation!

Our team is ready to help you sell your home for the highest possible price ASAP

Bought with Mark Spain Real Estate
GET MORE INFORMATION
Real Estate Agent

