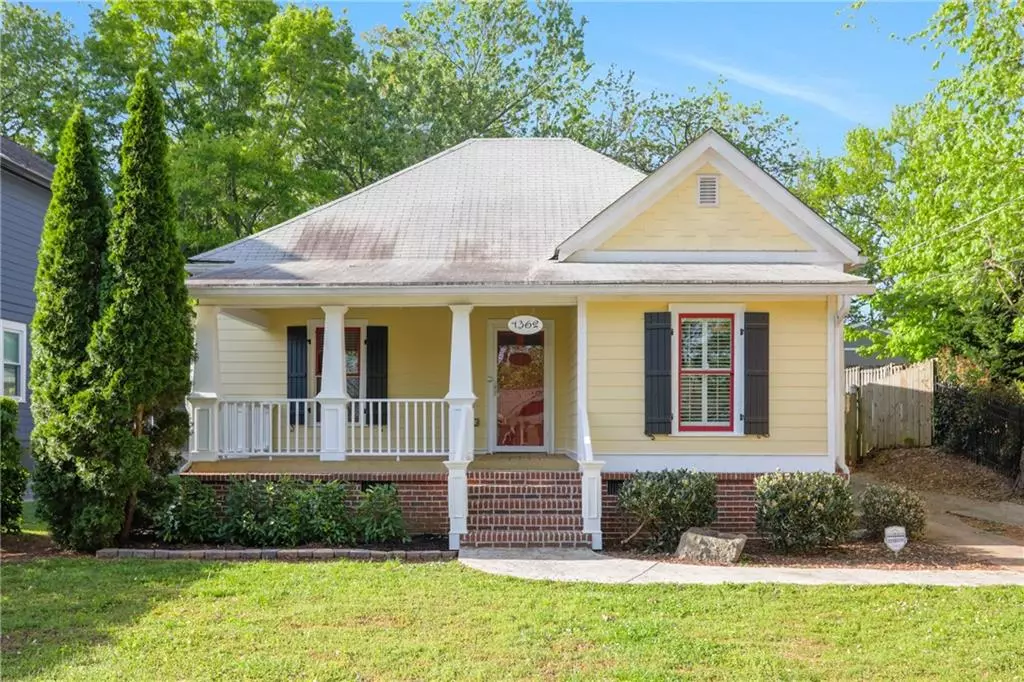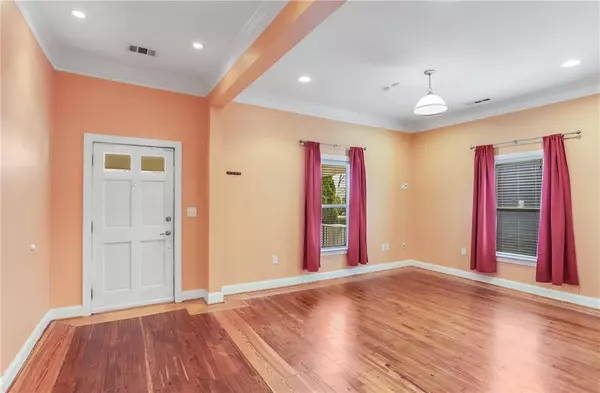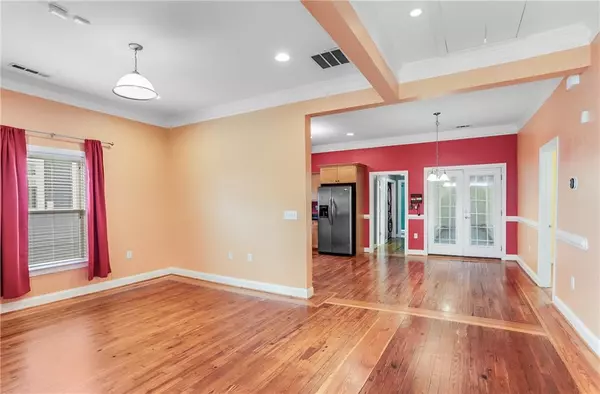$395,000
$375,000
5.3%For more information regarding the value of a property, please contact us for a free consultation.
3 Beds
2 Baths
1,351 SqFt
SOLD DATE : 05/13/2022
Key Details
Sold Price $395,000
Property Type Single Family Home
Sub Type Single Family Residence
Listing Status Sold
Purchase Type For Sale
Square Footage 1,351 sqft
Price per Sqft $292
Subdivision Egan Park
MLS Listing ID 7035246
Sold Date 05/13/22
Style Bungalow
Bedrooms 3
Full Baths 2
Construction Status Resale
HOA Y/N No
Year Built 1920
Annual Tax Amount $1,348
Tax Year 2021
Lot Size 8,851 Sqft
Acres 0.2032
Property Description
Charming Bungalow on picturesque street near historic college park and Woodward Academy! This 3BR 2BA home features an oversized attached 2 car garage large enough for extra storage and toys! An added breezeway connects the garage to the kitchen/dining area and gives you plenty of extra storage. Adorable front porch welcomes you with fans/lights, perfect for relaxing with your morning coffee or evening drink. Living room in the front of the home flows perfectly into the dining area and large U shaped kitchen. Beautiful original old growth pine hardwood floors that cannot be replicated in living & kitchen. Kitchen features granite countertops with plenty of countertop space and beautiful cabinets. Primary bedroom has vaulted ceilings and large bathroom with double vanity and room for extra storage. Secondary bath has been modernly renovated. Laundry closet off the hallway with extra room for pantry items. 2 secondary bedrooms in the back of the home both have real hardwoods. Large fenced in yard with gate for driveway. All appliances stay. So much potential to personalize this home and add a few modern touches. The layout, location, and attached garage are all 10 out of 10 and you can't change those! 2 minutes from the Highway and 6 mins to the Airport.
Location
State GA
County Fulton
Lake Name None
Rooms
Bedroom Description Master on Main, Split Bedroom Plan
Other Rooms None
Basement Crawl Space
Main Level Bedrooms 3
Dining Room Open Concept
Interior
Interior Features Double Vanity, High Ceilings 9 ft Main, Tray Ceiling(s)
Heating Central, Natural Gas
Cooling Central Air
Flooring Carpet, Ceramic Tile, Hardwood
Fireplaces Type None
Window Features None
Appliance Dishwasher, Disposal, Dryer, Electric Oven, Electric Range, Microwave, Refrigerator, Washer
Laundry In Hall
Exterior
Exterior Feature Private Yard
Parking Features Garage, Garage Door Opener, Garage Faces Side, Level Driveway
Garage Spaces 2.0
Fence Fenced
Pool None
Community Features Near Marta, Near Schools, Near Shopping, Public Transportation, Sidewalks, Street Lights
Utilities Available Cable Available, Electricity Available, Natural Gas Available, Phone Available, Sewer Available, Water Available
Waterfront Description None
View Other
Roof Type Shingle
Street Surface Paved
Accessibility None
Handicap Access None
Porch Front Porch, Rear Porch
Total Parking Spaces 2
Building
Lot Description Back Yard, Front Yard
Story One
Foundation Brick/Mortar
Sewer Public Sewer
Water Public
Architectural Style Bungalow
Level or Stories One
Structure Type Frame
New Construction No
Construction Status Resale
Schools
Elementary Schools Parklane
Middle Schools Paul D. West
High Schools Tri-Cities
Others
Senior Community no
Restrictions false
Tax ID 14 013000050363
Special Listing Condition None
Read Less Info
Want to know what your home might be worth? Contact us for a FREE valuation!

Our team is ready to help you sell your home for the highest possible price ASAP

Bought with Keller Williams Realty Partners
GET MORE INFORMATION
Real Estate Agent






