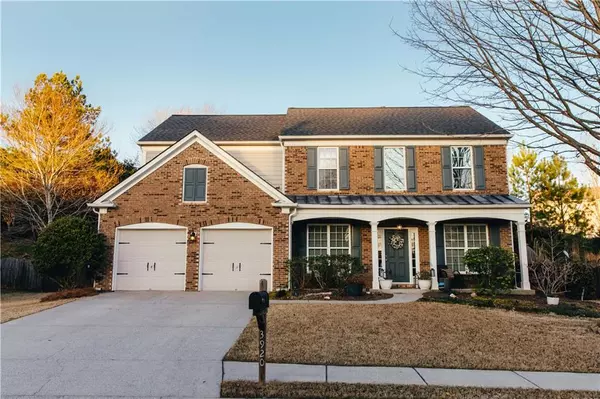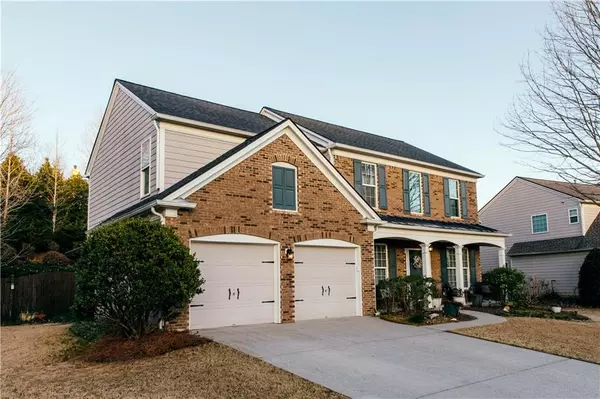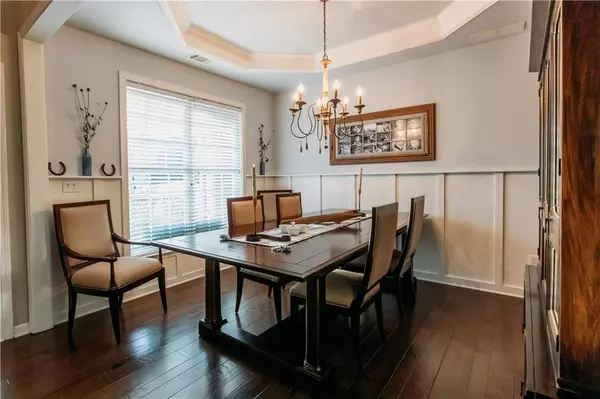$581,000
$489,900
18.6%For more information regarding the value of a property, please contact us for a free consultation.
4 Beds
2.5 Baths
2,347 SqFt
SOLD DATE : 05/05/2022
Key Details
Sold Price $581,000
Property Type Single Family Home
Sub Type Single Family Residence
Listing Status Sold
Purchase Type For Sale
Square Footage 2,347 sqft
Price per Sqft $247
Subdivision Fieldstone Glen
MLS Listing ID 7020264
Sold Date 05/05/22
Style Traditional
Bedrooms 4
Full Baths 2
Half Baths 1
Construction Status Resale
HOA Fees $635
HOA Y/N Yes
Year Built 2006
Annual Tax Amount $3,164
Tax Year 2021
Lot Size 0.330 Acres
Acres 0.33
Property Description
Ready to enjoy your own private outdoor firepit, level back yard ready for some cornhole and family entertainment. Highly Desirable Fieldstone Glen Neighborhood! Spectacular improvements include Shaw hardwood floors on the main level and engineered wood floors on upper level! Updated kitchen includes farmhouse sink, new paint, new wood blinds and new light fixtures as well as granite countertops. The perfect open floor concept leads into a light and airy family room with a fireplace. The main level offers separate office, living room and dining room. The powder room has been completely renovated with a shiplap and granite top cabinet. The upper level offers 4 larger bedrooms, a completely renovated laundry room and updated bathrooms. The owner's bathroom offers Hardware Restoration light fixtures and mirrors. The hall bathroom has been recently updated as well!
The fenced backyard offers a large custom built firepit with flat stone finish, private setting, lots of fruit trees (apples and peaches) and blueberries! The pergola features a cover so you can always enjoy the backyard. The home offers 4 years old roof and water heater was replaced at the end of 2021! The Fieldstone community offers resort-style amenities that include 3 pools, waterslide, 12 tennis courts, clubhouse, volleyball, and a gym! The neighborhood is in close proximity to Big Creek Greenway, hiking trails and shopping! Halcyon is only 10-15 minutes away!
Location
State GA
County Forsyth
Lake Name None
Rooms
Bedroom Description Oversized Master, Split Bedroom Plan
Other Rooms Pergola
Basement None
Dining Room Separate Dining Room
Interior
Interior Features Double Vanity, Entrance Foyer 2 Story, High Speed Internet, Walk-In Closet(s)
Heating Natural Gas
Cooling Central Air
Flooring Hardwood
Fireplaces Number 1
Fireplaces Type Family Room, Gas Starter
Window Features Double Pane Windows
Appliance Dishwasher, Disposal, Gas Oven, Gas Range, Gas Water Heater, Microwave
Laundry In Hall, Laundry Room, Upper Level
Exterior
Exterior Feature Private Yard
Parking Features Attached, Driveway, Garage
Garage Spaces 2.0
Fence Back Yard, Fenced, Wood
Pool None
Community Features Clubhouse, Homeowners Assoc, Lake, Playground, Pool, Street Lights, Swim Team, Tennis Court(s)
Utilities Available Cable Available, Electricity Available, Natural Gas Available
Waterfront Description None
View Other
Roof Type Composition
Street Surface Asphalt
Accessibility None
Handicap Access None
Porch Covered, Front Porch, Patio
Total Parking Spaces 2
Building
Lot Description Back Yard, Front Yard, Landscaped, Level, Private
Story Two
Foundation Slab
Sewer Public Sewer
Water Public
Architectural Style Traditional
Level or Stories Two
Structure Type Brick Front, Cement Siding
New Construction No
Construction Status Resale
Schools
Elementary Schools Kelly Mill
Middle Schools Hendricks
High Schools West Forsyth
Others
HOA Fee Include Pest Control, Reserve Fund, Swim/Tennis
Senior Community no
Restrictions false
Tax ID 034 406
Special Listing Condition None
Read Less Info
Want to know what your home might be worth? Contact us for a FREE valuation!

Our team is ready to help you sell your home for the highest possible price ASAP

Bought with Keller Williams Realty Peachtree Rd.
GET MORE INFORMATION
Real Estate Agent






