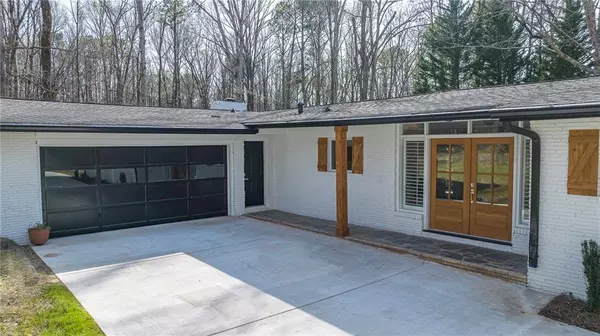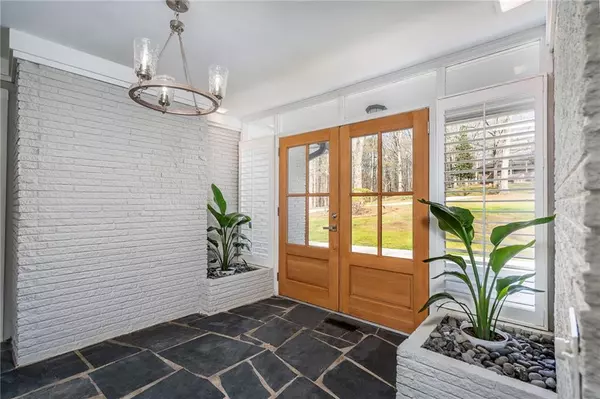$559,900
$559,900
For more information regarding the value of a property, please contact us for a free consultation.
4 Beds
2 Baths
2,173 SqFt
SOLD DATE : 05/13/2022
Key Details
Sold Price $559,900
Property Type Single Family Home
Sub Type Single Family Residence
Listing Status Sold
Purchase Type For Sale
Square Footage 2,173 sqft
Price per Sqft $257
Subdivision Downtown Monroe
MLS Listing ID 7023441
Sold Date 05/13/22
Style Ranch, Traditional
Bedrooms 4
Full Baths 2
Construction Status Resale
HOA Y/N No
Year Built 1965
Annual Tax Amount $1,114
Tax Year 2021
Lot Size 1.200 Acres
Acres 1.2
Property Description
Come live on one of the best streets in Downtown Monroe! Enjoy convenient in-town living with the feel of the country. This 4 bedroom, 2 bath sprawling ranch on 1.2 acres is a delight! Filled with tons of natural light, you'll be amazed at the size of the secondary bedrooms and back yard privacy. Home was recently remodeled and now boasts an open floor plan including large kitchen with stainless steel appliances & gas range, keeping room with fireplace, & separate formal dining & living room. Sit and enjoy the sounds of nature on the large screened in porch. Hardwoods throughout, oversized kitchen island, marble baths, plantation shutters, and deck off of the master bedroom are only a few of the upgrades you will find. You will love riding your golf cart to town this summer to enjoy the downtown concerts and restaurants! We can't wait for you to visit and fall in love with this property!
Location
State GA
County Walton
Lake Name None
Rooms
Bedroom Description Master on Main
Other Rooms Workshop
Basement Crawl Space
Main Level Bedrooms 4
Dining Room Seats 12+, Separate Dining Room
Interior
Interior Features Beamed Ceilings, Disappearing Attic Stairs, Entrance Foyer, High Speed Internet, Vaulted Ceiling(s)
Heating Natural Gas
Cooling Central Air, Electric Air Filter
Flooring Ceramic Tile, Hardwood
Fireplaces Number 1
Fireplaces Type Family Room, Gas Log, Masonry
Window Features Insulated Windows, Plantation Shutters, Storm Window(s)
Appliance Dishwasher, Electric Water Heater, Gas Range, Microwave, Range Hood, Refrigerator, Self Cleaning Oven
Laundry In Hall
Exterior
Exterior Feature Garden, Private Yard, Rear Stairs, Storage
Parking Features Garage, Garage Faces Side, Kitchen Level, Parking Pad
Garage Spaces 2.0
Fence None
Pool None
Community Features None
Utilities Available Cable Available, Electricity Available, Natural Gas Available, Phone Available, Sewer Available, Water Available
Waterfront Description None
View City
Roof Type Composition
Street Surface Asphalt, Concrete
Accessibility Accessible Bedroom
Handicap Access Accessible Bedroom
Porch Deck, Front Porch, Screened, Side Porch
Total Parking Spaces 2
Building
Lot Description Back Yard, Front Yard, Landscaped, Private, Sloped
Story One
Foundation Block
Sewer Public Sewer
Water Public
Architectural Style Ranch, Traditional
Level or Stories One
Structure Type Brick 4 Sides
New Construction No
Construction Status Resale
Schools
Elementary Schools Walnut Grove - Walton
Middle Schools Youth
High Schools Walnut Grove
Others
Senior Community no
Restrictions false
Tax ID M007000000048000
Ownership Fee Simple
Acceptable Financing Cash, Conventional
Listing Terms Cash, Conventional
Financing no
Special Listing Condition None
Read Less Info
Want to know what your home might be worth? Contact us for a FREE valuation!

Our team is ready to help you sell your home for the highest possible price ASAP

Bought with Southern Classic Realtors
GET MORE INFORMATION
Real Estate Agent






