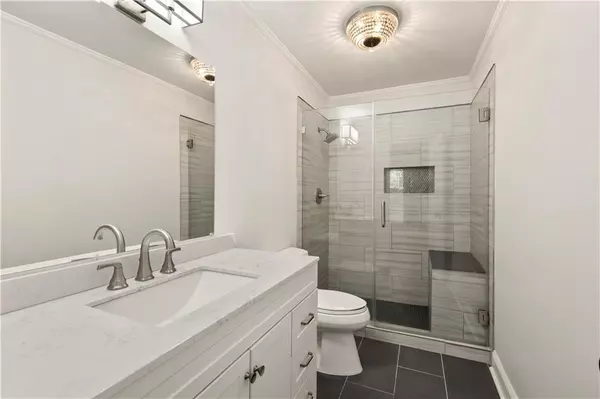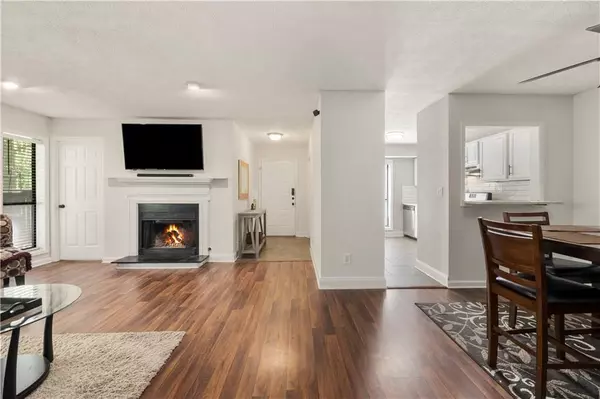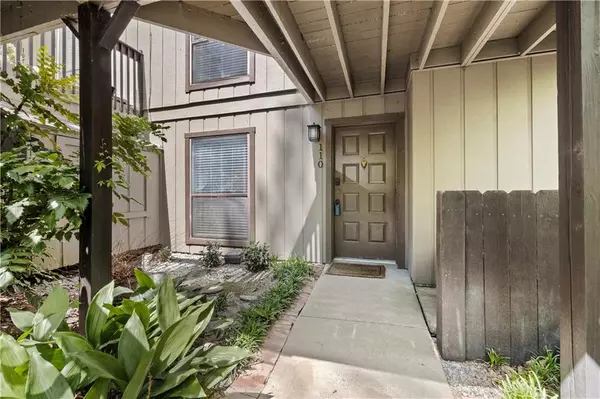$265,000
$250,000
6.0%For more information regarding the value of a property, please contact us for a free consultation.
2 Beds
2 Baths
1,318 SqFt
SOLD DATE : 05/13/2022
Key Details
Sold Price $265,000
Property Type Condo
Sub Type Condominium
Listing Status Sold
Purchase Type For Sale
Square Footage 1,318 sqft
Price per Sqft $201
Subdivision Vinings Run
MLS Listing ID 7032923
Sold Date 05/13/22
Style Mid-Rise (up to 5 stories)
Bedrooms 2
Full Baths 2
Construction Status Resale
HOA Fees $295
HOA Y/N Yes
Year Built 1981
Annual Tax Amount $1,746
Tax Year 2021
Lot Size 5,357 Sqft
Acres 0.123
Property Description
HURRY! This ground level condo has just been freshly painted, kitchen has been updated including new stainless steel appliances and a large panty, updated bathrooms, hardwoods, separate office space, private deck with gated access to green space for your furry family members, lots of storage, and so much more! The inviting foyer leads to an open family room with a fireplace and a separate dining room with easy access to the kitchen. The sliding glass doors lead to a private covered porch. There is a separate area for a private office just off the family room making working from home convenient. The master suite is oversized and features a large walk-in closet and updated bath with glass shower. The second bedroom features a large closet and is conveniently located directly across from the hall bath. There is a separate laundry room with more storage! This community is well managed with recent improvements to both pools and tennis courts which where resurfaced just in time for the warmer weather. Don't sleep on this one or you'll wake up regretting it! This one is so cute and move-in ready!
Location
State GA
County Cobb
Lake Name None
Rooms
Bedroom Description Master on Main, Oversized Master
Other Rooms None
Basement None
Main Level Bedrooms 2
Dining Room Open Concept, Separate Dining Room
Interior
Interior Features Entrance Foyer, High Ceilings 9 ft Main, High Speed Internet, Walk-In Closet(s)
Heating Central, Natural Gas
Cooling Ceiling Fan(s), Central Air
Flooring Carpet, Hardwood
Fireplaces Number 1
Fireplaces Type Family Room, Gas Starter, Masonry
Window Features Double Pane Windows
Appliance Dishwasher, Disposal, Dryer, Gas Range, Gas Water Heater, Range Hood, Refrigerator, Washer
Laundry Laundry Room, Main Level
Exterior
Exterior Feature Balcony, Courtyard, Private Front Entry, Private Yard
Parking Features Parking Lot
Fence None
Pool Gunite, In Ground
Community Features Dog Park, Homeowners Assoc, Near Shopping, Near Trails/Greenway, Pool, Street Lights, Tennis Court(s)
Utilities Available Cable Available, Electricity Available, Natural Gas Available, Phone Available, Sewer Available, Underground Utilities, Water Available
Waterfront Description None
View Trees/Woods, Other
Roof Type Composition
Street Surface Asphalt
Accessibility None
Handicap Access None
Porch Rear Porch, Side Porch
Total Parking Spaces 2
Private Pool false
Building
Lot Description Back Yard, Corner Lot, Landscaped, Level, Private
Story One
Foundation None
Sewer Public Sewer
Water Public
Architectural Style Mid-Rise (up to 5 stories)
Level or Stories One
Structure Type Frame
New Construction No
Construction Status Resale
Schools
Elementary Schools Teasley
Middle Schools Campbell
High Schools Campbell
Others
HOA Fee Include Insurance, Maintenance Structure, Maintenance Grounds, Reserve Fund, Sewer, Swim/Tennis, Termite, Trash, Water
Senior Community no
Restrictions true
Tax ID 17081200150
Ownership Condominium
Acceptable Financing Cash, Conventional
Listing Terms Cash, Conventional
Financing no
Special Listing Condition None
Read Less Info
Want to know what your home might be worth? Contact us for a FREE valuation!

Our team is ready to help you sell your home for the highest possible price ASAP

Bought with BHGRE Metro Brokers
GET MORE INFORMATION
Real Estate Agent






