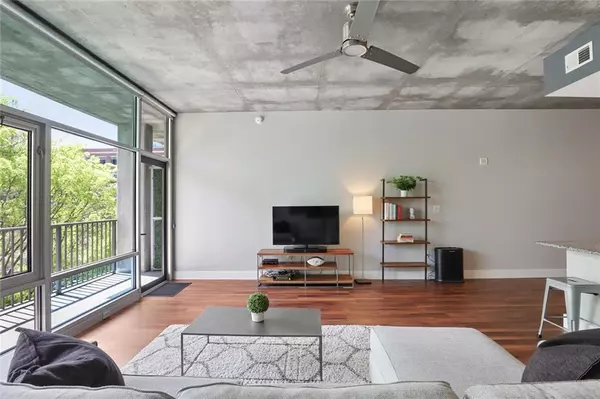$324,000
$300,000
8.0%For more information regarding the value of a property, please contact us for a free consultation.
1 Bed
1 Bath
800 SqFt
SOLD DATE : 05/16/2022
Key Details
Sold Price $324,000
Property Type Condo
Sub Type Condominium
Listing Status Sold
Purchase Type For Sale
Square Footage 800 sqft
Price per Sqft $405
Subdivision Midcity Lofts
MLS Listing ID 7022970
Sold Date 05/16/22
Style Mid-Rise (up to 5 stories)
Bedrooms 1
Full Baths 1
Construction Status Resale
HOA Fees $360
HOA Y/N Yes
Year Built 2002
Annual Tax Amount $2,331
Tax Year 2021
Lot Size 801 Sqft
Acres 0.0184
Property Description
The best of Intown living! Turn-Key condominium freshly and tastefully renovated. MidCity Lofts are brilliantly located in central Midtown. The Sky Level of the building has a rooftop pool with fantastic city views perfect for gathering with friends, a fitness center (new Peloton bike!), plus a remodeled clubroom. Walk to work, Georgia Tech campus, countless retailers, and restaurants. Convenient for groceries, Publix is two blocks away. The open floor plan concept offers very comfortable living, and it flows very well from the bedroom to the kitchen to the living room with a large private balcony. The spacious kitchen has stainless appliances, a large island breakfast bar, a high-end washer, and a dryer. The kitchen opens to a living space with ample room for a dining area and home office: high ceilings, floor to ceiling windows with shades, new premium Shaw flooring throughout, bedroom, and walk-in closet fitted with Container store Elfa system customizable. One deeded assigned covered parking space—plenty of guest parking in the garage. Resort-style amenities include a 24-hour concierge, business center, rooftop pool, fitness center, and clubroom. MidCity Cafe is located in a building on the east side facing West Peachtree Street. This strong location is among Atlanta's most walkable, with countless bars and restaurants within a few blocks. Short walk to Fox Theatre, Piedmont Park, and Beltline.
Location
State GA
County Fulton
Lake Name None
Rooms
Bedroom Description Master on Main
Other Rooms None
Basement None
Main Level Bedrooms 1
Dining Room Open Concept
Interior
Interior Features High Ceilings 9 ft Main
Heating Electric, Forced Air
Cooling Central Air
Flooring Ceramic Tile, Hardwood, Laminate
Fireplaces Type None
Window Features Double Pane Windows, Insulated Windows
Appliance Dishwasher, Disposal, Dryer, Electric Range, Electric Water Heater, Microwave, Refrigerator
Laundry In Hall
Exterior
Exterior Feature Balcony
Parking Features Assigned, Covered, Deeded, Garage
Garage Spaces 1.0
Fence None
Pool Gunite, In Ground
Community Features Business Center, Clubhouse, Concierge, Fitness Center, Homeowners Assoc, Near Beltline, Near Marta, Near Shopping, Near Trails/Greenway, Park, Pool
Utilities Available Cable Available, Electricity Available, Sewer Available, Water Available
Waterfront Description None
View City
Roof Type Other
Street Surface Asphalt
Accessibility None
Handicap Access None
Porch Patio
Total Parking Spaces 1
Private Pool true
Building
Lot Description Other
Story One
Foundation Slab
Sewer Public Sewer
Water Public
Architectural Style Mid-Rise (up to 5 stories)
Level or Stories One
Structure Type Concrete, Metal Siding
New Construction No
Construction Status Resale
Schools
Elementary Schools Springdale Park
Middle Schools David T Howard
High Schools Midtown
Others
HOA Fee Include Maintenance Structure, Maintenance Grounds, Reserve Fund, Security, Swim/Tennis, Trash
Senior Community no
Restrictions true
Tax ID 14 008000030688
Ownership Condominium
Acceptable Financing Cash, Conventional
Listing Terms Cash, Conventional
Financing yes
Special Listing Condition None
Read Less Info
Want to know what your home might be worth? Contact us for a FREE valuation!

Our team is ready to help you sell your home for the highest possible price ASAP

Bought with Haven Real Estate Brokers
GET MORE INFORMATION
Real Estate Agent






