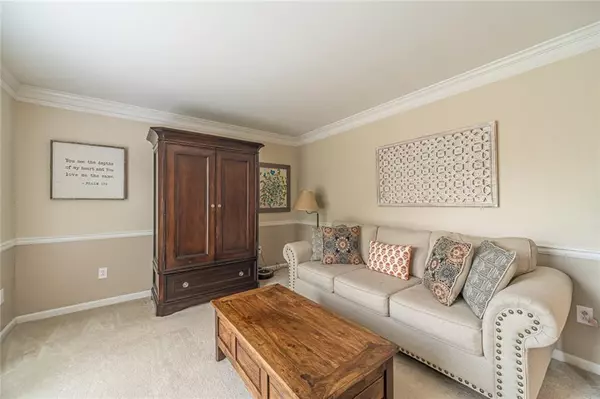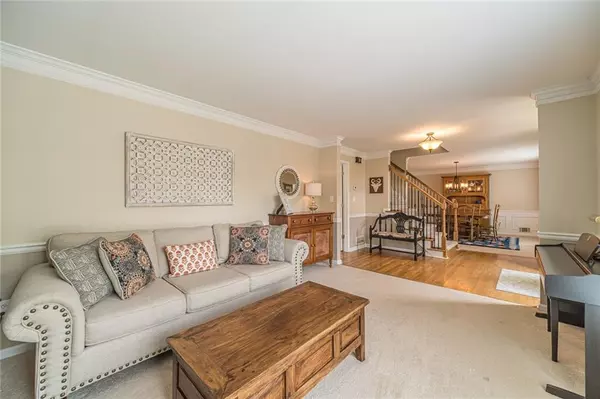$496,000
$479,000
3.5%For more information regarding the value of a property, please contact us for a free consultation.
4 Beds
3.5 Baths
3,210 SqFt
SOLD DATE : 05/16/2022
Key Details
Sold Price $496,000
Property Type Single Family Home
Sub Type Single Family Residence
Listing Status Sold
Purchase Type For Sale
Square Footage 3,210 sqft
Price per Sqft $154
Subdivision Flowers Crossing At The Mill
MLS Listing ID 7031613
Sold Date 05/16/22
Style Traditional
Bedrooms 4
Full Baths 3
Half Baths 1
Construction Status Resale
HOA Fees $660
HOA Y/N No
Year Built 1992
Annual Tax Amount $4,454
Tax Year 2020
Lot Size 0.360 Acres
Acres 0.36
Property Description
Affordable living in the highly sought after Flowers Crossing At The Mill Subdivision. Enjoy the community amenities - 10 tennis courts, 2 swimming pools, a kiddie pool, 2 playgrounds, a lake and a clubhouse. This beauty has been meticulously maintained. Curb appeal unlike most others in this neighborhood! As you enter the home you are greeted by a formal living room to your left and formal dining room to your right. As you move further into the home you will find an open concept floorplan that features a spacious family room with a masonry fireplace. This flows into a kitchen complete with granite countertops, stainless steel appliances, tumbled stone backsplash and an eat-in dining area. Upstairs hosts a lovely owners suite that provides plenty of space for furniture and seating. The owner's bath is huge! His and her vanities, an oversized shower and stand alone soaking tub are but a few of the features you will enjoy. There are three additional secondary bedrooms and a full bath on this level. The basement is the ultimate man cave! Spend many hours watching your favorite teams. This space could also serve as an additional bedroom, playroom, home office or gym - the possibilities are endless. There is also a full bath on this level. Don't miss this fabulous opportunity! Served by the award winning Brookwood school cluster.
Location
State GA
County Gwinnett
Lake Name None
Rooms
Bedroom Description Oversized Master
Other Rooms None
Basement Daylight, Driveway Access, Exterior Entry, Finished, Finished Bath, Interior Entry
Dining Room Separate Dining Room
Interior
Interior Features Bookcases, Entrance Foyer, High Ceilings 9 ft Main, High Ceilings 9 ft Upper, High Speed Internet, His and Hers Closets, Tray Ceiling(s), Walk-In Closet(s)
Heating Central, Forced Air, Natural Gas
Cooling Ceiling Fan(s), Central Air
Flooring Carpet, Ceramic Tile, Hardwood
Fireplaces Number 1
Fireplaces Type Gas Starter
Window Features Insulated Windows
Appliance Dishwasher, Disposal, Electric Cooktop, Electric Range, Gas Water Heater, Microwave, Refrigerator
Laundry Laundry Room, Main Level
Exterior
Exterior Feature None
Parking Features Attached, Drive Under Main Level, Garage, Garage Faces Side, Level Driveway
Garage Spaces 2.0
Fence Back Yard, Fenced, Privacy, Wood
Pool None
Community Features Clubhouse, Homeowners Assoc, Lake, Near Schools, Near Shopping, Near Trails/Greenway, Pickleball, Playground, Pool, Street Lights, Swim Team, Tennis Court(s)
Utilities Available Cable Available, Electricity Available, Natural Gas Available, Phone Available, Sewer Available, Underground Utilities, Water Available
Waterfront Description None
View Other
Roof Type Shingle
Street Surface Paved
Accessibility None
Handicap Access None
Porch Deck
Total Parking Spaces 2
Building
Lot Description Back Yard, Front Yard, Landscaped, Level
Story Two
Foundation Concrete Perimeter
Sewer Public Sewer
Water Public
Architectural Style Traditional
Level or Stories Two
Structure Type Brick Front, Frame
New Construction No
Construction Status Resale
Schools
Elementary Schools Craig
Middle Schools Crews
High Schools Brookwood
Others
HOA Fee Include Reserve Fund, Swim/Tennis
Senior Community no
Restrictions true
Tax ID R5076 329
Ownership Fee Simple
Acceptable Financing Cash, Conventional
Listing Terms Cash, Conventional
Financing no
Special Listing Condition None
Read Less Info
Want to know what your home might be worth? Contact us for a FREE valuation!

Our team is ready to help you sell your home for the highest possible price ASAP

Bought with GT Realty, Inc.
GET MORE INFORMATION
Real Estate Agent






