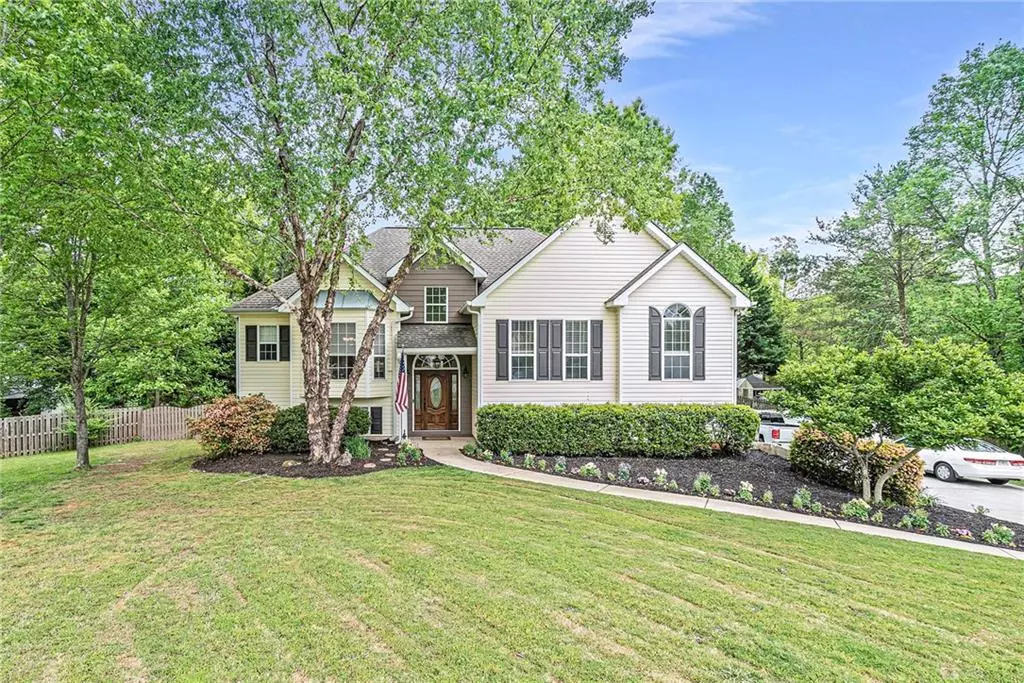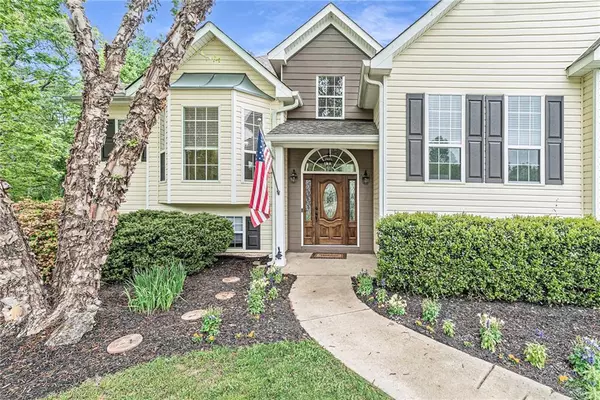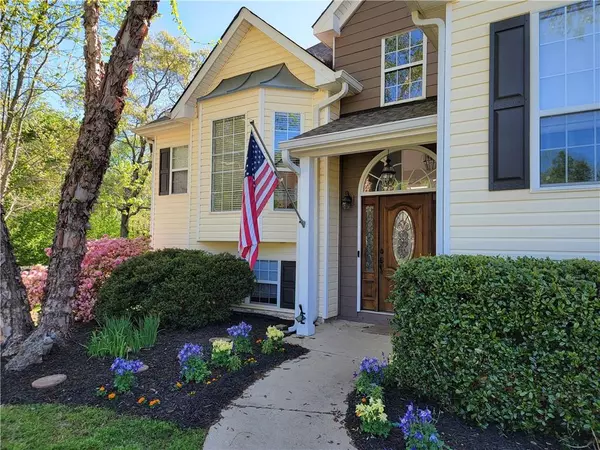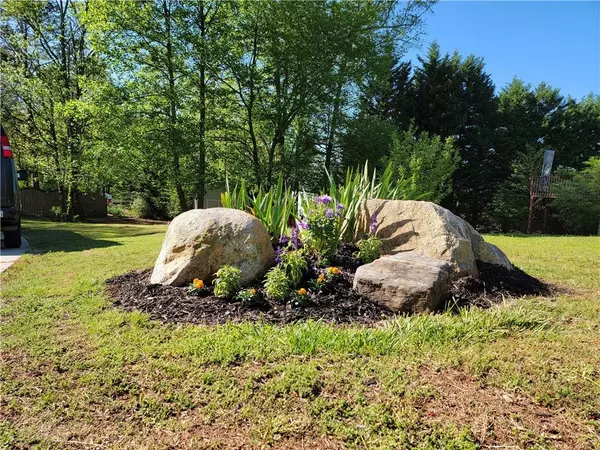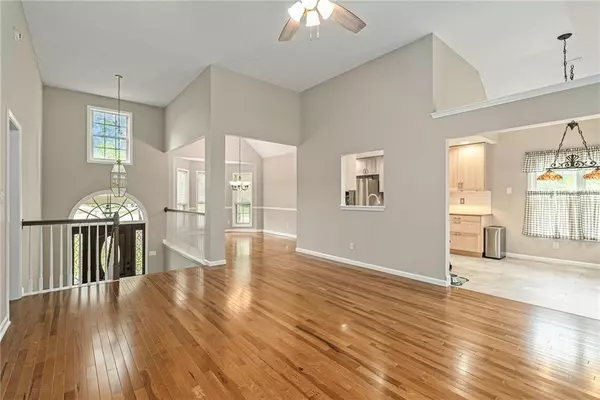$450,000
$395,000
13.9%For more information regarding the value of a property, please contact us for a free consultation.
4 Beds
3 Baths
2,859 SqFt
SOLD DATE : 05/20/2022
Key Details
Sold Price $450,000
Property Type Single Family Home
Sub Type Single Family Residence
Listing Status Sold
Purchase Type For Sale
Square Footage 2,859 sqft
Price per Sqft $157
Subdivision Glenbrooke
MLS Listing ID 7033797
Sold Date 05/20/22
Style Ranch, Traditional
Bedrooms 4
Full Baths 3
Construction Status Resale
HOA Fees $385
HOA Y/N Yes
Year Built 2000
Annual Tax Amount $3,237
Tax Year 2021
Lot Size 0.500 Acres
Acres 0.5
Property Description
A DO NOT miss opportunity. Professional Photos coming Tues. April 26. This raised ranch with a split foyer is situated in a cul-de-sac with a large lot. The location is perfect if you like being in the "country" while also being proximate to shopping, highways, restaurants, entertainment, and premier parks/recreation. Enjoy your favorite morning beverage on the brand new deck that overlooks the private, fenced HUGE backyard. Enjoy quiet moments with the sounds of nature or have a big party. The house is well-designed for single-level living with a spacious renovated kitchen and HUGE pantry. The owner's suite is perfect for king-sized furniture and has a large sitting area. The owner's en-suite bathroom is recently renovated with a spa-like feel. The entire main level has hardwood flooring with ceramic tile in the kitchen and bathrooms. The lower level contains an oversized 2-car garage, a large workshop, a large storage area, a laundry room, a huge media/recreation/game room, a full-bathroom, and a bedroom. This home has new flooring, new paint, renovated kitchen and bathrooms, a new deck, and a has been very well maintained. You really do not want to miss this chance for this wonderful home in a phenomenal location.
Location
State GA
County Forsyth
Lake Name None
Rooms
Bedroom Description Master on Main, Oversized Master
Other Rooms None
Basement Daylight, Driveway Access, Exterior Entry, Finished, Finished Bath, Interior Entry
Main Level Bedrooms 3
Dining Room Separate Dining Room
Interior
Interior Features Cathedral Ceiling(s), Disappearing Attic Stairs, Double Vanity, Entrance Foyer, High Ceilings 9 ft Main, High Speed Internet, Tray Ceiling(s), Walk-In Closet(s)
Heating Central, Natural Gas
Cooling Ceiling Fan(s), Central Air
Flooring Ceramic Tile, Hardwood
Fireplaces Number 1
Fireplaces Type Family Room
Window Features Insulated Windows
Appliance Dishwasher, Gas Range, Gas Water Heater, Microwave, Refrigerator
Laundry Laundry Room, Lower Level
Exterior
Exterior Feature Private Yard
Parking Features Attached, Drive Under Main Level, Garage, Garage Door Opener, Garage Faces Side
Garage Spaces 2.0
Fence Back Yard, Fenced, Privacy, Wood
Pool None
Community Features Homeowners Assoc, Near Schools, Near Trails/Greenway, Playground, Pool, Tennis Court(s)
Utilities Available Cable Available, Electricity Available, Natural Gas Available, Phone Available, Underground Utilities, Water Available
Waterfront Description None
View Other
Roof Type Composition, Ridge Vents, Shingle
Street Surface Asphalt
Accessibility None
Handicap Access None
Porch Deck, Rear Porch
Total Parking Spaces 2
Building
Lot Description Back Yard, Cul-De-Sac, Front Yard, Level, Private
Story One
Foundation Concrete Perimeter
Sewer Public Sewer
Water Public
Architectural Style Ranch, Traditional
Level or Stories One
Structure Type Vinyl Siding
New Construction No
Construction Status Resale
Schools
Elementary Schools Poole'S Mill
Middle Schools Liberty - Forsyth
High Schools West Forsyth
Others
HOA Fee Include Swim/Tennis
Senior Community no
Restrictions false
Tax ID 007 142
Special Listing Condition None
Read Less Info
Want to know what your home might be worth? Contact us for a FREE valuation!

Our team is ready to help you sell your home for the highest possible price ASAP

Bought with RE/MAX Paramount Properties
GET MORE INFORMATION
Real Estate Agent

