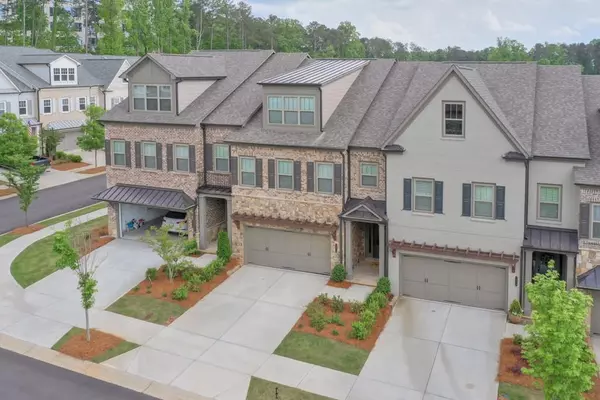$790,000
$760,000
3.9%For more information regarding the value of a property, please contact us for a free consultation.
4 Beds
3.5 Baths
3,295 SqFt
SOLD DATE : 05/20/2022
Key Details
Sold Price $790,000
Property Type Townhouse
Sub Type Townhouse
Listing Status Sold
Purchase Type For Sale
Square Footage 3,295 sqft
Price per Sqft $239
Subdivision Harlow
MLS Listing ID 7041695
Sold Date 05/20/22
Style Townhouse, Traditional
Bedrooms 4
Full Baths 3
Half Baths 1
Construction Status Resale
HOA Fees $250
HOA Y/N Yes
Year Built 2020
Annual Tax Amount $6,651
Tax Year 2021
Lot Size 2,700 Sqft
Acres 0.062
Property Description
This spectacular townhome is located in HARLOW (EAST) in Alpharetta. The Concorde Plan has 3 levels and has an ELEVATOR Shaft ready if you'd like to add one. Trust that this will not last long!! Open-bright spacious plan, ready for your pickiest buyers. Feels like a single family home with all the perks of a townhome. HOA takes care of it all. Hardwood floors throughout, except for bedrooms. A beautiful chef's kitchen with stainless appliances, lovely custom tiled backsplash that goes all the way up, walk-in pantry, butlers pantry, oven and convection microwave. The large open family room has a gas fireplace and built-in bookshelves. OVERSIZED primary suite has a separate sitting room, and large walk in closet that connects to your laundry room. Sexy primary bathroom with a huge walk-in shower, his-her vanities. 2 additional secondary beds on the upper level. The 3rd level (bonus) has a massive family room. Can be used as a wonderful exercise or play room, in law suite, etc. Check out the cool new built in bar, too, full bath...But WAIT...that's not all. Don't miss the newly built Media Room. There are 2 water heaters. 2 HVAC systems. Spacious 2-car garage with extra storage. AND, check out the wonderful amenities, including a large clubhouse, VERY active HOA with a wonderful social committee for tons of events, 2 pools, tennis courts, doggie park, pickle ball, walking trails, parklike areas to eat & entertain. Fabulous schools, dining & entertainment. Close to NP Mall, GA 400. Even WALK to Ameris Bank Amphitheater to enjoy the many concerts. Hands down the best area/community/location. Min to downtown Roswell/Alpharetta, N Fulton Hospital & Greenway. This lives like a single family home rather than a townhome - sometimes you'll forget it's a townhouse except when you see your incredibly low utility bills & meet our awesome neighbors. SO HURRY...THESE DON'T LAST LONG!!
Location
State GA
County Fulton
Lake Name None
Rooms
Bedroom Description Oversized Master, Sitting Room
Other Rooms None
Basement None
Dining Room Open Concept, Seats 12+
Interior
Interior Features Bookcases, Cathedral Ceiling(s), Double Vanity, Elevator, Entrance Foyer, High Ceilings 9 ft Upper, High Speed Internet, Tray Ceiling(s), Vaulted Ceiling(s), Walk-In Closet(s), Wet Bar
Heating Electric, Heat Pump, Zoned
Cooling Ceiling Fan(s), Central Air, Zoned
Flooring Carpet, Ceramic Tile, Hardwood, Stone
Fireplaces Number 1
Fireplaces Type Gas Log, Glass Doors, Great Room
Window Features Double Pane Windows, Insulated Windows
Appliance Dishwasher, Disposal, Electric Water Heater, Gas Cooktop, Microwave, Refrigerator, Self Cleaning Oven
Laundry Laundry Room, Upper Level
Exterior
Exterior Feature Courtyard, Garden, Rain Gutters
Parking Features Garage, Garage Door Opener, Garage Faces Front, Level Driveway
Garage Spaces 2.0
Fence Back Yard
Pool None
Community Features Business Center, Clubhouse, Dog Park, Homeowners Assoc, Near Schools, Near Shopping, Near Trails/Greenway, Pickleball, Pool, Sidewalks, Street Lights, Tennis Court(s)
Utilities Available Cable Available, Electricity Available, Sewer Available, Underground Utilities, Water Available
Waterfront Description None
View Other
Roof Type Composition
Street Surface Paved
Accessibility None
Handicap Access None
Porch Front Porch, Patio, Rear Porch
Total Parking Spaces 2
Building
Lot Description Back Yard, Front Yard, Landscaped
Story Three Or More
Foundation Slab
Sewer Public Sewer
Water Public
Architectural Style Townhouse, Traditional
Level or Stories Three Or More
Structure Type Brick Front, HardiPlank Type, Stone
New Construction No
Construction Status Resale
Schools
Elementary Schools Manning Oaks
Middle Schools Northwestern
High Schools Milton
Others
HOA Fee Include Maintenance Structure, Maintenance Grounds, Swim/Tennis, Termite
Senior Community no
Restrictions true
Tax ID 12 236006043314
Ownership Fee Simple
Acceptable Financing Cash, Conventional, Other
Listing Terms Cash, Conventional, Other
Financing yes
Special Listing Condition None
Read Less Info
Want to know what your home might be worth? Contact us for a FREE valuation!

Our team is ready to help you sell your home for the highest possible price ASAP

Bought with Ansley Real Estate
GET MORE INFORMATION
Real Estate Agent






