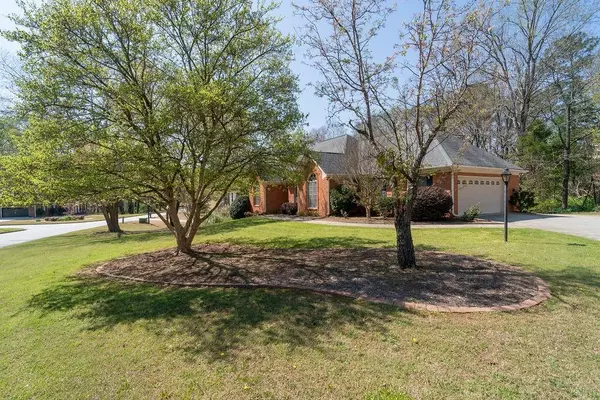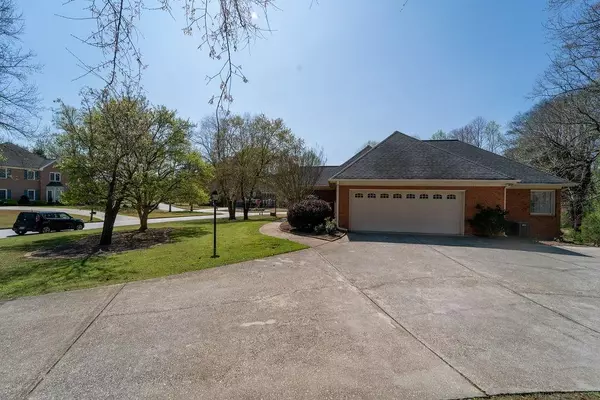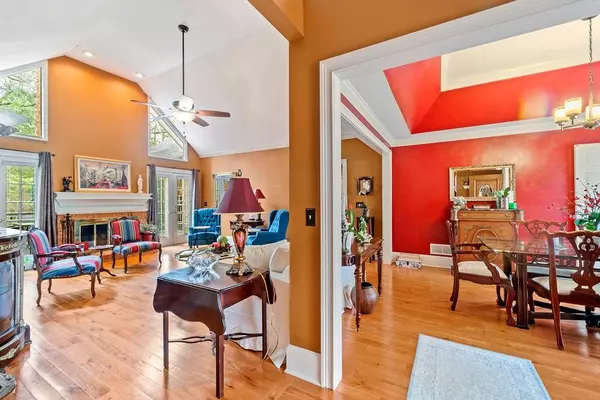$440,000
$435,000
1.1%For more information regarding the value of a property, please contact us for a free consultation.
4 Beds
3 Baths
3,165 SqFt
SOLD DATE : 05/20/2022
Key Details
Sold Price $440,000
Property Type Single Family Home
Sub Type Single Family Residence
Listing Status Sold
Purchase Type For Sale
Square Footage 3,165 sqft
Price per Sqft $139
Subdivision Weatherstone
MLS Listing ID 7023164
Sold Date 05/20/22
Style Ranch
Bedrooms 4
Full Baths 3
Construction Status Resale
HOA Fees $100
HOA Y/N No
Year Built 1989
Annual Tax Amount $3,665
Tax Year 2021
Lot Size 1.100 Acres
Acres 1.1
Property Description
Welcome home. Rare find, gorgeous brick ranch on a finished basement located in Weatherstone subdivision! This 1 acre stately front home is nestled in a well-established quiet neighborhood with a wooded view to the back of the property. An impeccable yard with gardens getting ready to bloom. This property has a two-car side garage with storage space and a full driveway. A mudroom entry leads to a spacious eat-in kitchen that provides an abundance of cabinet space. Gleaming hardwood floors throughout the main level. Cozy and inviting main level family room with light dimming features, a vaulted ceiling, a fireplace, and French doors that lead to a private rear balcony. Adjacent to the great room is a dedicated dining area that is perfect for special gatherings and entertainment. The private rear balcony comes with a gas grill, perfect for upcoming summer evenings outside. There is a generous owner's suite with a custom-built walk-in closet. Frameless shower enclosure in owner's bath, whirlpool tub, and dual vanity. The laundry room includes a utility sink and storage cabinets. FINISHED BASEMENT with media room includes surround sound, wet bar w/ beverage refrigerator, exercise rm w/ mirrored walls & mounted TV's. Full BR & BA make a great guest ste. French doors that lead to a relaxing private patio. Minutes away from the highway and the mixed-use Village at Millers Chapel Shopping Center filled with restaurants, retailers, and grocers.
Location
State GA
County Rockdale
Lake Name None
Rooms
Bedroom Description Master on Main
Other Rooms None
Basement Daylight, Exterior Entry, Finished, Finished Bath, Full, Interior Entry
Main Level Bedrooms 3
Dining Room Great Room
Interior
Interior Features Disappearing Attic Stairs, Double Vanity, High Ceilings 9 ft Lower, High Ceilings 9 ft Main, High Ceilings 9 ft Upper, Tray Ceiling(s), Walk-In Closet(s), Wet Bar
Heating Electric, Heat Pump
Cooling Ceiling Fan(s), Heat Pump
Flooring Ceramic Tile, Hardwood
Fireplaces Number 1
Fireplaces Type Family Room, Gas Starter
Window Features Insulated Windows
Appliance Dishwasher, Disposal, Microwave, Refrigerator
Laundry Mud Room
Exterior
Exterior Feature Garden
Parking Features Attached, Garage, Garage Door Opener, Garage Faces Rear, Garage Faces Side, Kitchen Level, Storage
Garage Spaces 2.0
Fence None
Pool None
Community Features Pool, Street Lights, Tennis Court(s)
Utilities Available Cable Available
Waterfront Description None
View Other
Roof Type Composition
Street Surface Asphalt, Paved
Accessibility None
Handicap Access None
Porch Deck
Total Parking Spaces 4
Building
Lot Description Other, Wooded
Story One
Foundation Slab
Sewer Public Sewer
Water Public
Architectural Style Ranch
Level or Stories One
Structure Type Brick 3 Sides
New Construction No
Construction Status Resale
Schools
Elementary Schools Flat Shoals - Rockdale
Middle Schools Edwards
High Schools Rockdale County
Others
Senior Community no
Restrictions false
Tax ID 046B010242
Ownership Fee Simple
Financing no
Special Listing Condition None
Read Less Info
Want to know what your home might be worth? Contact us for a FREE valuation!

Our team is ready to help you sell your home for the highest possible price ASAP

Bought with Edge Realty & Associates
GET MORE INFORMATION
Real Estate Agent






