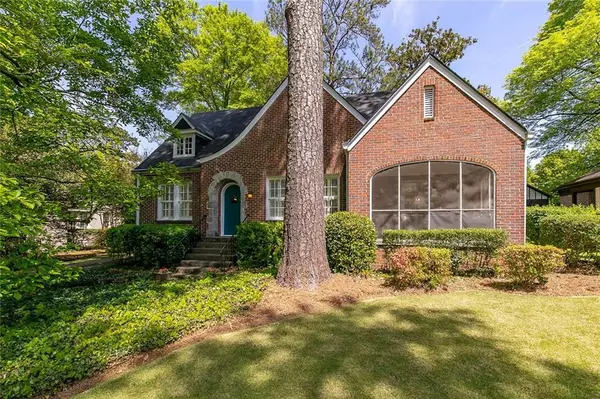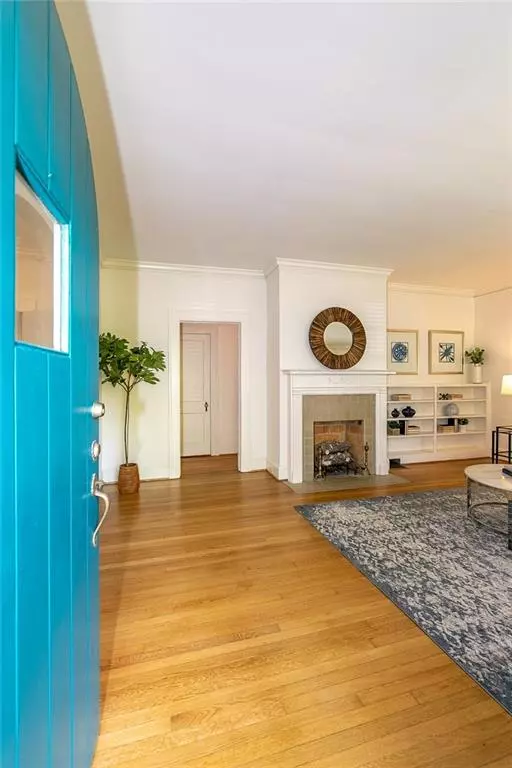$725,000
$675,000
7.4%For more information regarding the value of a property, please contact us for a free consultation.
4 Beds
2 Baths
2,014 SqFt
SOLD DATE : 05/18/2022
Key Details
Sold Price $725,000
Property Type Single Family Home
Sub Type Single Family Residence
Listing Status Sold
Purchase Type For Sale
Square Footage 2,014 sqft
Price per Sqft $359
Subdivision Druid Hills
MLS Listing ID 7035212
Sold Date 05/18/22
Style Tudor
Bedrooms 4
Full Baths 2
Construction Status Resale
HOA Y/N Yes
Year Built 1936
Annual Tax Amount $1,588
Tax Year 2021
Lot Size 0.500 Acres
Acres 0.5
Property Description
Folks, this one is special. First of all, it's absolutely gorgeous inside and out– a classic 1936 Druid Hills brick Tudor with so many lovely architectural details! From the solid original entry door to the arched dining room entryway to the original tile in the bathrooms.... there is so much to appreciate. Anyone who walks through these rooms will be able to imagine this house as a home. As if the lovely interior is not enough, walking out the back door will seal the deal. The lot is absolutely stunning: a full half acre, beautifully landscaped. The original owners installed a brick barbeque, a koi pond, and a rose garden. Just a little TLC will bring these special features back to life. Finally, this is a house with history. The grandparents of the current heirs built the house, and four generations of the family have lived here. 595 Ridgecrest has never been on the market; whoever buys this 86-year-old beauty will be buying a home that has been well loved.
595 Ridgecrest presents so many exciting possibilities. For many buyers, this home is move-in ready, and will be perfectly comfortable for a new family. Other buyers may dream of renovating one or more areas of the home. The huge upstairs space can be re-imagined as a stunning master suite with plenty of room for a huge bath and closet as well as a large, comfortable bedroom. The perfectly adequate kitchen may see a modern update if so desired. Even more exciting are the possibilities for someone who may want to add to the home. The huge lot makes it easy to imagine a large addition at the back of the structure. Doing the comps will quickly help you understand that there is plenty of room to put equity into the home, as it is priced to accommodate future improvements. If 595 Ridgecrest looks like your dream home, ask your agent to schedule an appointment today!
Location
State GA
County Dekalb
Lake Name None
Rooms
Bedroom Description Master on Main
Other Rooms Garage(s)
Basement Daylight, Driveway Access, Exterior Entry, Interior Entry, Unfinished
Main Level Bedrooms 3
Dining Room Seats 12+, Separate Dining Room
Interior
Interior Features Bookcases, Central Vacuum, High Ceilings 9 ft Main, Low Flow Plumbing Fixtures, Permanent Attic Stairs
Heating Central, Forced Air, Natural Gas
Cooling Central Air, Whole House Fan
Flooring Hardwood
Fireplaces Number 1
Fireplaces Type Gas Log, Gas Starter, Living Room, Masonry
Window Features Plantation Shutters
Appliance Dishwasher, Disposal, Double Oven, Dryer, Electric Oven, Gas Cooktop, Gas Water Heater, Microwave, Refrigerator, Washer
Laundry In Kitchen
Exterior
Exterior Feature Garden, Private Yard
Parking Features Detached, Driveway, Garage
Garage Spaces 1.0
Fence None
Pool None
Community Features Near Marta, Near Shopping, Near Trails/Greenway, Park, Public Transportation, Sidewalks
Utilities Available Cable Available, Electricity Available, Natural Gas Available, Phone Available, Sewer Available, Underground Utilities, Water Available
Waterfront Description None
View Other
Roof Type Composition
Street Surface Asphalt
Accessibility None
Handicap Access None
Porch Screened, Side Porch
Total Parking Spaces 4
Building
Lot Description Back Yard, Front Yard, Landscaped, Level
Story One and One Half
Foundation Block
Sewer Public Sewer
Water Public
Architectural Style Tudor
Level or Stories One and One Half
Structure Type Brick 4 Sides
New Construction No
Construction Status Resale
Schools
Elementary Schools Fernbank
Middle Schools Druid Hills
High Schools Druid Hills
Others
Senior Community no
Restrictions false
Tax ID 15 237 02 016
Ownership Fee Simple
Acceptable Financing Cash, Conventional
Listing Terms Cash, Conventional
Special Listing Condition None
Read Less Info
Want to know what your home might be worth? Contact us for a FREE valuation!

Our team is ready to help you sell your home for the highest possible price ASAP

Bought with Atlanta Communities
GET MORE INFORMATION
Real Estate Agent






