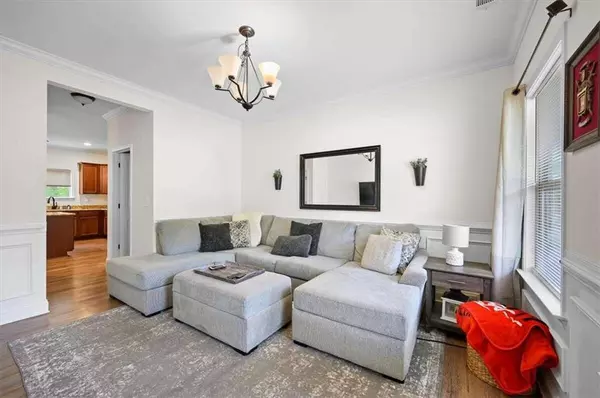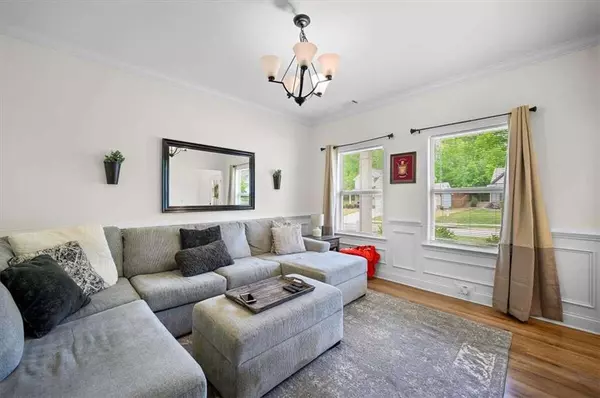$439,000
$420,000
4.5%For more information regarding the value of a property, please contact us for a free consultation.
4 Beds
2.5 Baths
2,471 SqFt
SOLD DATE : 05/19/2022
Key Details
Sold Price $439,000
Property Type Single Family Home
Sub Type Single Family Residence
Listing Status Sold
Purchase Type For Sale
Square Footage 2,471 sqft
Price per Sqft $177
Subdivision Highland Gates
MLS Listing ID 7040514
Sold Date 05/19/22
Style Traditional
Bedrooms 4
Full Baths 2
Half Baths 1
Construction Status Resale
HOA Fees $600
HOA Y/N Yes
Year Built 2019
Annual Tax Amount $2,765
Tax Year 2021
Lot Size 9,147 Sqft
Acres 0.21
Property Description
This home sits very close to the beautiful amenities in the subdivision including the swimming pool and playground. The Lanier plan brings craftsman luxury to an open two-story layout in this plan designed with efficient space in mind. The covered porch entry of this home welcomes you to the great room, kitchen & powder room. The open concept kitchen provides a large pantry, granite countertops and entry into the formal dining area. This all bedrooms-up plan conveniently features an upstairs laundry room. The master suite features a huge closet, a luxurious bath with separate shower & tub, double sinks with granite countertops. Three additional bedrooms and a full bath complete the upstairs living space. Once outside you will be able to enjoy the nice weather sitting in the covered back patio and have privacy as well thanks to the 6' wood fenced in yard. You will be just a few minutes away from the large North Hall Park is a 123-acre park that includes 4 Little League baseball/softball fields, a concession/restroom building, a running track, multi-use and hiking trails, and a multi-purpose field. The Community Center includes 2 basketball courts, fitness center, technology center, indoor walking track, community rooms, a game room, an arts & crafts room, dance/aerobic room, showers and lockers. The technology center includes a help desk, meeting rooms, private study rooms, children's, teen and game rooms.
Location
State GA
County Hall
Lake Name None
Rooms
Bedroom Description Sitting Room
Other Rooms None
Basement None
Dining Room Open Concept
Interior
Interior Features Disappearing Attic Stairs, Double Vanity, Entrance Foyer
Heating Central
Cooling Central Air
Flooring Carpet, Ceramic Tile, Hardwood
Fireplaces Number 1
Fireplaces Type Family Room
Window Features Double Pane Windows, Insulated Windows
Appliance Dishwasher, Microwave
Laundry In Hall, Upper Level
Exterior
Exterior Feature Gas Grill
Parking Features Garage
Garage Spaces 2.0
Fence Back Yard
Pool None
Community Features Homeowners Assoc, Near Trails/Greenway, Playground, Pool, Sidewalks, Street Lights
Utilities Available Cable Available, Electricity Available, Phone Available
Waterfront Description None
View Other
Roof Type Composition
Street Surface Paved
Accessibility None
Handicap Access None
Porch Screened
Total Parking Spaces 2
Building
Lot Description Level
Story Two
Foundation Slab
Sewer Public Sewer, Septic Tank
Water Public
Architectural Style Traditional
Level or Stories Two
Structure Type Cedar, Wood Siding
New Construction No
Construction Status Resale
Schools
Elementary Schools Wauka Mountain
Middle Schools North Hall
High Schools North Hall
Others
HOA Fee Include Swim/Tennis
Senior Community no
Restrictions false
Tax ID 12047 000041
Ownership Fee Simple
Financing no
Special Listing Condition None
Read Less Info
Want to know what your home might be worth? Contact us for a FREE valuation!

Our team is ready to help you sell your home for the highest possible price ASAP

Bought with Opendoor Brokerage, LLC
GET MORE INFORMATION
Real Estate Agent






