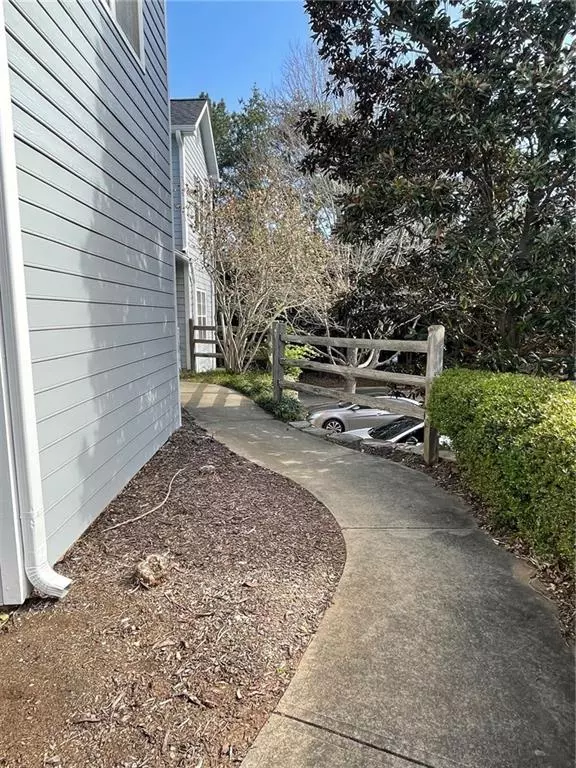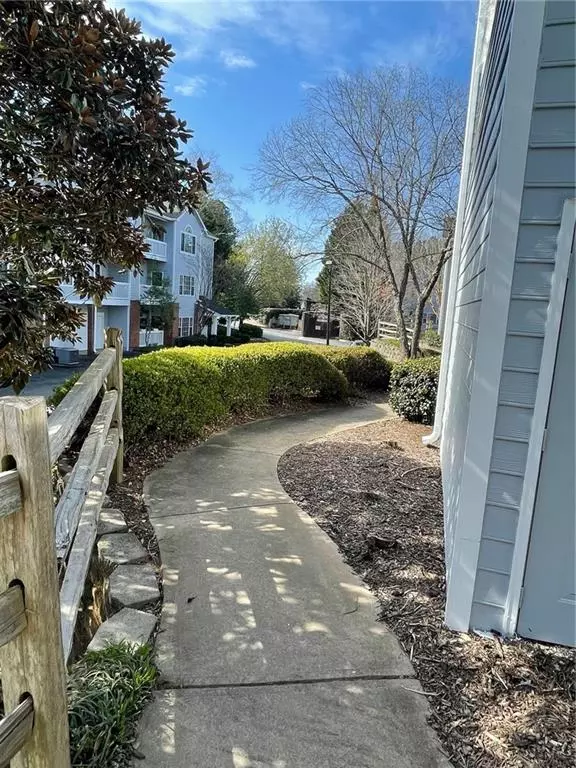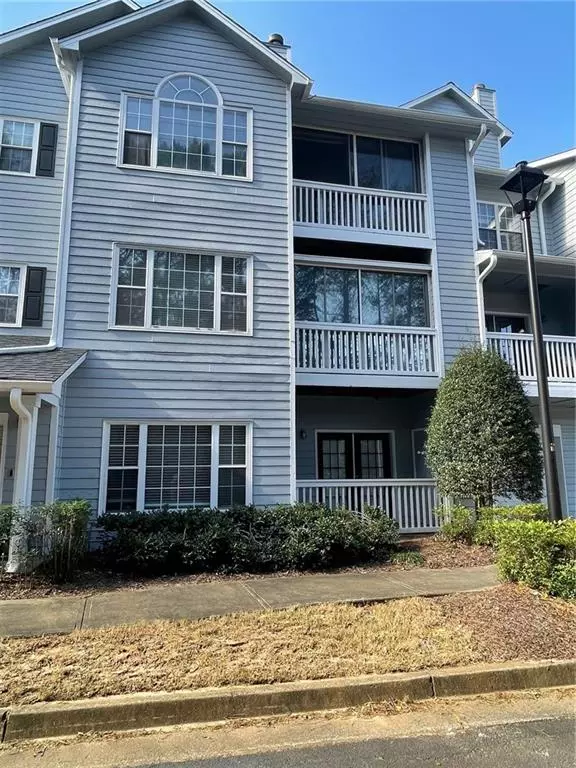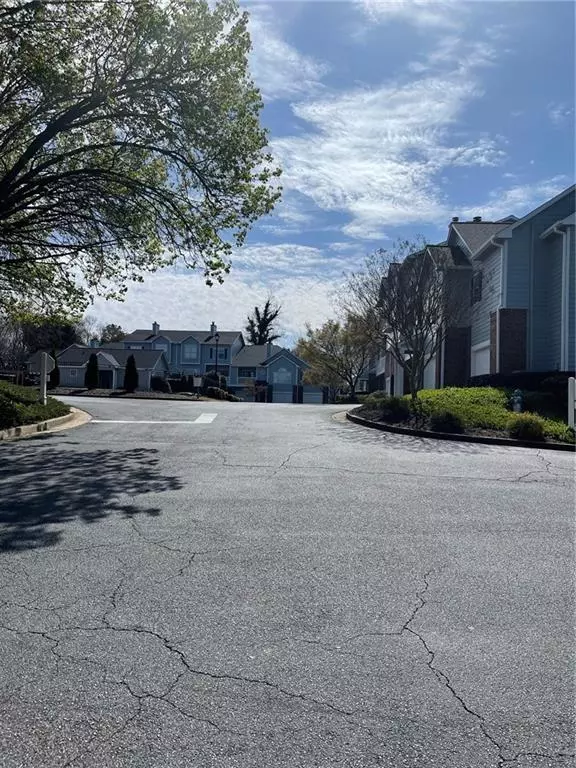$302,500
$329,900
8.3%For more information regarding the value of a property, please contact us for a free consultation.
2 Beds
2 Baths
1,263 SqFt
SOLD DATE : 05/24/2022
Key Details
Sold Price $302,500
Property Type Condo
Sub Type Condominium
Listing Status Sold
Purchase Type For Sale
Square Footage 1,263 sqft
Price per Sqft $239
Subdivision Vinings Forest
MLS Listing ID 7021661
Sold Date 05/24/22
Style Townhouse
Bedrooms 2
Full Baths 2
Construction Status Updated/Remodeled
HOA Fees $271
HOA Y/N Yes
Year Built 1997
Annual Tax Amount $1,949
Tax Year 2021
Lot Size 8,093 Sqft
Acres 0.1858
Property Description
Come home to this adorable, gated swimming pool community that is perfectly designed for today's homeowners and is situated on a corner lot. Close to popular restaurants and entertainment, Atlanta Braves Stadium, and Taylor-Brawner Park. Only minutes to I-75, Midtown, I-285, and Hartsfield-Jackson Airport.
This 2 Bedroom 2 Bath 1 Car Garage boasts an open floorplan with bedrooms on opposite sides for privacy. Bright, open living quarters includes a lovely fireplace, vaulted ceilings, and French doors that brings you to a private covered balcony where you can relax and sip on your morning coffee or evening wine. Indulge yourself in the privacy of your designer master ensuite, which features a walk-in closet, dual sinks, bathtub and shower. The second bedroom is purposefully positioned to provide the private space needed for a home office, studio, or study. It offers plenty of space, a walk-in closet, and private bath. Enjoy cooking and dining in the sleek modern kitchen featuring ample cabinetry and a breakfast bar. The garage offers storage in addition to the patio room storage. Home is upgraded with recessed light fixtures.
Send in an offer today for your opportunity to live in this exceptional home and own a piece of Vinings Forest!
Location
State GA
County Cobb
Lake Name None
Rooms
Bedroom Description Oversized Master, Roommate Floor Plan, Split Bedroom Plan
Other Rooms Garage(s)
Basement None
Dining Room Open Concept
Interior
Interior Features Double Vanity, Entrance Foyer, Vaulted Ceiling(s), Walk-In Closet(s)
Heating Central, Electric, Heat Pump
Cooling Central Air
Flooring Carpet, Laminate
Fireplaces Number 1
Fireplaces Type Factory Built
Window Features None
Appliance Dishwasher, Disposal, Electric Cooktop, Electric Water Heater, Microwave, Refrigerator, Washer
Laundry Laundry Room
Exterior
Exterior Feature Balcony, Storage
Parking Features Attached, Garage
Garage Spaces 1.0
Fence None
Pool In Ground
Community Features Gated, Homeowners Assoc, Park, Pool, Restaurant, Street Lights
Utilities Available Electricity Available, Sewer Available, Water Available
Waterfront Description None
View Other
Roof Type Composition
Street Surface Paved
Accessibility None
Handicap Access None
Porch Covered, Front Porch, Patio, Screened
Total Parking Spaces 1
Private Pool true
Building
Lot Description Corner Lot
Story One
Foundation Brick/Mortar
Sewer Public Sewer
Water Public
Architectural Style Townhouse
Level or Stories One
Structure Type Brick Front
New Construction No
Construction Status Updated/Remodeled
Schools
Elementary Schools Teasley
Middle Schools Campbell
High Schools Campbell
Others
HOA Fee Include Maintenance Structure, Maintenance Grounds, Pest Control, Swim/Tennis, Trash, Water
Senior Community no
Restrictions false
Tax ID 17062901670
Ownership Condominium
Acceptable Financing Cash, Conventional
Listing Terms Cash, Conventional
Financing no
Special Listing Condition None
Read Less Info
Want to know what your home might be worth? Contact us for a FREE valuation!

Our team is ready to help you sell your home for the highest possible price ASAP

Bought with Redfin Corporation
GET MORE INFORMATION
Real Estate Agent






