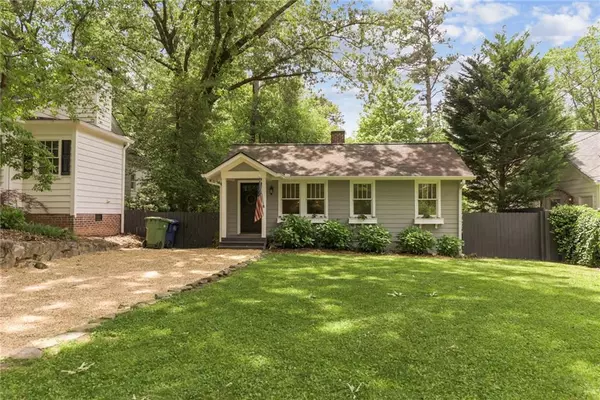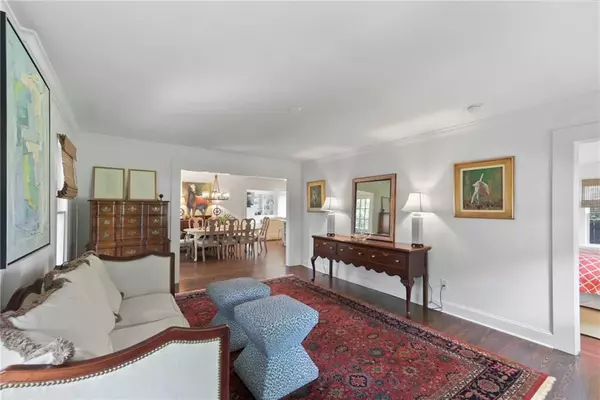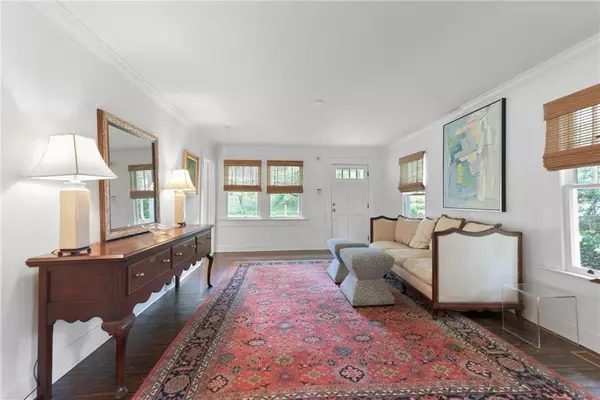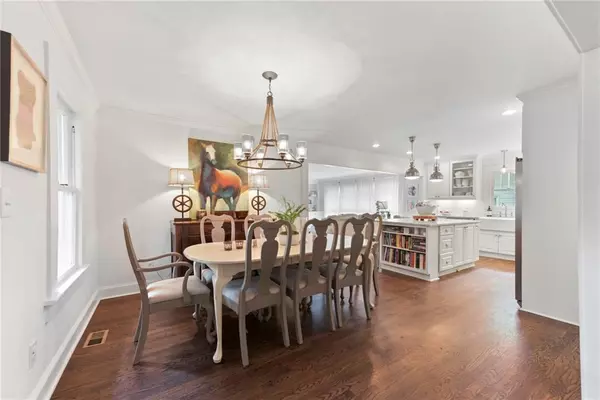$935,000
$850,000
10.0%For more information regarding the value of a property, please contact us for a free consultation.
3 Beds
3 Baths
1,892 SqFt
SOLD DATE : 05/26/2022
Key Details
Sold Price $935,000
Property Type Single Family Home
Sub Type Single Family Residence
Listing Status Sold
Purchase Type For Sale
Square Footage 1,892 sqft
Price per Sqft $494
Subdivision Peachtree Hills
MLS Listing ID 7029816
Sold Date 05/26/22
Style Cottage, Traditional
Bedrooms 3
Full Baths 3
Construction Status Resale
HOA Y/N No
Year Built 1930
Annual Tax Amount $6,519
Tax Year 2021
Lot Size 8,001 Sqft
Acres 0.1837
Property Description
This Peachtree Hills cottage has been completely renovated to perfection! Cozy and charming with an open concept. Large front living room invites you into the home. Dining room is open between the living room and kitchen making for easy entertaining along with french doors to deck. Kitchen recently renovated with carrara marble countertops, stainless appliances including gas range, white cabinetry, large island with plenty of extra storage, and view of family room. Walk in pantry and laundry room too! Family room is the perfect "hang out" location with a fireplace and built in bookshelves. Private primary suite addition off the rear with walk in closet. Generously sized primary bathroom with double vanities, marble shower, separate soaking tub and private water closet. Secondary bedrooms have their own updated bathrooms and surprising walk in closets. Enjoy the outdoors with both a deck, large fenced yard and a covered porch in rear. Old drive under garage creates incredible extra storage. Great extras like hardwoods throughout, new siding, gutters and AC. Walk down the street and enjoy all the perks of Peachtree Hills with restaurants (Treehouse, KR Steakbar, J. Christophers), recreation (lighted tennis courts, softball, and basketball gym), and day to day living at Peachtree Battle Shopping Center. A perfect 10!
Location
State GA
County Fulton
Lake Name None
Rooms
Bedroom Description Master on Main, Oversized Master, Roommate Floor Plan
Other Rooms None
Basement Crawl Space, Exterior Entry, Unfinished
Main Level Bedrooms 3
Dining Room Open Concept
Interior
Interior Features Bookcases, Double Vanity, High Speed Internet, Low Flow Plumbing Fixtures, Walk-In Closet(s)
Heating Central, Natural Gas
Cooling Ceiling Fan(s), Central Air
Flooring Ceramic Tile, Hardwood
Fireplaces Number 1
Fireplaces Type Family Room, Gas Starter, Masonry
Window Features Double Pane Windows, Shutters, Skylight(s)
Appliance Dishwasher, Disposal, Dryer, Gas Range, Gas Water Heater, Microwave, Refrigerator, Self Cleaning Oven, Washer
Laundry Main Level, Mud Room
Exterior
Exterior Feature Private Front Entry, Private Rear Entry
Parking Features Driveway, Level Driveway, On Street
Fence Back Yard, Wood
Pool None
Community Features Near Schools, Near Shopping, Park, Playground, Restaurant, Ski Accessible, Street Lights, Tennis Court(s)
Utilities Available Cable Available, Electricity Available, Natural Gas Available, Phone Available, Sewer Available, Water Available
Waterfront Description None
View Other
Roof Type Composition
Street Surface Paved
Accessibility None
Handicap Access None
Porch Deck, Rear Porch
Total Parking Spaces 2
Building
Lot Description Back Yard, Front Yard, Level, Sloped
Story One
Foundation Brick/Mortar, Pillar/Post/Pier
Sewer Public Sewer
Water Public
Architectural Style Cottage, Traditional
Level or Stories One
Structure Type Cement Siding, Stucco
New Construction No
Construction Status Resale
Schools
Elementary Schools E. Rivers
Middle Schools Willis A. Sutton
High Schools North Atlanta
Others
Senior Community no
Restrictions false
Tax ID 17 010200030024
Special Listing Condition None
Read Less Info
Want to know what your home might be worth? Contact us for a FREE valuation!

Our team is ready to help you sell your home for the highest possible price ASAP

Bought with Atlanta Fine Homes Sotheby's International
GET MORE INFORMATION
Real Estate Agent






