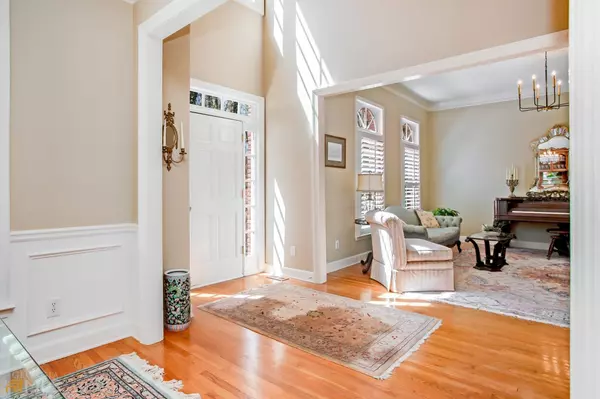Bought with Josh Wittenberg • RE/MAX Metro Atlanta, Inc.
$750,000
$689,900
8.7%For more information regarding the value of a property, please contact us for a free consultation.
4 Beds
3.5 Baths
3,312 SqFt
SOLD DATE : 05/27/2022
Key Details
Sold Price $750,000
Property Type Single Family Home
Sub Type Single Family Residence
Listing Status Sold
Purchase Type For Sale
Square Footage 3,312 sqft
Price per Sqft $226
Subdivision Lavista Park
MLS Listing ID 20031737
Sold Date 05/27/22
Style Brick 4 Side,Cluster,Traditional
Bedrooms 4
Full Baths 3
Half Baths 1
Construction Status Resale
HOA Fees $1,500
HOA Y/N Yes
Year Built 1991
Annual Tax Amount $6,383
Tax Year 2021
Lot Size 8,712 Sqft
Property Description
LAVISTA PARK 4 sides brick City features spacious home with low maintenance living. Your guests will be greeted into the two story foyer that opens to the formal dining room on one side and formal living room on the other side. The formal living room features a 2 sided fireplace. Ten foot ceilings, beautiful trim work and custom features throughout make this home a standout. A den/family room features fireplace and glass French Doors. The eat-in kitchen features hardwood floors, granite countertops, gas stove, stainless steel appliances and large eating area. Just outside is a two level deck that views seasonal plantings and flowering trees. The spacious Owner's Suite features bath with whirlpool tub, separate shower, dual vanities and large walk-in closet. The finished basement features "wood look" porcelain tile flooring, bedroom and full bath along with storage. The laundry room is on the main level and there is a second laundry connection upstairs which gives you an option of which level of the home to do laundry. Walk to several local restaurants. GREAT location in Brookhaven that is close to Midtown, Morningside, Buckhead, CHOA, EMORY, I-85, GA-400, Buford Connector.
Location
State GA
County Dekalb
Rooms
Basement Bath Finished, Daylight, Finished, Full
Interior
Interior Features High Ceilings, Two Story Foyer, Pulldown Attic Stairs, Separate Shower, Walk-In Closet(s), Whirlpool Bath, Split Bedroom Plan
Heating Natural Gas, Forced Air, Zoned
Cooling Ceiling Fan(s), Central Air, Heat Pump, Zoned
Flooring Hardwood, Tile, Carpet
Fireplaces Number 1
Fireplaces Type Living Room, Factory Built, Gas Starter
Exterior
Parking Features Attached, Garage, Side/Rear Entrance
Garage Spaces 2.0
Fence Fenced, Back Yard
Community Features Park, Playground, Sidewalks, Street Lights, Walk To Public Transit, Walk To Schools, Walk To Shopping
Utilities Available Underground Utilities, Cable Available, Sewer Connected, Electricity Available, High Speed Internet, Natural Gas Available, Phone Available, Water Available
Roof Type Composition
Building
Story Two
Sewer Public Sewer
Level or Stories Two
Construction Status Resale
Schools
Elementary Schools Briar Vista
Middle Schools Druid Hills
High Schools Druid Hills
Others
Acceptable Financing Cash, Conventional
Listing Terms Cash, Conventional
Financing Conventional
Read Less Info
Want to know what your home might be worth? Contact us for a FREE valuation!

Our team is ready to help you sell your home for the highest possible price ASAP

© 2025 Georgia Multiple Listing Service. All Rights Reserved.
GET MORE INFORMATION
Real Estate Agent






