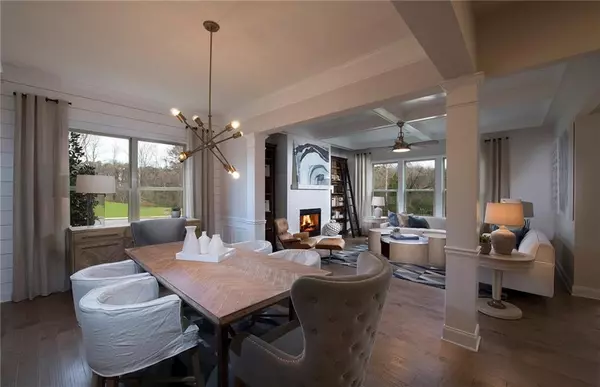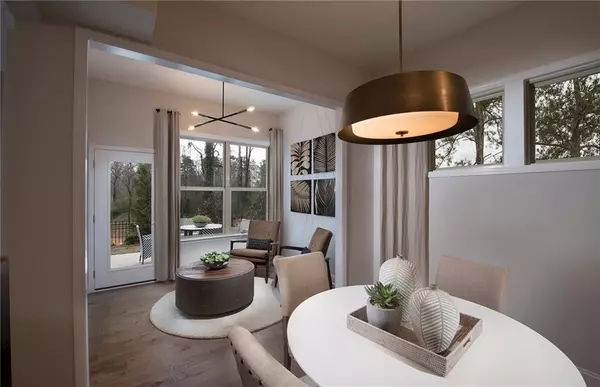$625,285
$631,060
0.9%For more information regarding the value of a property, please contact us for a free consultation.
3 Beds
3.5 Baths
2,521 SqFt
SOLD DATE : 05/27/2022
Key Details
Sold Price $625,285
Property Type Single Family Home
Sub Type Single Family Residence
Listing Status Sold
Purchase Type For Sale
Square Footage 2,521 sqft
Price per Sqft $248
Subdivision Parkside At Mason Mill
MLS Listing ID 6789977
Sold Date 05/27/22
Style A-Frame, Traditional
Bedrooms 3
Full Baths 3
Half Baths 1
Construction Status To Be Built
HOA Fees $375
HOA Y/N No
Year Built 2021
Tax Year 2020
Property Description
To be built single family located in Parkside at Mason Mill. Move in ready as soon as Oct/Dec 2021. The Treyburn offers a true open Layout perfect for entertaining w/large kitchen, dinning room, gathering room &screened porch. Backyard faces tree buffer, giving serene and private views of natue. Owner's suite includes sitting rm , patio, free standing tub & huge closet. Professional designers help you turn this house into your home. Only 2 homesites remaining! Sought after location w? easy access to I-85,75 &285. Neighborhood amenities include pool, fitness center, clubhouse, walking trails and more! “Pictures are of the model homes”
Location
State GA
County Dekalb
Lake Name None
Rooms
Bedroom Description Oversized Master, Sitting Room, Split Bedroom Plan
Other Rooms None
Basement None
Dining Room Great Room, Open Concept
Interior
Interior Features Disappearing Attic Stairs, High Ceilings 9 ft Upper, High Ceilings 10 ft Main, High Speed Internet, Tray Ceiling(s), Walk-In Closet(s)
Heating Electric, Heat Pump, Zoned
Cooling Central Air, Heat Pump, Zoned
Flooring Carpet, Ceramic Tile, Hardwood
Fireplaces Number 1
Fireplaces Type Gas Log, Great Room
Window Features Insulated Windows
Appliance Dishwasher, Disposal, ENERGY STAR Qualified Appliances, Gas Range, Gas Water Heater, Microwave
Laundry In Hall, Laundry Room, Upper Level
Exterior
Exterior Feature Balcony, Other
Parking Features Attached, Driveway, Garage, Garage Door Opener, Garage Faces Front, Kitchen Level, Level Driveway
Garage Spaces 2.0
Fence None
Pool None
Community Features Clubhouse, Dog Park, Fitness Center, Homeowners Assoc, Meeting Room, Near Shopping, Park, Pool, Sidewalks, Street Lights
Utilities Available Cable Available, Electricity Available, Natural Gas Available, Phone Available, Sewer Available, Underground Utilities, Other
Waterfront Description None
View Other
Roof Type Composition, Shingle
Street Surface Asphalt, Paved
Accessibility None
Handicap Access None
Porch Covered, Deck, Patio
Total Parking Spaces 2
Building
Lot Description Landscaped, Level, Private
Story Two
Sewer Public Sewer
Water Public
Architectural Style A-Frame, Traditional
Level or Stories Two
Structure Type Brick Front, Cement Siding
New Construction No
Construction Status To Be Built
Schools
Elementary Schools Briar Vista
Middle Schools Druid Hills
High Schools Druid Hills
Others
HOA Fee Include Insurance, Maintenance Structure, Maintenance Grounds, Reserve Fund, Swim/Tennis
Senior Community no
Restrictions true
Tax ID 18 103 06 021
Ownership Fee Simple
Financing no
Special Listing Condition None
Read Less Info
Want to know what your home might be worth? Contact us for a FREE valuation!

Our team is ready to help you sell your home for the highest possible price ASAP

Bought with Centrystone Service, LLC
GET MORE INFORMATION
Real Estate Agent






