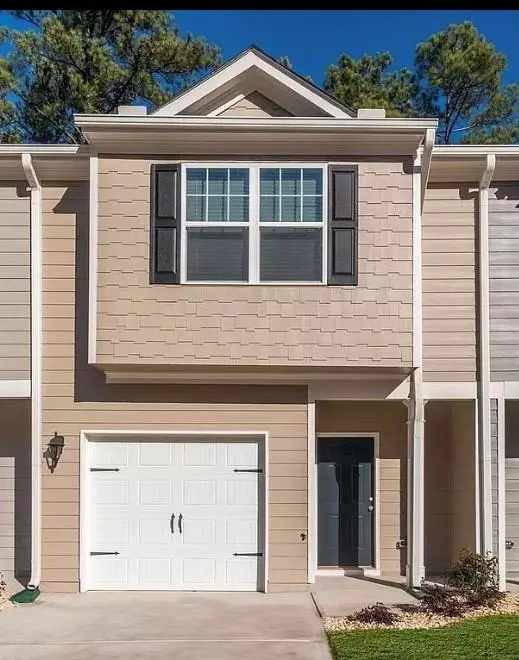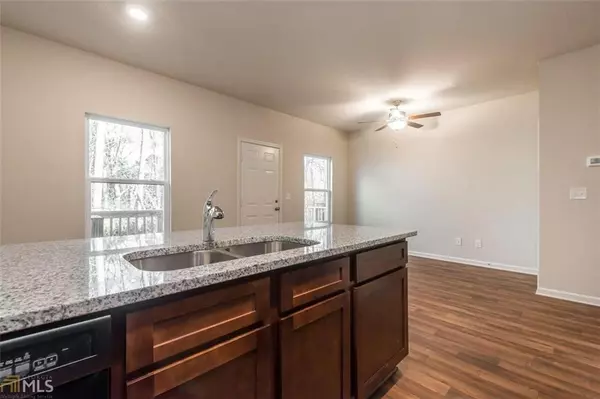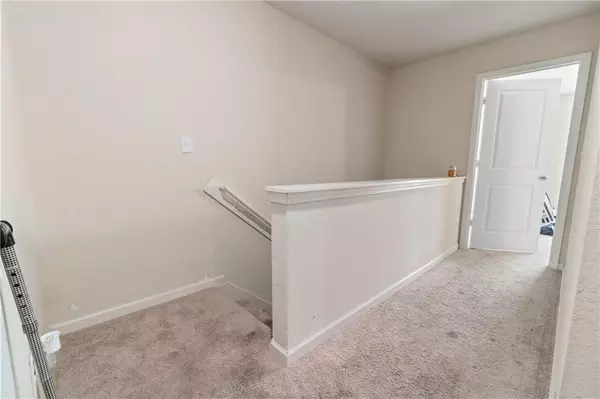$249,900
$249,900
For more information regarding the value of a property, please contact us for a free consultation.
3 Beds
2.5 Baths
1,166 SqFt
SOLD DATE : 05/31/2022
Key Details
Sold Price $249,900
Property Type Townhouse
Sub Type Townhouse
Listing Status Sold
Purchase Type For Sale
Square Footage 1,166 sqft
Price per Sqft $214
Subdivision Highwood Trace
MLS Listing ID 7024508
Sold Date 05/31/22
Style Townhouse, Traditional
Bedrooms 3
Full Baths 2
Half Baths 1
Construction Status Resale
HOA Fees $1,632
HOA Y/N Yes
Year Built 2020
Annual Tax Amount $2,696
Tax Year 2021
Lot Size 696 Sqft
Acres 0.016
Property Description
Beautiful 2 years young townhome, Just like new!!! **OWNER EAGER TO SELL WILLING TO NEGOTIATE!! This is the perfect home for a small family or a young professional venturing into homeownership!! Featuring 3 Bedrooms and 2.5 Baths with an open floor plan, great for entertaining. The kitchen flows into the living space equipped with a beautiful island, Granite countertops, 42 Inch Cabinets, and top of the line LPV flooring!! Located within 10 minutes from the Atlanta International Airport, close proximity to Downtown Atlanta, Camp Creek Market Place Shops and restaurants. Low HOA Fees and no rental restrictions makes this unit a great Long or Short term rental Investment!! Schedule showings through showingtime
Private Remarks: Home will be professionally cleaned prior to closing!
Location
State GA
County Fulton
Lake Name None
Rooms
Bedroom Description Roommate Floor Plan
Other Rooms None
Basement None
Dining Room None
Interior
Interior Features Entrance Foyer, High Ceilings 9 ft Lower, Walk-In Closet(s)
Heating Central, Forced Air
Cooling Central Air
Flooring Hardwood, Laminate
Fireplaces Type None
Window Features Insulated Windows
Appliance Dishwasher, Disposal, Electric Range, Microwave, Refrigerator, Self Cleaning Oven
Laundry Laundry Room, Upper Level
Exterior
Exterior Feature Private Front Entry, Private Rear Entry, Private Yard
Parking Features Assigned, Attached, Driveway, Garage
Garage Spaces 1.0
Fence Back Yard, Wood
Pool None
Community Features None
Utilities Available Cable Available, Electricity Available, Phone Available, Sewer Available, Underground Utilities
Waterfront Description None
View City
Roof Type Composition
Street Surface Paved
Accessibility Accessible Entrance, Accessible Kitchen
Handicap Access Accessible Entrance, Accessible Kitchen
Porch Deck, Front Porch
Total Parking Spaces 1
Building
Lot Description Back Yard, Level
Story Two
Foundation Concrete Perimeter
Sewer Public Sewer
Water Public
Architectural Style Townhouse, Traditional
Level or Stories Two
Structure Type HardiPlank Type
New Construction No
Construction Status Resale
Schools
Elementary Schools Asa Hilliard
Middle Schools Woodland - Fulton
High Schools Banneker
Others
Senior Community no
Restrictions false
Tax ID 13 0002 LL1786
Ownership Fee Simple
Financing yes
Special Listing Condition None
Read Less Info
Want to know what your home might be worth? Contact us for a FREE valuation!

Our team is ready to help you sell your home for the highest possible price ASAP

Bought with BHGRE Metro Brokers
GET MORE INFORMATION
Real Estate Agent






