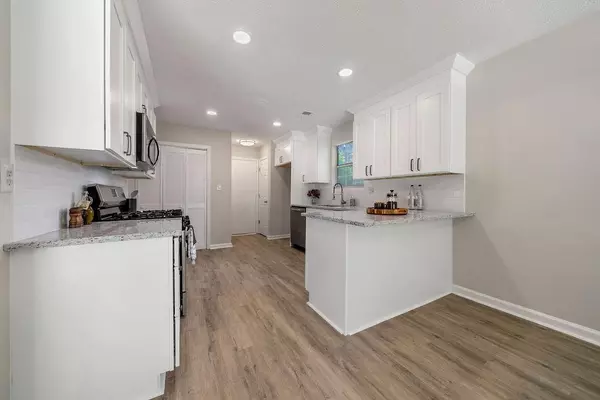$325,000
$315,000
3.2%For more information regarding the value of a property, please contact us for a free consultation.
3 Beds
2 Baths
1,539 SqFt
SOLD DATE : 05/27/2022
Key Details
Sold Price $325,000
Property Type Single Family Home
Sub Type Single Family Residence
Listing Status Sold
Purchase Type For Sale
Square Footage 1,539 sqft
Price per Sqft $211
Subdivision Pilgrims Landing
MLS Listing ID 7036715
Sold Date 05/27/22
Style Ranch, Traditional
Bedrooms 3
Full Baths 2
Construction Status Updated/Remodeled
HOA Y/N No
Year Built 1986
Annual Tax Amount $1,769
Tax Year 2021
Lot Size 0.457 Acres
Acres 0.4572
Property Description
Welcome home to a beautifully updated ranch in Douglasville! Upon entering, you are greeted by a light-filled great room with new hardwoods, new interior paint, and a view through the many windows on the back of the home. The eat-in kitchen features new stainless steel appliances, new light fixtures, new cabinets, granite countertops, farmhouse sink, and two pantries. Working from home? The first bedroom just off of the living room has a gorgeous bay window providing ample light and a peaceful environment to be productive. Continue through the hallway to a full bathroom and another bedroom. The spacious owner's suite is truly an oasis featuring a completely renovated bathroom including artisan tile flooring, two closets, double vanity with quartzite countertops, and a stunning custom free framed shower. Summer is right around the corner and that means it's grilling season! Step out the glass sliding back door to an oversized patio perfect for hosting family and friends. With a fenced yard and storage shed, this backyard has it all! Heading into the warmest season of the year, the Georgia heat is no match for the new A/C unit in this home. Located less than 10 minutes from Sweetwater Creek State Park and Boundary Waters Aquatic Center/Park and an easy commute into the city on I-20.
Location
State GA
County Douglas
Lake Name None
Rooms
Bedroom Description Master on Main
Other Rooms None
Basement None
Main Level Bedrooms 3
Dining Room None
Interior
Interior Features Double Vanity, Entrance Foyer, High Ceilings 10 ft Main, Vaulted Ceiling(s)
Heating Forced Air
Cooling Ceiling Fan(s), Central Air
Flooring Carpet, Vinyl
Fireplaces Number 1
Fireplaces Type Great Room
Window Features Insulated Windows
Appliance Dishwasher, Gas Oven, Gas Range, Microwave
Laundry In Kitchen
Exterior
Exterior Feature Private Yard
Parking Features Attached, Garage, Garage Faces Front
Garage Spaces 2.0
Fence Back Yard
Pool None
Community Features None
Utilities Available Cable Available, Electricity Available, Natural Gas Available
Waterfront Description None
View Trees/Woods
Roof Type Composition
Street Surface Paved
Accessibility Accessible Entrance
Handicap Access Accessible Entrance
Porch Patio
Total Parking Spaces 2
Building
Lot Description Back Yard, Front Yard, Private, Wooded
Story One
Foundation Slab
Sewer Septic Tank
Water Public
Architectural Style Ranch, Traditional
Level or Stories One
Structure Type Brick Front, Wood Siding
New Construction No
Construction Status Updated/Remodeled
Schools
Elementary Schools Factory Shoals
Middle Schools Chestnut Log
High Schools New Manchester
Others
Senior Community no
Restrictions false
Tax ID 01100150206
Special Listing Condition None
Read Less Info
Want to know what your home might be worth? Contact us for a FREE valuation!

Our team is ready to help you sell your home for the highest possible price ASAP

Bought with KD & Assoc LLC
GET MORE INFORMATION
Real Estate Agent






