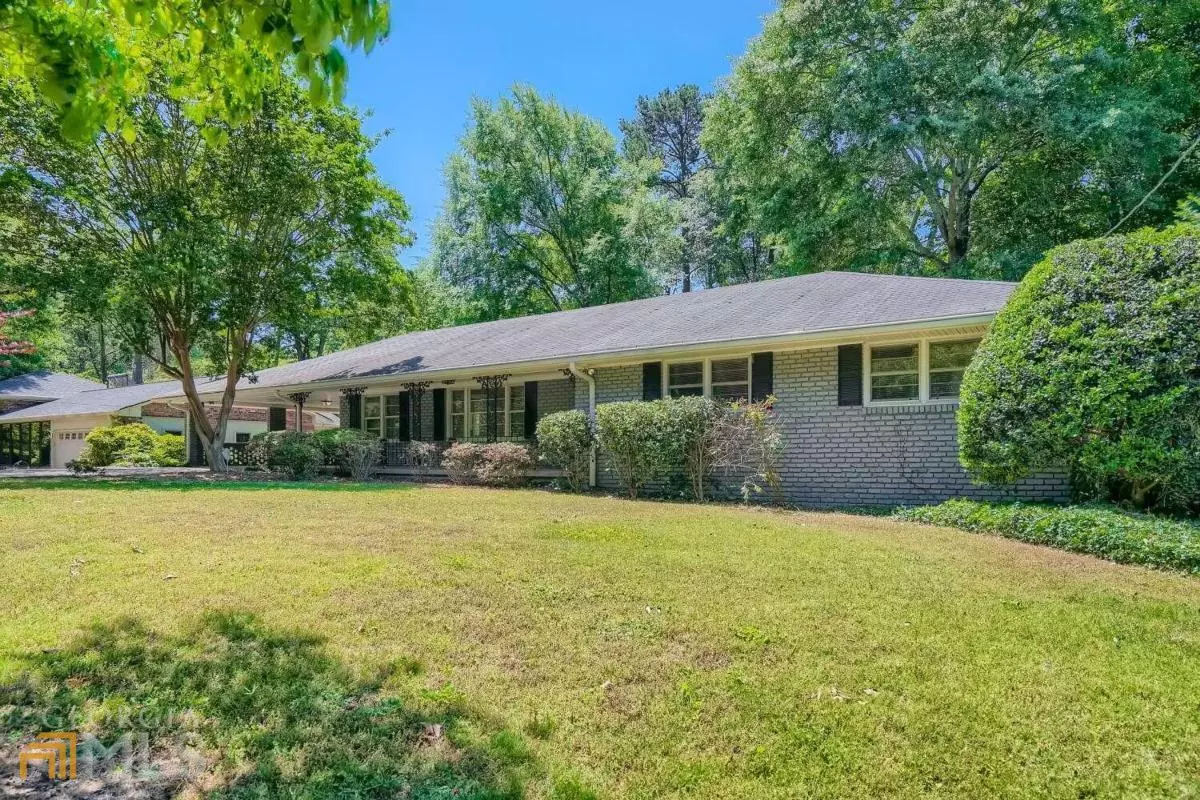$600,000
$600,000
For more information regarding the value of a property, please contact us for a free consultation.
6 Beds
4 Baths
4,000 SqFt
SOLD DATE : 06/01/2022
Key Details
Sold Price $600,000
Property Type Single Family Home
Sub Type Single Family Residence
Listing Status Sold
Purchase Type For Sale
Square Footage 4,000 sqft
Price per Sqft $150
Subdivision Sherbrooke Forest
MLS Listing ID 10047655
Sold Date 06/01/22
Style Brick 4 Side,Ranch,Traditional
Bedrooms 6
Full Baths 4
HOA Y/N No
Originating Board Georgia MLS 2
Year Built 1961
Annual Tax Amount $5,713
Tax Year 2021
Lot Size 0.400 Acres
Acres 0.4
Lot Dimensions 17424
Property Description
Fully renovated ranch with two finished levels of income producing opportunity inside the perimeter! Natural light fills the formal living room with large windows and views to the separate dining room. Hardwoods, neutral paint, and smooth ceilings throughout. Fireside great room with wood burning fireplace and views to the stunning kitchen and French doors to the large deck overlooking the private backyard. Kitchen features new white cabinetry, stainless steel appliances, subway tile backsplash, double ovens, gas cooktop, and spacious pantry. Primary bedroom features a walk-in closet and barn doors. Primary bathroom includes a walk-in shower and spacious double vanity. Two secondary bedrooms on main level and full second bathroom featuring double vanity. Spacious laundry room with additional storage is located off the kitchen. Downstairs is complete with a sitting room, bonus room, second living room with wood burning fireplace and recessed lighting. Two additional bedrooms and a spacious third full bathroom complete downstairs. Walk out to your covered patio and large, fenced backyard. Attached one bedroom apartment with full kitchen, bathroom, and separate exterior entry from the backyard completes this home. One bedroom apartment is leased through March 2023. This remarkable home offers immediate income from the apartment unit and allows for additional opportunities for investment income as well in your fully finished basement and/or main floor too. Beautifully landscaped yard in a quiet neighborhood with no HOA or rental restrictions. This is an amazing opportunity in an established neighborhood conveniently located nearby to groceries, shopping, I-85 and Mercer University.
Location
State GA
County Dekalb
Rooms
Other Rooms Shed(s)
Basement Finished Bath, Daylight, Interior Entry, Exterior Entry, Finished, Full
Dining Room Seats 12+
Interior
Interior Features High Ceilings, Double Vanity, Rear Stairs, Walk-In Closet(s), Master On Main Level, Roommate Plan
Heating Natural Gas, Forced Air
Cooling Central Air
Flooring Hardwood, Tile
Fireplaces Number 2
Fireplaces Type Basement, Living Room
Fireplace Yes
Appliance Dishwasher, Double Oven, Microwave, Refrigerator, Stainless Steel Appliance(s)
Laundry Mud Room, Other
Exterior
Parking Features Carport, Kitchen Level
Garage Spaces 2.0
Fence Fenced, Back Yard, Chain Link
Community Features None
Utilities Available Cable Available, Electricity Available, Natural Gas Available, Sewer Available, Water Available
Waterfront Description No Dock Or Boathouse
View Y/N No
Roof Type Composition
Total Parking Spaces 2
Garage No
Private Pool No
Building
Lot Description Private
Faces Take I-85 North. Take Exit 93 for Shallowford Road/Doraville. Turn right onto Shallowford Road. Turn right onto Sherbrooke Drive. House is on the left.
Foundation Block
Sewer Public Sewer
Water Public
Structure Type Brick
New Construction No
Schools
Elementary Schools Hawthorne
Middle Schools Henderson
High Schools Lakeside
Others
HOA Fee Include None
Tax ID 18 233 03 077
Security Features Smoke Detector(s)
Acceptable Financing Cash, Conventional, FHA, VA Loan
Listing Terms Cash, Conventional, FHA, VA Loan
Special Listing Condition Updated/Remodeled
Read Less Info
Want to know what your home might be worth? Contact us for a FREE valuation!

Our team is ready to help you sell your home for the highest possible price ASAP

© 2025 Georgia Multiple Listing Service. All Rights Reserved.
GET MORE INFORMATION
Real Estate Agent

