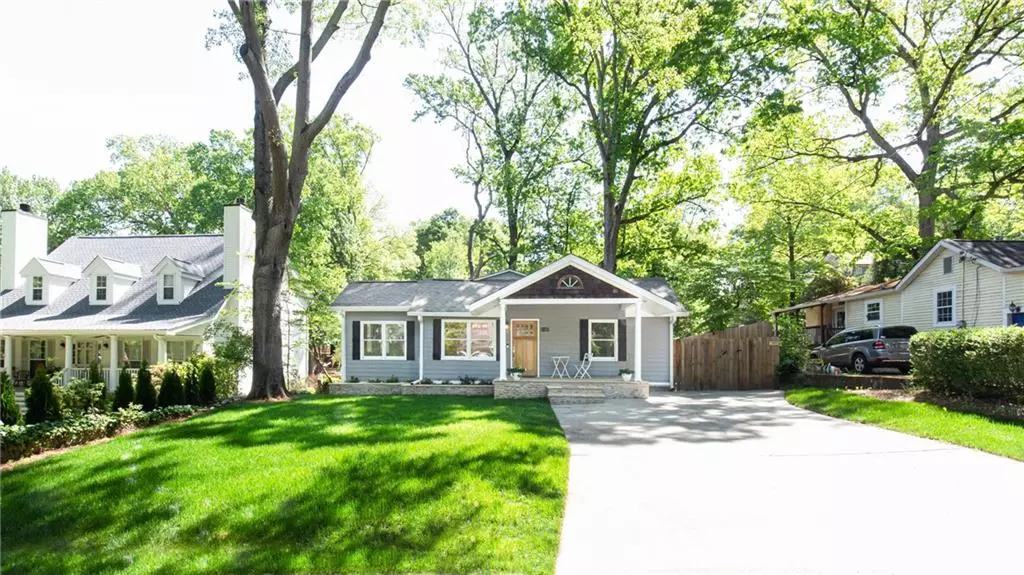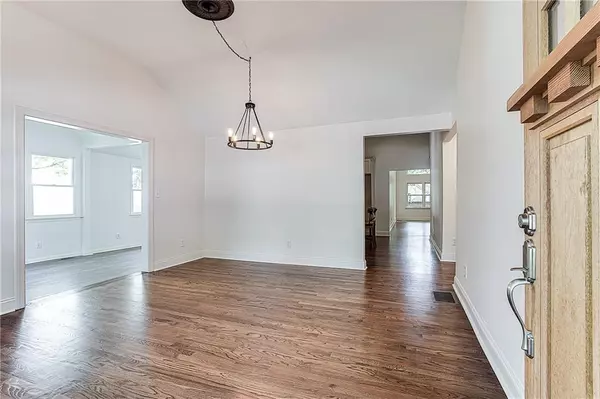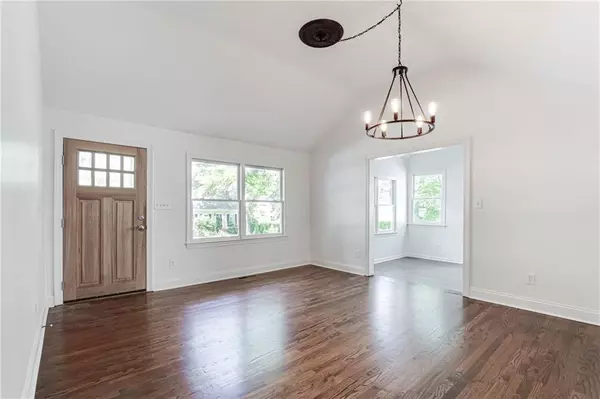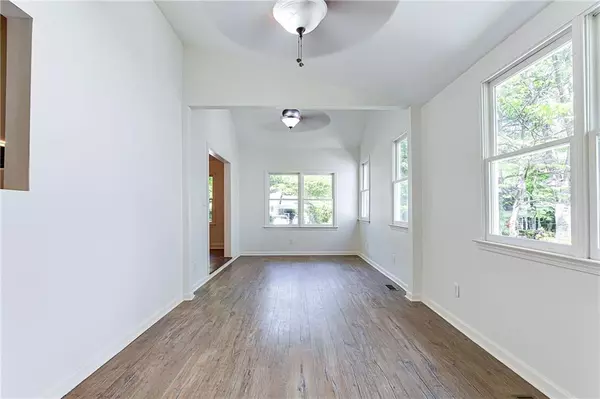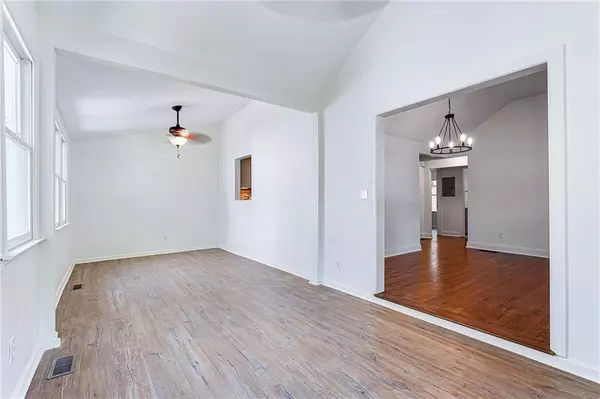$690,000
$689,000
0.1%For more information regarding the value of a property, please contact us for a free consultation.
3 Beds
2 Baths
1,950 SqFt
SOLD DATE : 05/31/2022
Key Details
Sold Price $690,000
Property Type Single Family Home
Sub Type Single Family Residence
Listing Status Sold
Purchase Type For Sale
Square Footage 1,950 sqft
Price per Sqft $353
Subdivision Underwood Hills
MLS Listing ID 7038294
Sold Date 05/31/22
Style Bungalow, Garden (1 Level), Traditional
Bedrooms 3
Full Baths 2
Construction Status Updated/Remodeled
HOA Y/N No
Year Built 1948
Annual Tax Amount $7,394
Tax Year 2021
Lot Size 8,999 Sqft
Acres 0.2066
Property Description
Charming, well loved home in hot, hot Upper Westside. Front porch welcomes you into this well laid out bungalow. Gleaming hardwood floors throughout, just recently redone. Freshly painted inside and out. Renovated Kitchen w/ soft close cabinetry, stainless steel appliances, granite counters, pass through window, double SS sink, tiled backsplash. Stainless steel island in kitchen to remain. Gracious sized separate Dining Room. Bonus room off Dining room that was used as an office, but could be work out, library, another living area, whatever your family needs. Spacious Great room w/ stacked stone fireplace and mantle. French door leads to deck that overlooks fenced backyard. Laundry Closet is off this room in double doors. Updated Hall bathroom w/ travertine tile. Secondary bedrooms all good size w/ closets. Brand new Owner's Bath w/ double sinks, separate shower, slipper tub for soaking, separate area for water closet. Owners Suite features walk-in closet and a second closet. Please note vaulted ceilings in the house give open airy feeling throughout. Loads of natural light coming in from replaced windows. HVAC was put in 2 months ago. Electric Hot water heater was installed 1 month ago. Roof is approximately 3 yrs old. Fabulous backyard that is fenced and to handle extra storage, a storage shed out back. All that is needed is a Buyer to love this house and the big decision of what to do on the front door.....do you stain it or do you want it painted? Owner is willing to make it the door of your dream home!
This home is nestled beautifully in the neighborhood w/ families galore all around. This house and community offer so much! It's close to the Beltline and is close to the recently redone Underwood Hills Park which is now part of the proposed NW Beltline trail to connect from The Works over to Bobby Jones Golf Course. You can walk to Top Golf, The Works. And if you like breweries you are in for a treat w/ Scofflaw, Bold Monk Brewing, RoundTrip Brewing, Second Self and Steady Hand just to name a few in the area! Easy access to Howell Mill shopping, quick access to I-75 make this an ideal location! House and location make this one hot property! Show and sell as there are few of these fabulous homes available.
Location
State GA
County Fulton
Lake Name None
Rooms
Bedroom Description Master on Main, Oversized Master, Split Bedroom Plan
Other Rooms Outbuilding, Shed(s)
Basement Crawl Space, Exterior Entry, Unfinished
Main Level Bedrooms 3
Dining Room Separate Dining Room
Interior
Interior Features Double Vanity, High Ceilings 10 ft Main, High Speed Internet, His and Hers Closets, Low Flow Plumbing Fixtures, Vaulted Ceiling(s), Walk-In Closet(s)
Heating Central, Electric, Forced Air, Hot Water
Cooling Central Air
Flooring Ceramic Tile, Hardwood, Terrazzo
Fireplaces Number 1
Fireplaces Type Factory Built, Gas Starter, Great Room
Window Features Double Pane Windows, Insulated Windows
Appliance Dishwasher, Disposal, Electric Water Heater, Gas Cooktop, Gas Range, Microwave, Self Cleaning Oven
Laundry Common Area, Main Level
Exterior
Exterior Feature Private Front Entry, Private Yard
Parking Features Driveway, Level Driveway, Parking Pad
Fence Back Yard, Privacy, Wood
Pool None
Community Features Near Beltline, Near Marta, Near Schools, Near Shopping, Near Trails/Greenway, Park, Playground, Public Transportation
Utilities Available Cable Available, Electricity Available, Natural Gas Available, Sewer Available, Water Available
Waterfront Description None
View City
Roof Type Composition
Street Surface Asphalt
Accessibility Accessible Approach with Ramp
Handicap Access Accessible Approach with Ramp
Porch Deck, Front Porch
Building
Lot Description Back Yard, Front Yard, Landscaped, Level, Private, Wooded
Story One
Foundation Pillar/Post/Pier
Sewer Public Sewer
Water Public
Architectural Style Bungalow, Garden (1 Level), Traditional
Level or Stories One
Structure Type Cement Siding
New Construction No
Construction Status Updated/Remodeled
Schools
Elementary Schools E. Rivers
Middle Schools Willis A. Sutton
High Schools North Atlanta
Others
Senior Community no
Restrictions false
Tax ID 17 018600050211
Special Listing Condition None
Read Less Info
Want to know what your home might be worth? Contact us for a FREE valuation!

Our team is ready to help you sell your home for the highest possible price ASAP

Bought with PalmerHouse Properties
GET MORE INFORMATION
Real Estate Agent

