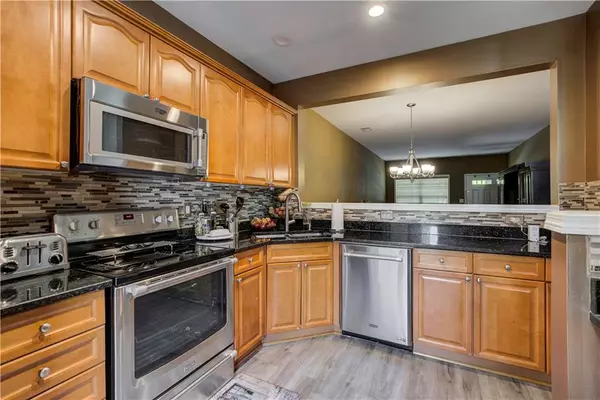$331,000
$329,900
0.3%For more information regarding the value of a property, please contact us for a free consultation.
3 Beds
3.5 Baths
2,460 SqFt
SOLD DATE : 05/31/2022
Key Details
Sold Price $331,000
Property Type Condo
Sub Type Condominium
Listing Status Sold
Purchase Type For Sale
Square Footage 2,460 sqft
Price per Sqft $134
Subdivision The View At Shiloh Ridge
MLS Listing ID 7041856
Sold Date 05/31/22
Style Townhouse, Traditional
Bedrooms 3
Full Baths 3
Half Baths 1
Construction Status Resale
HOA Fees $350
HOA Y/N Yes
Year Built 2005
Annual Tax Amount $2,192
Tax Year 2021
Lot Size 6,098 Sqft
Acres 0.14
Property Description
Well-Cared-For One-Owner Townhome in The View at Shiloh Hills! Main floor features bamboo flooring throughout, an open concept kitchen overlooking the dining area, family room & two-story living room with fireplace. The kitchen features granite counters, a tile backsplash, Maytag appliances, and metal organizational shelving in the lower cabinets. French doors open up from the kitchen to a lovely deck with a built-in grill. The upper floor features the primary bedroom with ensuite and walk-in closet, a secondary bedroom, full bathroom, and a loft/office area that could also be converted into a fourth bedroom. The full finished basement is complete with a bedroom and full bath, a spacious living area, & large storage closet. The garage floor has been epoxied and also features built-in wood shelving for storage. Community features swim/tennis & playground. All this in an amazing location close to KSU, shopping/dining, 75 & 575.
Location
State GA
County Cobb
Lake Name None
Rooms
Bedroom Description None
Other Rooms None
Basement Daylight, Exterior Entry, Finished, Finished Bath, Full, Interior Entry
Dining Room Open Concept
Interior
Interior Features Double Vanity, High Speed Internet, Walk-In Closet(s)
Heating Electric
Cooling Central Air, Zoned
Flooring Carpet, Hardwood, Vinyl
Fireplaces Number 1
Fireplaces Type Living Room
Window Features None
Appliance Dishwasher, Disposal, Electric Range, Electric Water Heater, Microwave
Laundry Upper Level
Exterior
Exterior Feature Private Front Entry, Private Rear Entry, Gas Grill
Parking Features Attached, Driveway, Garage, Garage Faces Front, Garage Door Opener, Kitchen Level, Level Driveway
Garage Spaces 1.0
Fence None
Pool None
Community Features Homeowners Assoc, Clubhouse, Playground, Pool, Street Lights, Tennis Court(s)
Utilities Available Cable Available, Electricity Available, Sewer Available, Phone Available
Waterfront Description None
View Other
Roof Type Composition
Street Surface None
Accessibility None
Handicap Access None
Porch Deck, Patio, Rear Porch
Total Parking Spaces 2
Building
Lot Description Other
Story Three Or More
Foundation None
Sewer Public Sewer
Water Public
Architectural Style Townhouse, Traditional
Level or Stories Three Or More
Structure Type Cement Siding
New Construction No
Construction Status Resale
Schools
Elementary Schools Bells Ferry
Middle Schools Daniell
High Schools Sprayberry
Others
HOA Fee Include Swim/Tennis, Termite, Trash
Senior Community no
Restrictions false
Tax ID 16072301200
Ownership Condominium
Acceptable Financing Conventional, Cash
Listing Terms Conventional, Cash
Financing no
Special Listing Condition None
Read Less Info
Want to know what your home might be worth? Contact us for a FREE valuation!

Our team is ready to help you sell your home for the highest possible price ASAP

Bought with Coldwell Banker Realty
GET MORE INFORMATION
Real Estate Agent






