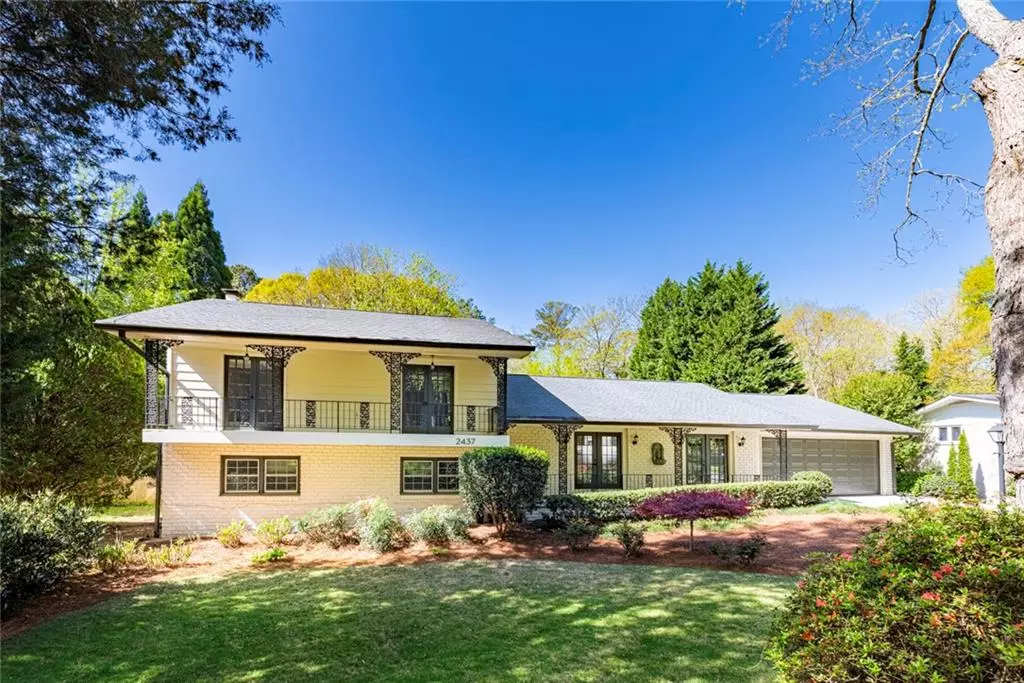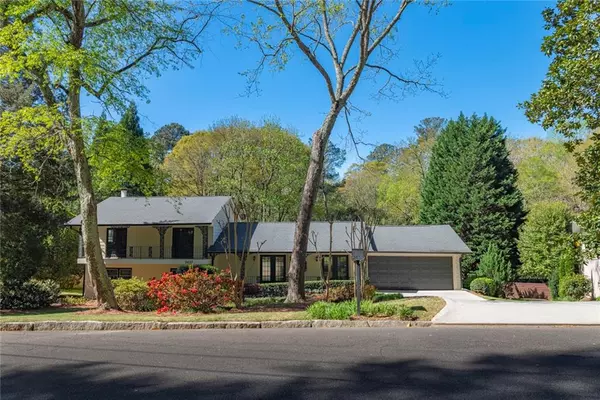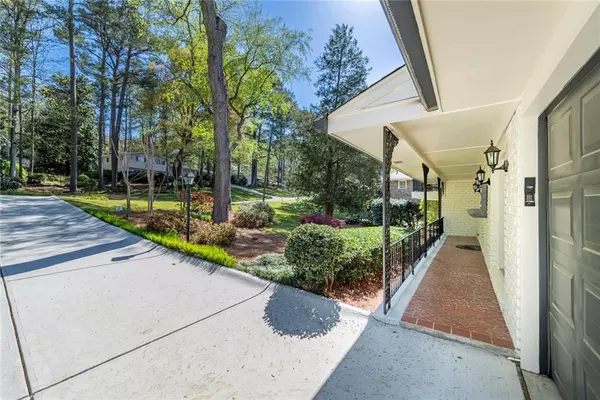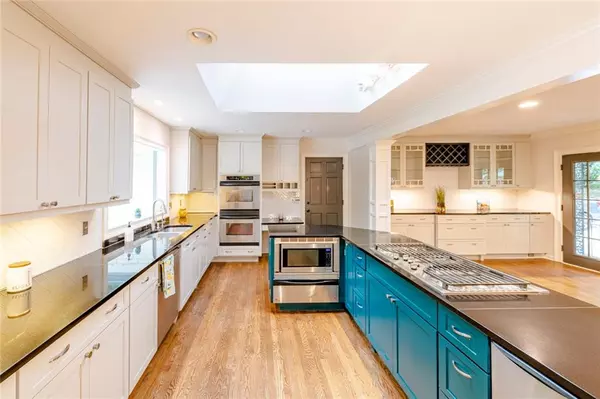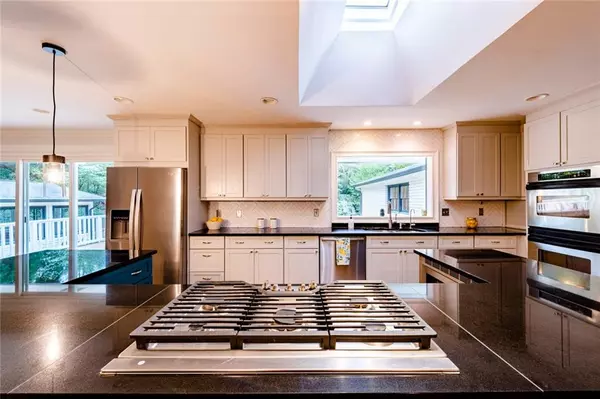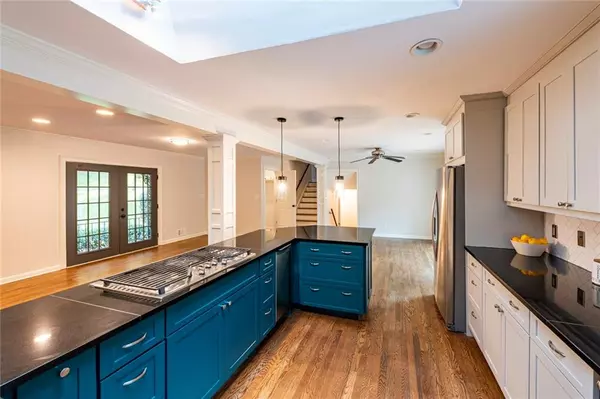$650,000
$635,000
2.4%For more information regarding the value of a property, please contact us for a free consultation.
4 Beds
3 Baths
3,418 SqFt
SOLD DATE : 06/01/2022
Key Details
Sold Price $650,000
Property Type Single Family Home
Sub Type Single Family Residence
Listing Status Sold
Purchase Type For Sale
Square Footage 3,418 sqft
Price per Sqft $190
Subdivision Sherbrooke Forest
MLS Listing ID 7034649
Sold Date 06/01/22
Style Contemporary/Modern
Bedrooms 4
Full Baths 3
Construction Status Resale
HOA Y/N No
Year Built 1963
Annual Tax Amount $5,572
Tax Year 2021
Lot Size 0.700 Acres
Acres 0.7
Property Description
Step into your very own oasis inside the perimeter, perfect balance of location within the city and the feel of a location far from the city. Ample outdoor entertainment and play space including a private pool, koi pond, creek, mature trees and well maintained landscaping both in front and backyard. In 2020 the backyard was fully fenced in and the pool was fenced in with a removable fence for additional safety. The pool has a motorized cover with a water pump to keep the cover dry. The fourth bedroom in this 4bd, 3ba split level home features direct access from the garage with the the potential to be used as an in-law suite, private home office, workshop, or gym; the possibilities are endless. The open plan main living space features a kitchen with stainless steel appliances, skylight, picture window in front of the sink, wet bar, and plenty of space for dining and relaxing indoors. The home is located in FEMA floodplain. No HOA. Close to Midtown, Belt-line, Emory, CDC and 1-285/85.
Location
State GA
County Dekalb
Lake Name None
Rooms
Bedroom Description Oversized Master, Roommate Floor Plan, Split Bedroom Plan
Other Rooms None
Basement Crawl Space
Main Level Bedrooms 1
Dining Room Open Concept
Interior
Interior Features Bookcases, Disappearing Attic Stairs, Double Vanity, His and Hers Closets, Walk-In Closet(s), Wet Bar
Heating Heat Pump, Natural Gas
Cooling Ceiling Fan(s), Central Air
Flooring Ceramic Tile, Hardwood, Vinyl
Fireplaces Number 1
Fireplaces Type Family Room, Gas Log
Window Features Skylight(s)
Appliance Dishwasher, Disposal, Double Oven
Laundry Lower Level
Exterior
Exterior Feature Storage
Parking Features Garage, Garage Faces Front
Garage Spaces 2.0
Fence Back Yard, Chain Link
Pool In Ground, Screen Enclosure
Community Features None
Utilities Available Electricity Available, Natural Gas Available
Waterfront Description Creek
View Pool, Trees/Woods, Water
Roof Type Composition
Street Surface Paved
Accessibility None
Handicap Access None
Porch Covered, Deck
Total Parking Spaces 2
Private Pool true
Building
Lot Description Back Yard, Creek On Lot, Flood Plain, Front Yard, Private
Story Multi/Split
Foundation Slab
Sewer Public Sewer
Water Public
Architectural Style Contemporary/Modern
Level or Stories Multi/Split
Structure Type Brick 4 Sides
New Construction No
Construction Status Resale
Schools
Elementary Schools Hawthorne - Dekalb
Middle Schools Henderson - Dekalb
High Schools Lakeside - Dekalb
Others
Senior Community no
Restrictions false
Tax ID 18 233 06 108
Special Listing Condition None
Read Less Info
Want to know what your home might be worth? Contact us for a FREE valuation!

Our team is ready to help you sell your home for the highest possible price ASAP

Bought with Coldwell Banker Realty
GET MORE INFORMATION
Real Estate Agent

