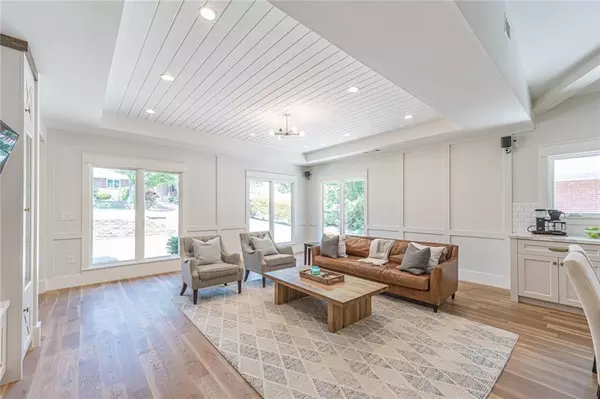$1,160,000
$1,125,000
3.1%For more information regarding the value of a property, please contact us for a free consultation.
5 Beds
4 Baths
3,300 SqFt
SOLD DATE : 05/31/2022
Key Details
Sold Price $1,160,000
Property Type Single Family Home
Sub Type Single Family Residence
Listing Status Sold
Purchase Type For Sale
Square Footage 3,300 sqft
Price per Sqft $351
Subdivision Druid Hills
MLS Listing ID 7038178
Sold Date 05/31/22
Style Contemporary/Modern, Traditional
Bedrooms 5
Full Baths 4
Construction Status Resale
HOA Y/N No
Year Built 2018
Annual Tax Amount $10,625
Tax Year 2021
Lot Size 8,712 Sqft
Acres 0.2
Property Description
Whether you love entertaining or hunkering down, this modern 5-bed Druid Hills home will gives you suburban space just a mile from downtown Decatur's epicenter. Built in 2018, it offers classic styling with modern twists, like the open floor plan poised to make you the perfect host. Enjoy the living area's hardwood floor and shiplap ceilings and the tall windows letting in lots of natural light. The gourmet kitchen is a showpiece of its own, with vaulted ceilings, gleaming white cabinetry, Neolith island, Wolf induction cooktop, stainless appliances, double oven, even a wine rack inside the walk-in pantry. Also on the main floor: a comfortably carpeted owners' suite with a spa-like bathroom and steam shower, a second bedroom, and a full hall bath with glass shower. Upstairs, the spacious family room grants access to a wide deck with views of the back yard, bordered in wrought-iron. Inside find high ceilings and exposed beams, a laundry room with sink and storage, and three upstairs bedrooms. One of the bedrooms has a private bathroom, and a second upstairs bath serves the others. There are plenty of diversions nearby – including the Fernbank Science Center, with its astounding planetarium just a block away, and Heath Park and Hidden Cove Park just a bit farther.
Location
State GA
County Dekalb
Lake Name None
Rooms
Bedroom Description Master on Main
Other Rooms None
Basement None
Main Level Bedrooms 2
Dining Room Open Concept
Interior
Interior Features Double Vanity, Vaulted Ceiling(s), Walk-In Closet(s), Wet Bar
Heating Central, Forced Air
Cooling Central Air
Flooring Carpet, Ceramic Tile, Hardwood
Fireplaces Type None
Window Features None
Appliance Dishwasher, Double Oven, Electric Cooktop, Range Hood, Refrigerator, Tankless Water Heater
Laundry Laundry Room, Mud Room, Upper Level
Exterior
Exterior Feature Balcony, Private Rear Entry, Private Yard, Rain Gutters
Parking Features Attached, Drive Under Main Level, Garage, Garage Faces Side
Garage Spaces 2.0
Fence Back Yard, Fenced, Wrought Iron
Pool None
Community Features None
Utilities Available Cable Available, Electricity Available, Natural Gas Available, Sewer Available, Water Available
Waterfront Description None
View Trees/Woods
Roof Type Composition
Street Surface Asphalt
Accessibility None
Handicap Access None
Porch Deck
Total Parking Spaces 2
Building
Lot Description Back Yard, Front Yard, Level
Story Two
Foundation None
Sewer Public Sewer
Water Public
Architectural Style Contemporary/Modern, Traditional
Level or Stories Two
Structure Type Brick 4 Sides, Wood Siding
New Construction No
Construction Status Resale
Schools
Elementary Schools Fernbank
Middle Schools Druid Hills
High Schools Druid Hills
Others
Senior Community no
Restrictions false
Tax ID 18 004 08 010
Special Listing Condition None
Read Less Info
Want to know what your home might be worth? Contact us for a FREE valuation!

Our team is ready to help you sell your home for the highest possible price ASAP

Bought with Atlanta Fine Homes Sotheby's International
GET MORE INFORMATION
Real Estate Agent






