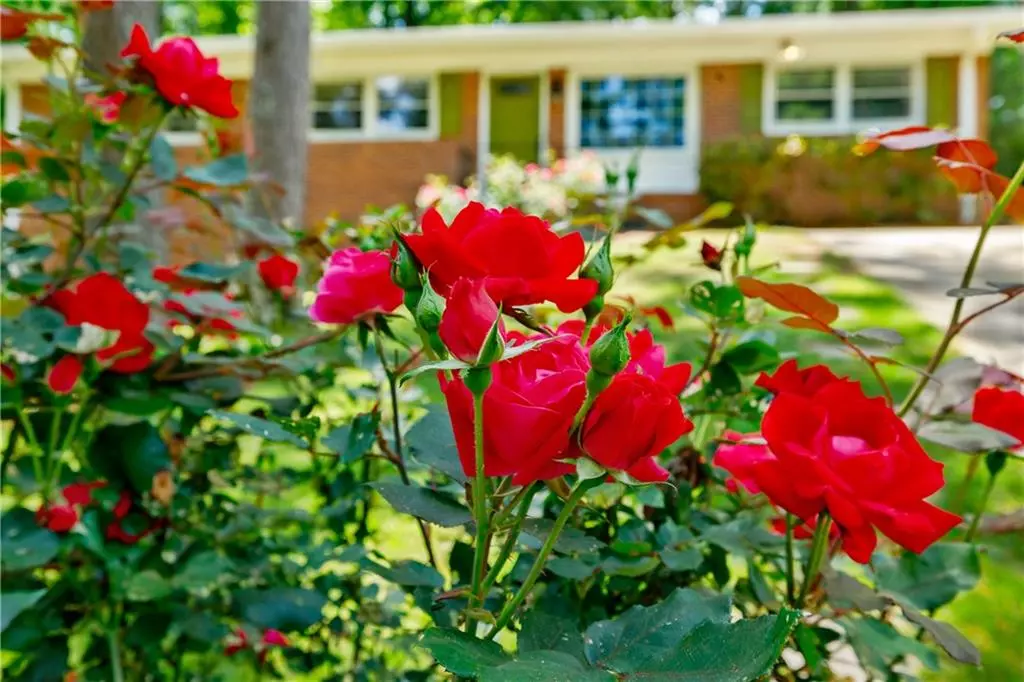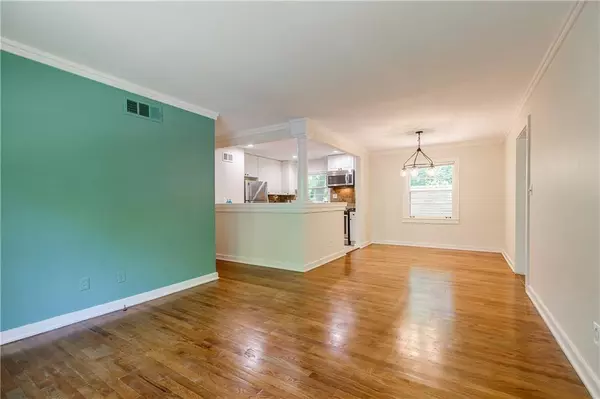$440,000
$398,500
10.4%For more information regarding the value of a property, please contact us for a free consultation.
2 Beds
2 Baths
1,300 SqFt
SOLD DATE : 06/06/2022
Key Details
Sold Price $440,000
Property Type Single Family Home
Sub Type Single Family Residence
Listing Status Sold
Purchase Type For Sale
Square Footage 1,300 sqft
Price per Sqft $338
Subdivision Evergreen Forest
MLS Listing ID 7042259
Sold Date 06/06/22
Style Cottage, Ranch, Traditional
Bedrooms 2
Full Baths 2
Construction Status Resale
HOA Y/N No
Year Built 1959
Annual Tax Amount $3,341
Tax Year 2021
Lot Size 8,712 Sqft
Acres 0.2
Property Description
Did Walt Disney create this ultra-charming 4-sided brick cottage, tucked away in Decatur's Evergreen Forest? This Picture-Perfect home is on a large corner lot, has a large level fenced-in yard, a new custom deck w/tall privacy screen. This home is ideal for backyard parties and group gatherings. The home has a new roof (2020) new furnace (2021) newer A/C (2017), all new lighting, freshly painted interior & exterior and has been lovingly maintained. The original hardwoods throughout the home are beautiful. Don't let the 1,300 square feet fool you... the owner's suite is large, and the carport has been converted into a separate living space/office/Man-Cave/Girl-Grotto, w/ laundry room.
This cozy, tucked-away neighborhood has easy access to Scott Blvd shops & restaurants, Home Depot, Dekalb Farmer's market, and is walkable to McLendon Elementary.
The downstairs crawlspace is huge...tall enough to stand in, with loads of storage opportunities.
Location
State GA
County Dekalb
Lake Name None
Rooms
Bedroom Description Master on Main, Oversized Master
Other Rooms None
Basement Crawl Space, Exterior Entry, Unfinished
Main Level Bedrooms 2
Dining Room Open Concept
Interior
Interior Features Disappearing Attic Stairs, Low Flow Plumbing Fixtures
Heating Electric, Zoned
Cooling Ceiling Fan(s), Central Air
Flooring Ceramic Tile, Hardwood, Vinyl
Fireplaces Type None
Window Features Storm Window(s)
Appliance Dishwasher, Disposal, Gas Range, Gas Water Heater, Microwave, Refrigerator, Self Cleaning Oven
Laundry Laundry Room
Exterior
Exterior Feature Gas Grill, Rain Gutters
Parking Features Driveway
Fence Chain Link, Wood
Pool None
Community Features None
Utilities Available Cable Available, Electricity Available, Natural Gas Available, Phone Available, Sewer Available, Water Available
Waterfront Description None
View City
Roof Type Shingle
Street Surface Asphalt
Accessibility None
Handicap Access None
Porch Deck
Total Parking Spaces 2
Building
Lot Description Back Yard, Corner Lot
Story One
Foundation Block
Sewer Public Sewer
Water Public
Architectural Style Cottage, Ranch, Traditional
Level or Stories One
Structure Type Brick 4 Sides
New Construction No
Construction Status Resale
Schools
Elementary Schools Mclendon
Middle Schools Druid Hills
High Schools Druid Hills
Others
Senior Community no
Restrictions false
Tax ID 18 099 03 052
Special Listing Condition None
Read Less Info
Want to know what your home might be worth? Contact us for a FREE valuation!

Our team is ready to help you sell your home for the highest possible price ASAP

Bought with Harry Norman Realtors
GET MORE INFORMATION
Real Estate Agent






