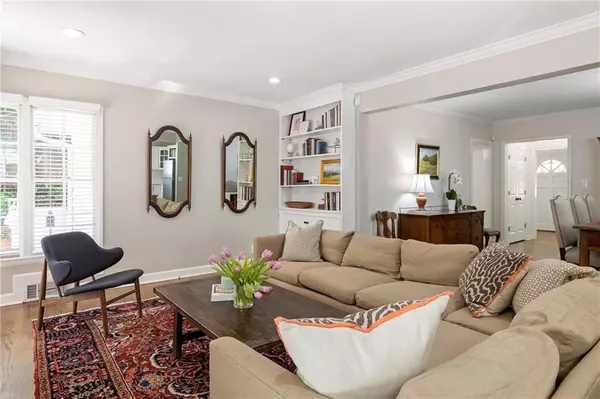$855,000
$789,900
8.2%For more information regarding the value of a property, please contact us for a free consultation.
3 Beds
2.5 Baths
1,700 SqFt
SOLD DATE : 06/07/2022
Key Details
Sold Price $855,000
Property Type Single Family Home
Sub Type Single Family Residence
Listing Status Sold
Purchase Type For Sale
Square Footage 1,700 sqft
Price per Sqft $502
Subdivision Ardmore Park
MLS Listing ID 7045391
Sold Date 06/07/22
Style Ranch
Bedrooms 3
Full Baths 2
Half Baths 1
Construction Status Resale
HOA Y/N No
Year Built 1955
Annual Tax Amount $6,959
Tax Year 2021
Lot Size 10,798 Sqft
Acres 0.2479
Property Description
This wonderfully charming Ardmore Park home affords you the opportunity to live a truly pedestrian lifestyle. Located just steps from the BeltLine, parks, and some of Atlanta’s best restaurants, shopping, and entertainment, you can leave your car keys at home. This sun-lit home has beautiful hardwoods throughout, and a great floorplan with the primary suite on the opposite side of the house from the secondary bedrooms. Kitchen opens to the fireside living room and features marble counters, breakfast bar, and stainless appliances. Primary suite is large enough for a sitting area or desk and has double closets. Luxurious primary bathroom features double vanity with marble counters, tons of storage, and a large shower with dual heads and frameless glass doors. Additional bedrooms each with great storage, one with a cute window seat that includes even more storage. The private backyard is fully fenced and has a patio ready for your outdoor dinners with friends. Enjoy covered parking under the detached 2-car carport with built-in storage. Walk to Botica, R. Thomas, Egg Harbor Café, and many more restaurants. Join the Greystone Garden Club and get to know your neighbors. Ardmore Park and Tanyard Creek Park connect you to the BeltLine and have beautiful nature trails for you to explore. Just minutes to Bobby Jones Golf Course and Bitsy Grant Tennis Center, Buckhead Village, and Atlantic Station shops and restaurants. Convenient to I-75, I-85, and Piedmont Hospital.
Location
State GA
County Fulton
Lake Name None
Rooms
Bedroom Description Master on Main
Other Rooms Other
Basement Crawl Space
Main Level Bedrooms 3
Dining Room Open Concept
Interior
Interior Features Bookcases, Double Vanity, Entrance Foyer, High Speed Internet, His and Hers Closets
Heating Central, Natural Gas
Cooling Ceiling Fan(s), Central Air
Flooring Ceramic Tile, Hardwood
Fireplaces Number 1
Fireplaces Type Family Room, Masonry
Window Features Plantation Shutters
Appliance Dishwasher, Disposal, Dryer, Gas Range, Microwave, Refrigerator, Washer
Laundry In Hall, Main Level
Exterior
Exterior Feature Rain Gutters, Storage
Parking Features Carport, Detached
Fence Back Yard, Fenced
Pool None
Community Features Near Beltline, Near Marta, Near Shopping, Near Trails/Greenway, Park, Playground, Restaurant, Sidewalks, Street Lights
Utilities Available Cable Available, Electricity Available, Natural Gas Available, Phone Available, Sewer Available, Water Available
Waterfront Description None
View Other
Roof Type Composition
Street Surface Paved
Accessibility None
Handicap Access None
Porch Patio
Total Parking Spaces 2
Building
Lot Description Back Yard, Front Yard, Landscaped
Story One
Foundation Block
Sewer Public Sewer
Water Public
Architectural Style Ranch
Level or Stories One
Structure Type Frame
New Construction No
Construction Status Resale
Schools
Elementary Schools E. Rivers
Middle Schools Willis A. Sutton
High Schools North Atlanta
Others
Senior Community no
Restrictions false
Tax ID 17 011000020405
Special Listing Condition None
Read Less Info
Want to know what your home might be worth? Contact us for a FREE valuation!

Our team is ready to help you sell your home for the highest possible price ASAP

Bought with Compass
GET MORE INFORMATION

Real Estate Agent






