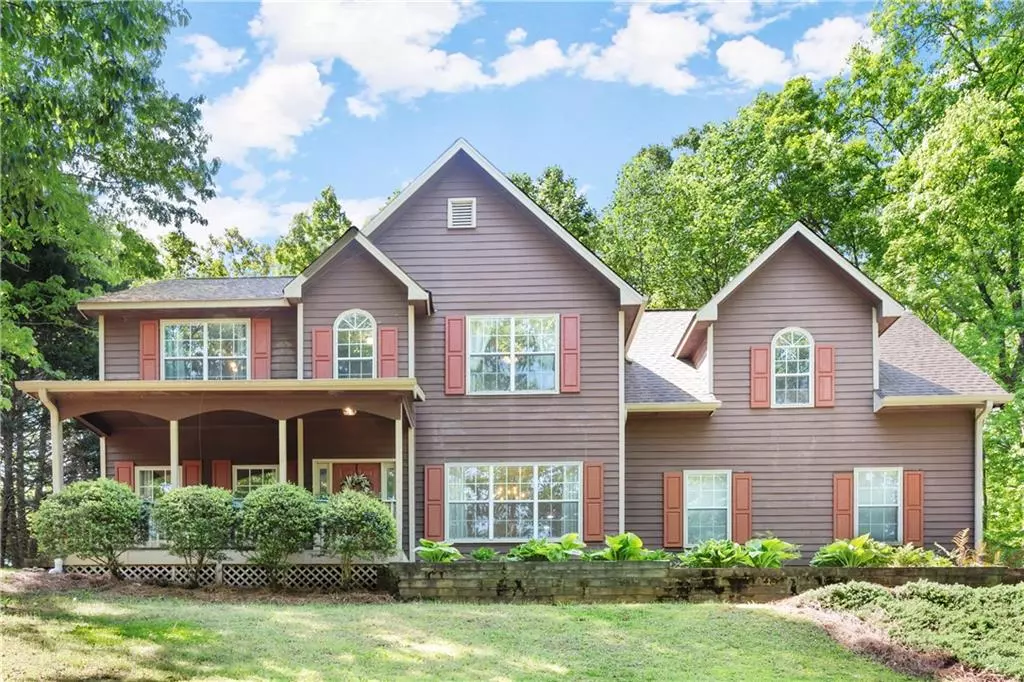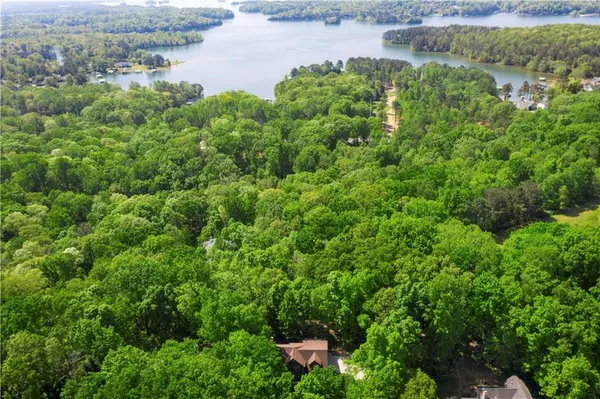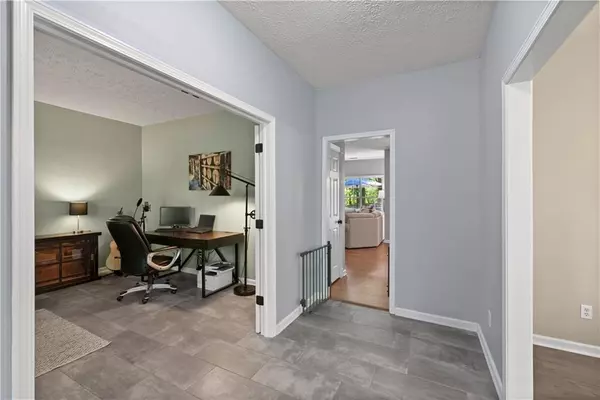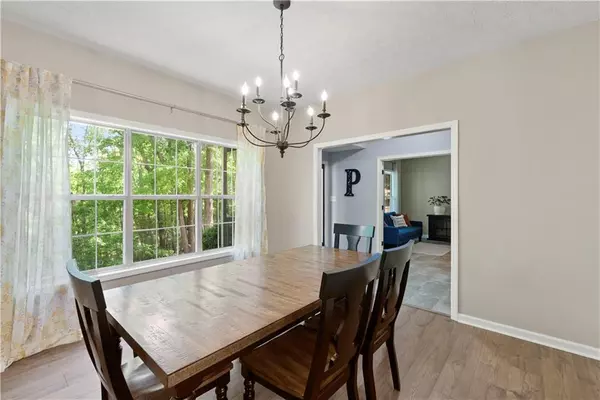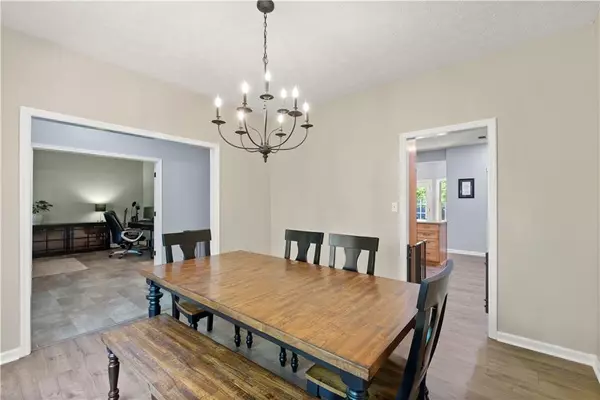$460,000
$450,000
2.2%For more information regarding the value of a property, please contact us for a free consultation.
4 Beds
2.5 Baths
2,717 SqFt
SOLD DATE : 06/09/2022
Key Details
Sold Price $460,000
Property Type Single Family Home
Sub Type Single Family Residence
Listing Status Sold
Purchase Type For Sale
Square Footage 2,717 sqft
Price per Sqft $169
Subdivision Little Mill Landing
MLS Listing ID 7042084
Sold Date 06/09/22
Style Traditional
Bedrooms 4
Full Baths 2
Half Baths 1
Construction Status Resale
HOA Fees $500
HOA Y/N Yes
Year Built 1995
Annual Tax Amount $2,625
Tax Year 2021
Lot Size 0.710 Acres
Acres 0.71
Property Description
Nestled high amongst the trees, this beautiful 2-story, 4 bedroom, 2.5 bathroom home gives a birds-eye view of the expansive .71 acre lot situated on a quiet cul-de-sac street. This home features engineered hardwood floors throughout the entire main level which includes a private home office/flex space, formal dining which overlooks the lovely front yard, an open concept kitchen with quartz countertops and SS appliances and a view into the fireside family room. Easy access to the backyard off the eat-in breakfast nook makes outdoor dining and entertaining a breeze, especially with the lovely patio area and gorgeous tiered landscaping. Also, on the main is a spacious laundry room and the homes 1/2 bath. Head upstairs to find the 3 generously sized secondary bedrooms, a shared full bath, and an oversized primary suite with not one, not two, but three large walk-in closets, a sitting area, double vanity, separate walk-in shower and garden tub but wait, there's more....the primary suite also features its own private deck overlooking the quiet backyard! The homes 2-car garage is oversized giving ample room to store bicycles, kayaks or whatever you may need. Being walking distance to the community pool and with access to Lake Lanier with a community swimming and fishing dock, truly makes this home feel like you're living in your own private resort! Zoned for best rated schools, easy access to shopping, dining, and a large variety of parks for lots of outdoor recreational activities.
Location
State GA
County Forsyth
Lake Name None
Rooms
Bedroom Description Oversized Master, Sitting Room
Other Rooms None
Basement None
Dining Room Separate Dining Room
Interior
Interior Features Disappearing Attic Stairs, Double Vanity, Entrance Foyer, His and Hers Closets, Tray Ceiling(s), Walk-In Closet(s)
Heating Central, Natural Gas
Cooling Ceiling Fan(s), Central Air
Flooring Carpet, Hardwood
Fireplaces Number 1
Fireplaces Type Family Room, Gas Starter
Window Features Double Pane Windows
Appliance Dishwasher, Gas Oven, Gas Range, Gas Water Heater, Microwave, Range Hood, Refrigerator
Laundry Main Level
Exterior
Exterior Feature Private Front Entry, Private Yard, Rain Gutters
Parking Features Driveway, Garage, Garage Door Opener, Garage Faces Side, Kitchen Level
Garage Spaces 2.0
Fence None
Pool None
Community Features Homeowners Assoc, Pool
Utilities Available Cable Available, Electricity Available, Natural Gas Available, Phone Available, Underground Utilities, Water Available
Waterfront Description None
View Trees/Woods
Roof Type Composition, Shingle
Street Surface Paved
Accessibility None
Handicap Access None
Porch Covered, Deck, Front Porch, Patio
Total Parking Spaces 2
Building
Lot Description Front Yard, Landscaped, Private, Sloped, Wooded
Story Two
Foundation Slab
Sewer Septic Tank
Water Public
Architectural Style Traditional
Level or Stories Two
Structure Type Cement Siding
New Construction No
Construction Status Resale
Schools
Elementary Schools Chattahoochee - Forsyth
Middle Schools Little Mill
High Schools East Forsyth
Others
HOA Fee Include Maintenance Grounds, Swim/Tennis
Senior Community no
Restrictions false
Tax ID 283 083
Acceptable Financing Cash, Conventional
Listing Terms Cash, Conventional
Special Listing Condition None
Read Less Info
Want to know what your home might be worth? Contact us for a FREE valuation!

Our team is ready to help you sell your home for the highest possible price ASAP

Bought with Ansley Real Estate
GET MORE INFORMATION
Real Estate Agent

