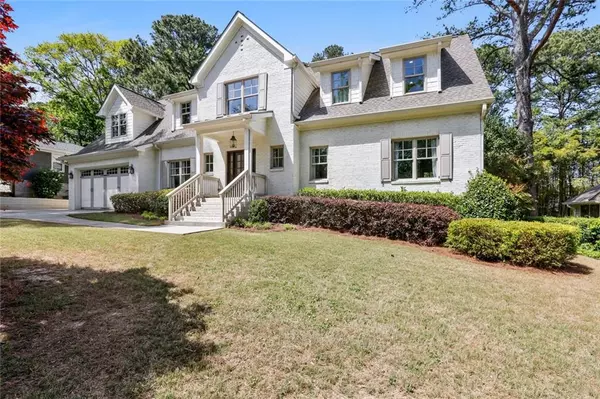$1,050,000
$995,000
5.5%For more information regarding the value of a property, please contact us for a free consultation.
5 Beds
4.5 Baths
4,209 SqFt
SOLD DATE : 05/31/2022
Key Details
Sold Price $1,050,000
Property Type Single Family Home
Sub Type Single Family Residence
Listing Status Sold
Purchase Type For Sale
Square Footage 4,209 sqft
Price per Sqft $249
Subdivision Leafmore
MLS Listing ID 7035237
Sold Date 05/31/22
Style Craftsman, Traditional
Bedrooms 5
Full Baths 4
Half Baths 1
Construction Status Resale
HOA Y/N No
Year Built 1954
Annual Tax Amount $10,091
Tax Year 2021
Lot Size 0.400 Acres
Acres 0.4
Property Description
Your gorgeous new home in Leafmore Hills awaits!! This craftsman inspired treasure was rebuilt from the foundation up in 2016. High ceilings, hardwoods throughout and beautiful marble finishes give this home a classic and timeless appeal. The elegant foyer welcomes you in and leads you in to the open floorplan with views from dining to living room and kitchen. The beautiful fireplace and built-ins create a cozy place for gathering. The sunny gourmet kitchen has JennAir gas range and stainless appliances, marble counters and a pantry that will make your heart sing. Large windows with views to expansive deck and yard to be able to see kids and pets playing out in the fenced backyard. The main floor primary bedroom has a dreamy ensuite bath with soaking tub, separate shower with glass enclosure, double vanity, custom walk-in closet and even an additional laundry closet for stacked machines. Up the open classic staircase you will find 4 more bedrooms and 3 full baths (2 ensuite). The additional den would be fun for games, exercise, or crafts. Large laundry room with sink, cabinets, and folding space. The partial basement has great storage and more potential. Leafmore Hills is an amazing community with it's own pool/tennis and clubhouse and stay connected to your neighbors with a private Leafmore google group. So close to Emory/CDC/CHOA and all Atlanta and Decatur have to offer with easy highway access.
Location
State GA
County Dekalb
Lake Name None
Rooms
Bedroom Description Master on Main
Other Rooms Outbuilding
Basement Daylight, Exterior Entry, Interior Entry, Partial, Unfinished
Main Level Bedrooms 1
Dining Room Separate Dining Room
Interior
Interior Features Beamed Ceilings, Double Vanity, Entrance Foyer, High Ceilings 9 ft Lower, High Ceilings 9 ft Upper, Low Flow Plumbing Fixtures, Walk-In Closet(s)
Heating Central, Natural Gas
Cooling Ceiling Fan(s), Central Air
Flooring Carpet, Ceramic Tile, Hardwood, Stone
Fireplaces Number 1
Fireplaces Type Family Room, Gas Starter, Glass Doors
Window Features Insulated Windows
Appliance Dishwasher, Disposal, Gas Range, Gas Water Heater, Microwave, Range Hood, Refrigerator
Laundry Laundry Room, Upper Level
Exterior
Exterior Feature Garden, Gas Grill, Private Yard, Rain Gutters
Parking Features Garage, Garage Door Opener, Garage Faces Front
Garage Spaces 2.0
Fence Back Yard, Chain Link
Pool None
Community Features Clubhouse, Near Schools, Near Shopping, Playground, Pool, Restaurant, Street Lights, Swim Team, Tennis Court(s)
Utilities Available Other
Waterfront Description None
View Trees/Woods
Roof Type Composition
Street Surface Paved
Accessibility None
Handicap Access None
Porch Deck
Total Parking Spaces 2
Building
Lot Description Back Yard, Front Yard, Landscaped, Level, Private
Story Two
Foundation Block, Concrete Perimeter
Sewer Public Sewer
Water Public
Architectural Style Craftsman, Traditional
Level or Stories Two
Structure Type Brick 4 Sides, HardiPlank Type
New Construction No
Construction Status Resale
Schools
Elementary Schools Sagamore Hills
Middle Schools Henderson - Dekalb
High Schools Lakeside - Dekalb
Others
Senior Community no
Restrictions false
Tax ID 18 112 13 005
Special Listing Condition None
Read Less Info
Want to know what your home might be worth? Contact us for a FREE valuation!

Our team is ready to help you sell your home for the highest possible price ASAP

Bought with Northrock Investment Advisors, LLC.
GET MORE INFORMATION
Real Estate Agent






