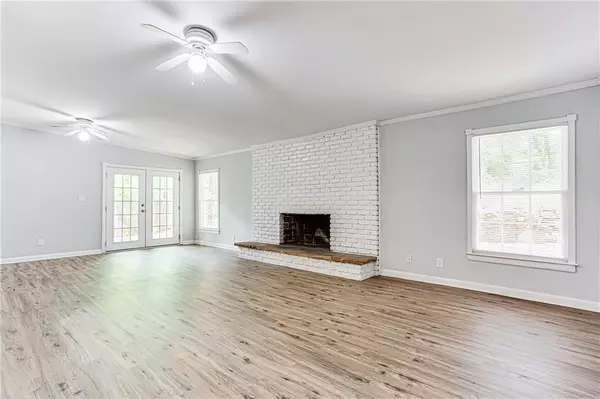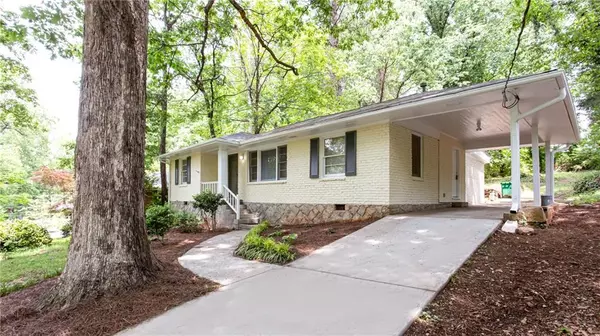$298,500
$289,000
3.3%For more information regarding the value of a property, please contact us for a free consultation.
2 Beds
1 Bath
1,618 SqFt
SOLD DATE : 06/10/2022
Key Details
Sold Price $298,500
Property Type Single Family Home
Sub Type Single Family Residence
Listing Status Sold
Purchase Type For Sale
Square Footage 1,618 sqft
Price per Sqft $184
Subdivision Farrar Court Homes
MLS Listing ID 7044061
Sold Date 06/10/22
Style Garden (1 Level), Ranch, Traditional
Bedrooms 2
Full Baths 1
Construction Status Resale
HOA Y/N No
Year Built 1951
Annual Tax Amount $2,938
Tax Year 2021
Lot Size 0.400 Acres
Acres 0.4
Property Description
This brick beauty is going to appeal to the old and the young and all those in between! One level living at its finest. Open the door to spacious Living Room Dining Room combination w/ picture crown molding. Updated fully equipped Kitchen overlooking separate Family Room. Kitchen has solid surface countertops; and double sink. Laundry Closet is off the Kitchen. Kitchen overlooks large Family Room (its spans the width of the house!) that features painted brick fireplace. All new LVP like flooring throughout the house. Brand new French Doors off Family Room leads to bricked patio. Two spacious bedrooms and tons of storage w/ two large walk-in closets in the hallway. Updated full bath with new tile around tub. This home is much bigger than it looks with approximately 1600 sq ft. Carport is porte cochere style so no need to get wet unloading groceries! Backyard is a blank slate ready to play in. House backs up to new mixed use development Avondale Park. Walk or bike ride to MARTA Train station only a couple blocks away, plus nearby Avondale Estates, the Farmer's Market, restaurants, shops and so more. And don't forget to check out the schools....this one is a winner with condition, location and schools!
Location
State GA
County Dekalb
Lake Name None
Rooms
Bedroom Description Master on Main
Other Rooms None
Basement Crawl Space, Exterior Entry
Main Level Bedrooms 2
Dining Room Open Concept, Other
Interior
Interior Features Disappearing Attic Stairs
Heating Central, Forced Air, Natural Gas
Cooling Ceiling Fan(s), Central Air
Flooring Hardwood, Laminate
Fireplaces Number 1
Fireplaces Type Family Room, Masonry
Window Features None
Appliance Dishwasher, Disposal, Electric Oven, Gas Range, Gas Water Heater, Range Hood, Refrigerator
Laundry In Kitchen, Main Level
Exterior
Exterior Feature Private Yard
Parking Features Carport
Fence Chain Link
Pool None
Community Features Near Marta, Near Schools, Near Shopping, Near Trails/Greenway, Park, Public Transportation
Utilities Available Cable Available, Electricity Available, Natural Gas Available, Sewer Available, Water Available
Waterfront Description None
View City
Roof Type Composition
Street Surface Asphalt
Accessibility Accessible Hallway(s)
Handicap Access Accessible Hallway(s)
Porch Patio
Total Parking Spaces 1
Building
Lot Description Back Yard, Front Yard, Landscaped, Private, Sloped
Story One
Foundation Block, Pillar/Post/Pier
Sewer Public Sewer
Water Public
Architectural Style Garden (1 Level), Ranch, Traditional
Level or Stories One
Structure Type Brick 4 Sides
New Construction No
Construction Status Resale
Schools
Elementary Schools Avondale
Middle Schools Druid Hills
High Schools Druid Hills
Others
Senior Community no
Restrictions false
Tax ID 15 251 01 012
Acceptable Financing Cash, Conventional
Listing Terms Cash, Conventional
Special Listing Condition None
Read Less Info
Want to know what your home might be worth? Contact us for a FREE valuation!

Our team is ready to help you sell your home for the highest possible price ASAP

Bought with Keller Knapp
GET MORE INFORMATION
Real Estate Agent






