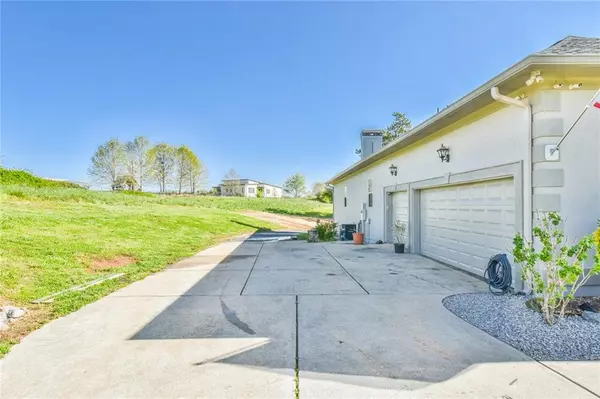$740,000
$749,900
1.3%For more information regarding the value of a property, please contact us for a free consultation.
4 Beds
4.5 Baths
3,774 SqFt
SOLD DATE : 06/03/2022
Key Details
Sold Price $740,000
Property Type Single Family Home
Sub Type Single Family Residence
Listing Status Sold
Purchase Type For Sale
Square Footage 3,774 sqft
Price per Sqft $196
Subdivision Ebal Mountain
MLS Listing ID 7011919
Sold Date 06/03/22
Style European, Traditional
Bedrooms 4
Full Baths 4
Half Baths 1
Construction Status Resale
HOA Y/N No
Year Built 2008
Annual Tax Amount $5,535
Tax Year 2021
Lot Size 3.450 Acres
Acres 3.45
Property Sub-Type Single Family Residence
Property Description
Come see this gorgeous 4 bed 4.5 bath with tasteful upgrades throughout on 3.5 Acres of gentle rolling hills and picturesque creek on the side! As you walk through the grand entrance into the foyer you gain an immediate appreciation for the large airy space with tons of natural lighting and refinished hardwood floors. Throughout this home you will find wainscoting, coffered ceilings, crown molding, architectural arches, and upgraded light fixtures and tile. In the kitchen we find tastefully refinished cabinets, granite counter tops, Stainless steel appliances with two separate ovens, 5 burner gas range and island with prep sink. Be sure to check out the enormous wrap around enclosed patio on main level and basement with underdeck drainage. Great room offers 18' cathedral ceilings with custom built-ins surrounding fireplace. The oversized master suite features a wet bar, center room double sided fireplace, sitting area and workstation. Master bath has a custom double entry shower with dual shower heads. Book your showing today, they just are not building them this way anymore!
Additional recently completed work includes HVAC Units, Paint Interior/Exterior, Roof (2 years old)
Location
State GA
County Barrow
Area Ebal Mountain
Lake Name None
Rooms
Bedroom Description Master on Main, Oversized Master, Sitting Room
Other Rooms Shed(s), Barn(s)
Basement Driveway Access, Exterior Entry, Full, Unfinished, Interior Entry
Main Level Bedrooms 4
Dining Room Seats 12+
Kitchen Solid Surface Counters, Kitchen Island, Pantry Walk-In, View to Family Room, Breakfast Bar
Interior
Interior Features High Ceilings 10 ft Main, High Ceilings 9 ft Lower, Entrance Foyer 2 Story, Cathedral Ceiling(s), Bookcases, Coffered Ceiling(s), Double Vanity, Disappearing Attic Stairs, High Speed Internet, His and Hers Closets, Wet Bar, Walk-In Closet(s)
Heating Central, Natural Gas, Zoned, Forced Air
Cooling Ceiling Fan(s), Central Air, Zoned
Flooring Hardwood, Ceramic Tile
Fireplaces Number 2
Fireplaces Type Gas Log, Glass Doors, Great Room, Master Bedroom, Double Sided
Equipment None
Window Features Double Pane Windows, Skylight(s)
Appliance Double Oven, Dishwasher, Refrigerator, Microwave, Range Hood, Tankless Water Heater, Gas Cooktop, Gas Water Heater
Laundry Common Area
Exterior
Exterior Feature Garden, Private Front Entry
Parking Features Garage Door Opener, Attached, Level Driveway, Garage Faces Side, Garage
Garage Spaces 3.0
Fence Front Yard, Vinyl
Pool None
Community Features None
Utilities Available Electricity Available, Cable Available, Natural Gas Available, Water Available, Phone Available, Underground Utilities
Waterfront Description None
View Y/N Yes
View Rural
Roof Type Shingle
Street Surface Asphalt, Concrete
Accessibility None
Handicap Access None
Porch Covered, Enclosed, Screened, Wrap Around
Total Parking Spaces 9
Building
Lot Description Back Yard, Creek On Lot, Front Yard
Story One
Foundation Concrete Perimeter
Sewer Septic Tank
Water Public
Architectural Style European, Traditional
Level or Stories One
Structure Type Stucco
Construction Status Resale
Schools
Elementary Schools Bramlett
Middle Schools Russell
High Schools Winder-Barrow
Others
Senior Community no
Restrictions false
Tax ID XX028B 013
Special Listing Condition None
Read Less Info
Want to know what your home might be worth? Contact us for a FREE valuation!

Our team is ready to help you sell your home for the highest possible price ASAP

Bought with Keller Williams Realty Atlanta Partners
GET MORE INFORMATION
Real Estate Agent






