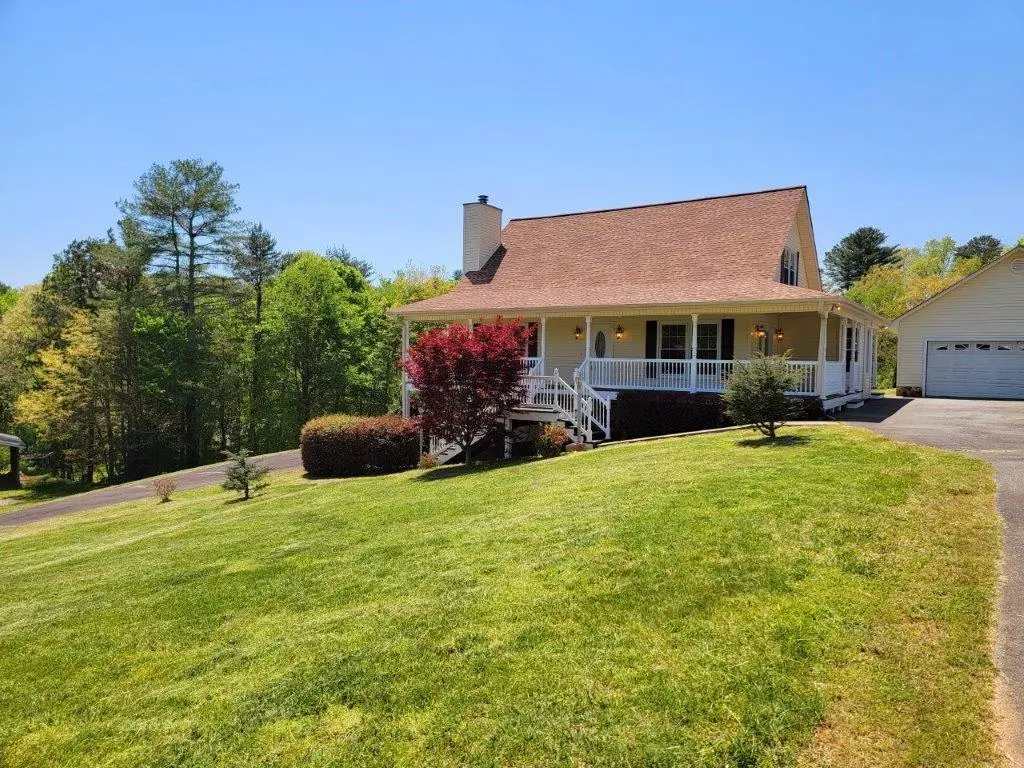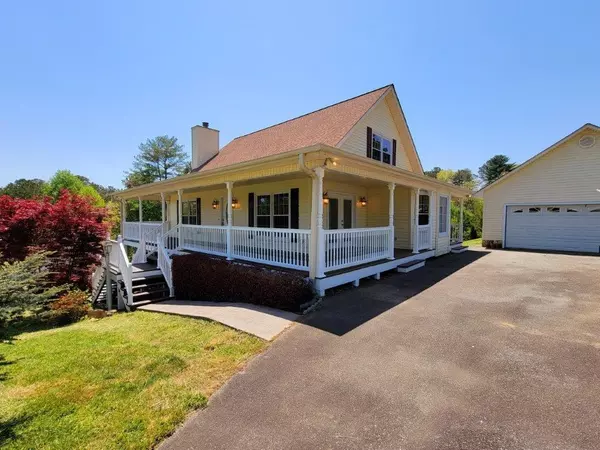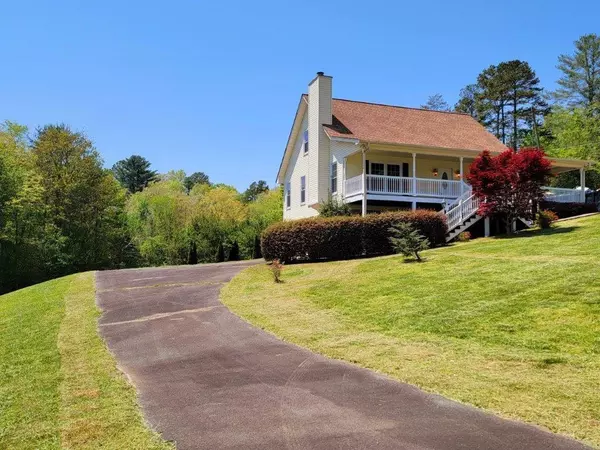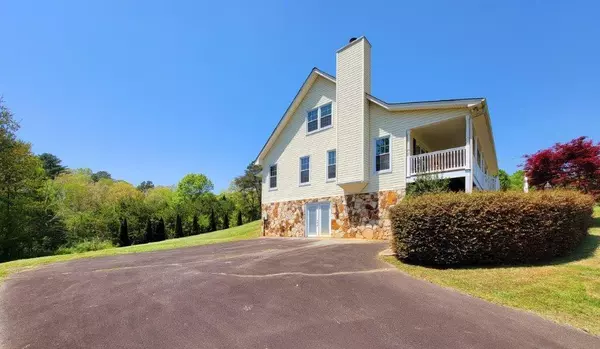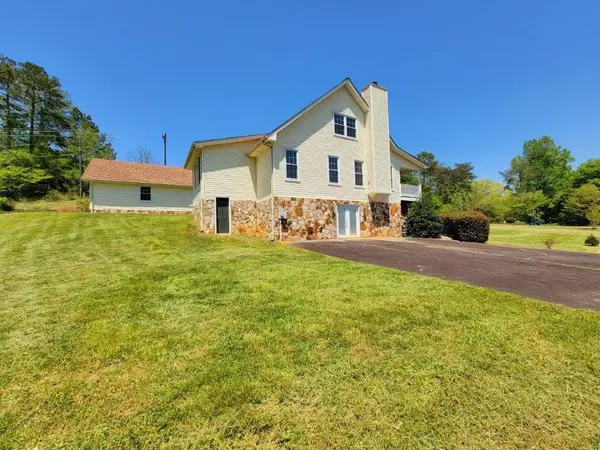$460,000
$500,000
8.0%For more information regarding the value of a property, please contact us for a free consultation.
3 Beds
2.5 Baths
2,250 SqFt
SOLD DATE : 06/06/2022
Key Details
Sold Price $460,000
Property Type Single Family Home
Sub Type Single Family Residence
Listing Status Sold
Purchase Type For Sale
Square Footage 2,250 sqft
Price per Sqft $204
Subdivision Yukon
MLS Listing ID 7038057
Sold Date 06/06/22
Style Cape Cod, Country, Farmhouse
Bedrooms 3
Full Baths 2
Half Baths 1
Construction Status Updated/Remodeled
HOA Y/N No
Year Built 1995
Annual Tax Amount $1,830
Tax Year 2021
Lot Size 1.110 Acres
Acres 1.11
Property Description
Ready to live in the mountains, but still want the comforts of home? You'll love this serene getaway that's close to it all. The enormous rocking chair front porch has room for the entire family to spread out and enjoy the peace and quiet. Open up the double doors off the dining room and take in the gorgeous view. Relax by the fire or take a bath in the huge soaking tub and let your cares melt away. Convenient master on main has a huge walk-in closet with another right outside the door. Large double bowl vanity and separate soaking tub and shower are everything you could want. The updated kitchen has stunning granite countertops and a large eat in area. The large laundry room and walk-in pantry is perfectly situated right outside the kitchen and master bedroom. Two additional bedrooms upstairs with shared bathroom are each bigger than most master bedrooms. Lots of room to expand with a full unfinished basement. Oversized detached two car garage has extra room for a workspace. Amazing lot has plenty of yard space and two massive driveways with enough room to park RV's and anything else you can imagine. Few minute drive to shopping and easy access to Hwy 515.
Location
State GA
County Gilmer
Lake Name None
Rooms
Bedroom Description Master on Main, Split Bedroom Plan
Other Rooms Garage(s)
Basement Daylight, Driveway Access, Exterior Entry, Full, Interior Entry, Unfinished
Main Level Bedrooms 1
Dining Room Separate Dining Room
Interior
Interior Features Entrance Foyer, Walk-In Closet(s)
Heating Central, Forced Air, Natural Gas
Cooling Ceiling Fan(s), Central Air
Flooring Carpet, Ceramic Tile, Hardwood
Fireplaces Number 1
Fireplaces Type Family Room
Window Features None
Appliance Dishwasher, Gas Range, Gas Water Heater, Microwave
Laundry Laundry Room, Main Level
Exterior
Exterior Feature Private Yard
Parking Features Covered, Detached, Driveway, Garage, RV Access/Parking
Garage Spaces 2.0
Fence None
Pool None
Community Features None
Utilities Available Electricity Available, Natural Gas Available, Water Available
Waterfront Description None
View Rural, Trees/Woods
Roof Type Composition
Street Surface Paved
Accessibility None
Handicap Access None
Porch Covered, Front Porch, Side Porch
Total Parking Spaces 2
Building
Lot Description Back Yard, Front Yard, Landscaped
Story Two
Foundation None
Sewer Septic Tank
Water Public
Architectural Style Cape Cod, Country, Farmhouse
Level or Stories Two
Structure Type Vinyl Siding
New Construction No
Construction Status Updated/Remodeled
Schools
Elementary Schools Clear Creek - Gilmer
Middle Schools Clear Creek
High Schools Gilmer
Others
Senior Community no
Restrictions false
Tax ID 3082I 041
Special Listing Condition None
Read Less Info
Want to know what your home might be worth? Contact us for a FREE valuation!

Our team is ready to help you sell your home for the highest possible price ASAP

Bought with Non FMLS Member
GET MORE INFORMATION
Real Estate Agent

