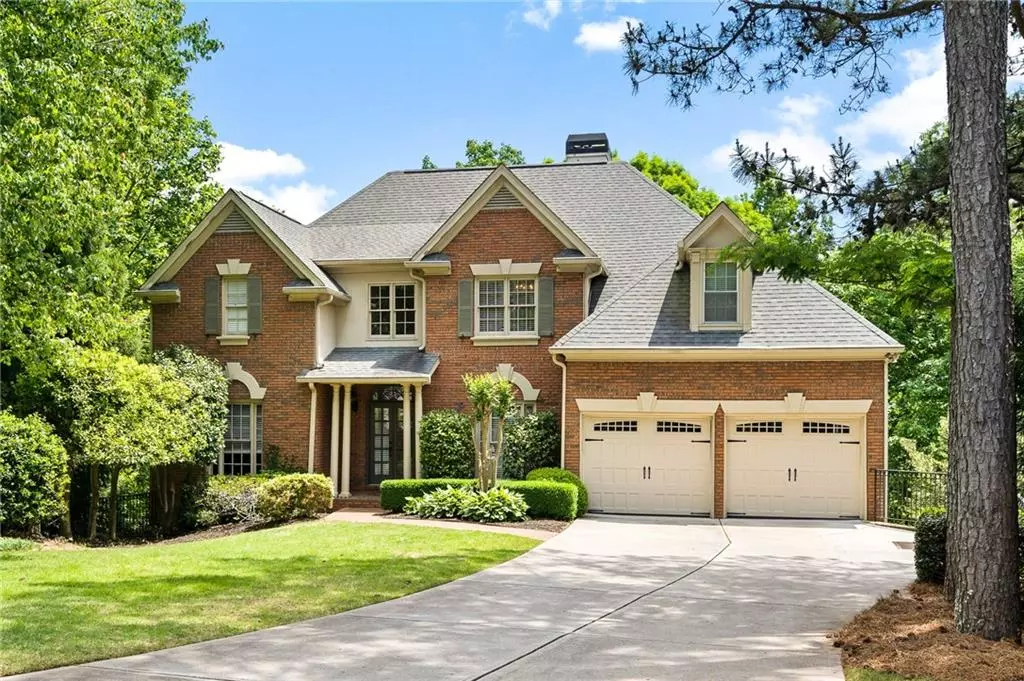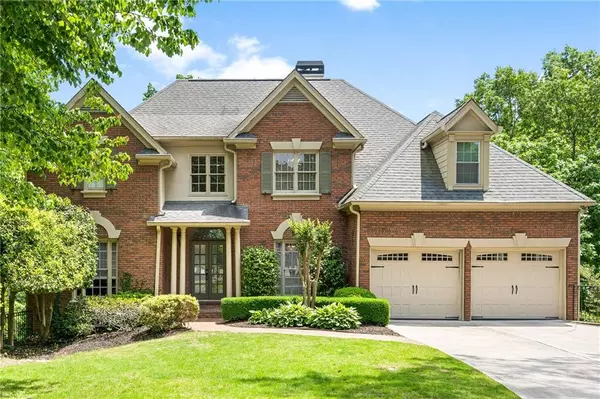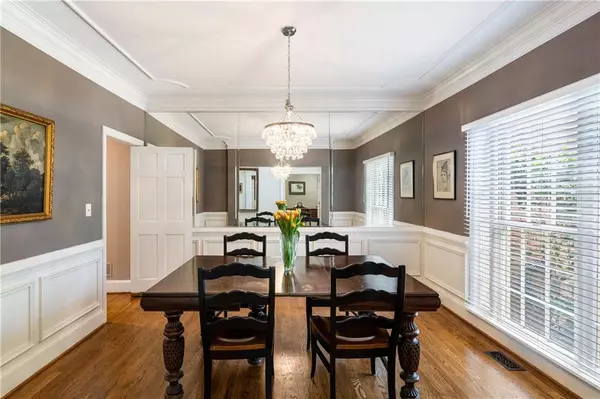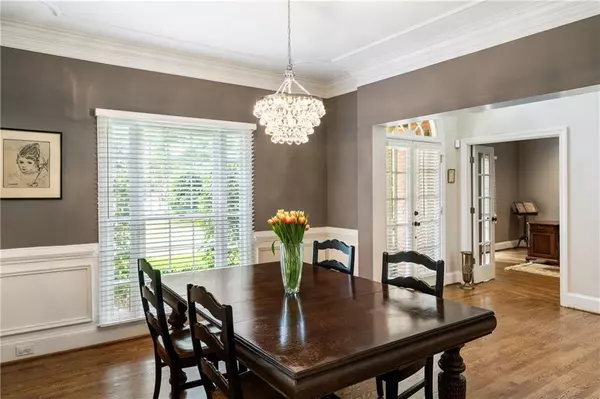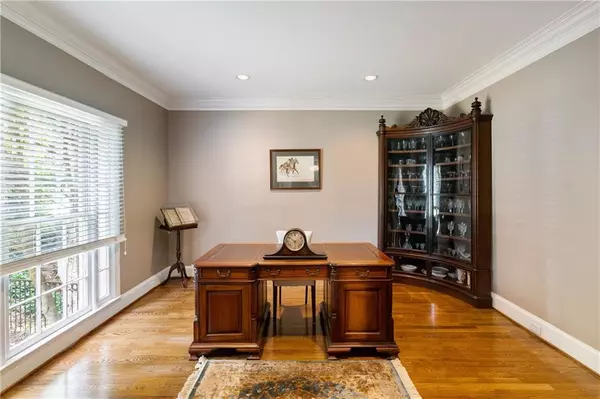$766,500
$685,000
11.9%For more information regarding the value of a property, please contact us for a free consultation.
6 Beds
4 Baths
4,126 SqFt
SOLD DATE : 06/15/2022
Key Details
Sold Price $766,500
Property Type Single Family Home
Sub Type Single Family Residence
Listing Status Sold
Purchase Type For Sale
Square Footage 4,126 sqft
Price per Sqft $185
Subdivision Vinings Chase
MLS Listing ID 7043104
Sold Date 06/15/22
Style Traditional
Bedrooms 6
Full Baths 4
Construction Status Resale
HOA Fees $100
HOA Y/N Yes
Year Built 1993
Annual Tax Amount $6,495
Tax Year 2021
Lot Size 0.554 Acres
Acres 0.5536
Property Description
This home has it all! Imagine waking up and sipping coffee from your sunroom with private wooded views? Now you can! This traditional brick home, offers 3 separate outdoor entertaining options. It's located at the end of a cul-de-sac so it is extremely quiet and serene – providing you the peace at home while still being close to all of Smryna's amenities. The vaulted ceilings, radial-style French doors and hardwood floors provide abundant natural light and spaciousness. The updated kitchen has white cabinets, an oversized island, an eat-in kitchen and has direct access to a separate laundry room and the garage. The spacious master suite has its own wing in the home and includes dual vanities, soaking tub and custom shelving in the walk-in closet. Walk down the hall and find 2 secondary bedrooms. The main level includes a guest bedroom plus an office. Finally, the finished basement is the perfect spot to watch a movie and entertain with access to a large covered porch. Find 2 additional guest bedrooms, a bathroom and tons of space for storage! Finally, step outside, and enjoy lounging from your large outdoor deck, which overlooks a secluded lawn and wooded area. The Vinings Chase community is a special place to live with friendly neighbors who gather frequently for cookouts and holiday parties. Convenient access to highways, shopping and restaurants. OH on May 8 from 2-4pm.
Location
State GA
County Cobb
Lake Name None
Rooms
Bedroom Description Oversized Master
Other Rooms None
Basement Daylight, Finished, Finished Bath, Full
Main Level Bedrooms 1
Dining Room Seats 12+, Separate Dining Room
Interior
Interior Features Beamed Ceilings, Bookcases, Cathedral Ceiling(s), Double Vanity, Entrance Foyer 2 Story, High Ceilings 10 ft Main, High Ceilings 10 ft Upper, Walk-In Closet(s), Wet Bar
Heating Zoned
Cooling Ceiling Fan(s), Central Air
Flooring Hardwood
Fireplaces Number 1
Fireplaces Type Family Room
Window Features Double Pane Windows, Insulated Windows, Skylight(s)
Appliance Dishwasher, Disposal, Double Oven, Gas Cooktop, Gas Oven, Gas Range, Refrigerator, Washer
Laundry In Hall, Laundry Room, Main Level
Exterior
Exterior Feature Balcony, Courtyard, Garden, Private Yard
Parking Features Garage
Garage Spaces 2.0
Fence Fenced
Pool None
Community Features None
Utilities Available Cable Available, Electricity Available, Natural Gas Available, Sewer Available, Water Available
Waterfront Description None
View Trees/Woods
Roof Type Composition
Street Surface Asphalt
Accessibility None
Handicap Access None
Porch Covered, Deck, Rear Porch, Rooftop
Total Parking Spaces 2
Building
Lot Description Back Yard, Cul-De-Sac, Private
Story Three Or More
Foundation Brick/Mortar
Sewer Public Sewer
Water Public
Architectural Style Traditional
Level or Stories Three Or More
Structure Type Brick 3 Sides
New Construction No
Construction Status Resale
Schools
Elementary Schools Teasley
Middle Schools Campbell
High Schools Campbell
Others
HOA Fee Include Maintenance Grounds
Senior Community no
Restrictions false
Tax ID 17077300150
Special Listing Condition None
Read Less Info
Want to know what your home might be worth? Contact us for a FREE valuation!

Our team is ready to help you sell your home for the highest possible price ASAP

Bought with Atlanta Fine Homes Sotheby's International
GET MORE INFORMATION
Real Estate Agent

