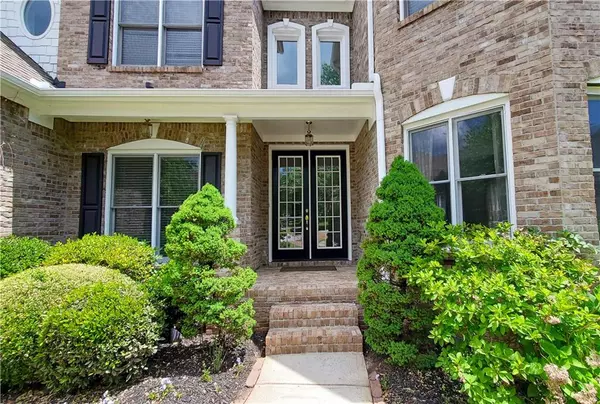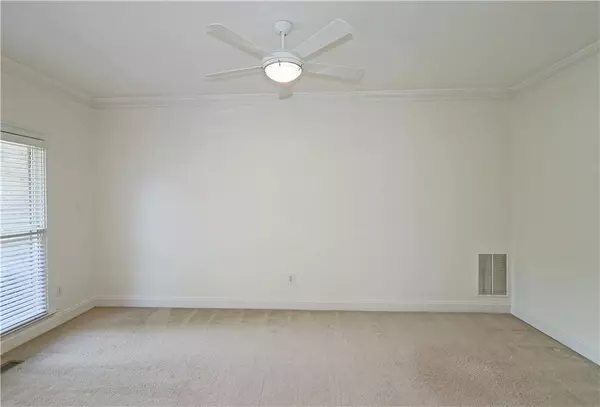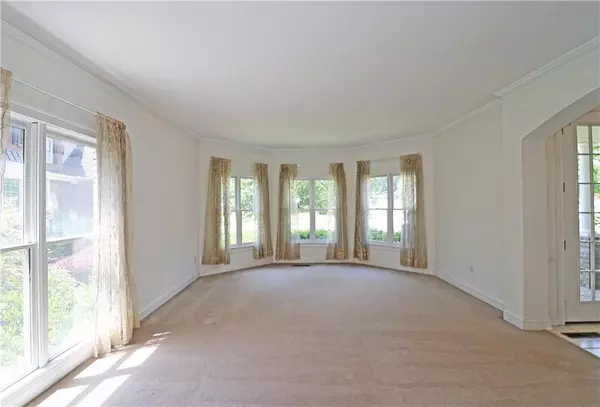$715,000
$700,000
2.1%For more information regarding the value of a property, please contact us for a free consultation.
6 Beds
5.5 Baths
6,870 SqFt
SOLD DATE : 06/10/2022
Key Details
Sold Price $715,000
Property Type Single Family Home
Sub Type Single Family Residence
Listing Status Sold
Purchase Type For Sale
Square Footage 6,870 sqft
Price per Sqft $104
Subdivision Paces Ferry Registry
MLS Listing ID 7041323
Sold Date 06/10/22
Style Traditional
Bedrooms 6
Full Baths 5
Half Baths 1
Construction Status Resale
HOA Fees $550
HOA Y/N Yes
Year Built 2003
Annual Tax Amount $2,103
Tax Year 2021
Lot Size 0.435 Acres
Acres 0.435
Property Description
Amazing Location, Open floor plan, Fabulous Square footage for the Large Family this is a Special Home in the Best way !! Bright, Light, Open, Immaculate and Freshly Painted! Welcome to this lovely traditional home on a quiet cul-de-sac, Featuring 6 bedrooms, 5 full baths , guest bedroom with bathroom on main level. The architectural accents enhance the ambiance of this immaculate freshly painted delight. Huge chef's kitchen with counter space galore, this kitchen is an entertainer dream, wonderful space, to host all the holidays, birthdays and special events. Massive Master bedroom with huge walk in closet complete with custom shelving system . Relax on you upper or lower deck and enjoy the beauty of nature. one of the few homes in the area that you can enjoy privacy and nature from your back yard. Terrace level offers second kitchen area, ideal for in- law suite, ideal for so many uses.
Fabulous Smyrna Vinings location! Walking distance to the restaurants & shopping of One Ivy Walk, South City Kitchen and much more, easy access to I-285 and I-75.
Location
State GA
County Cobb
Lake Name None
Rooms
Bedroom Description In-Law Floorplan, Oversized Master, Split Bedroom Plan
Other Rooms None
Basement Daylight, Exterior Entry, Finished, Finished Bath, Full
Main Level Bedrooms 1
Dining Room Open Concept, Seats 12+
Interior
Interior Features Cathedral Ceiling(s), Disappearing Attic Stairs, Double Vanity, Entrance Foyer 2 Story, High Ceilings 9 ft Upper, High Ceilings 10 ft Main, Tray Ceiling(s), Walk-In Closet(s), Other
Heating Forced Air, Natural Gas
Cooling Ceiling Fan(s), Central Air, Zoned
Flooring Carpet, Ceramic Tile, Hardwood
Fireplaces Number 1
Fireplaces Type Factory Built, Gas Log, Gas Starter, Great Room
Window Features Insulated Windows
Appliance Dishwasher, Disposal, Double Oven, Gas Cooktop, Gas Oven, Microwave, Refrigerator
Laundry Laundry Room
Exterior
Exterior Feature Private Yard
Parking Features Garage Door Opener, Garage Faces Front, Kitchen Level, Level Driveway
Fence None
Pool None
Community Features None
Utilities Available Cable Available, Electricity Available, Natural Gas Available, Phone Available, Sewer Available, Underground Utilities, Water Available
Waterfront Description None
View Other
Roof Type Composition
Street Surface Other
Accessibility None
Handicap Access None
Porch Deck, Front Porch
Building
Lot Description Back Yard, Cul-De-Sac, Landscaped, Private, Wooded
Story Two
Foundation See Remarks
Sewer Public Sewer
Water Public
Architectural Style Traditional
Level or Stories Two
Structure Type Brick 3 Sides
New Construction No
Construction Status Resale
Schools
Elementary Schools Nickajack
Middle Schools Campbell
High Schools Campbell
Others
Senior Community no
Restrictions false
Tax ID 17076600380
Special Listing Condition None
Read Less Info
Want to know what your home might be worth? Contact us for a FREE valuation!

Our team is ready to help you sell your home for the highest possible price ASAP

Bought with Dorsey Alston Realtors
GET MORE INFORMATION
Real Estate Agent






