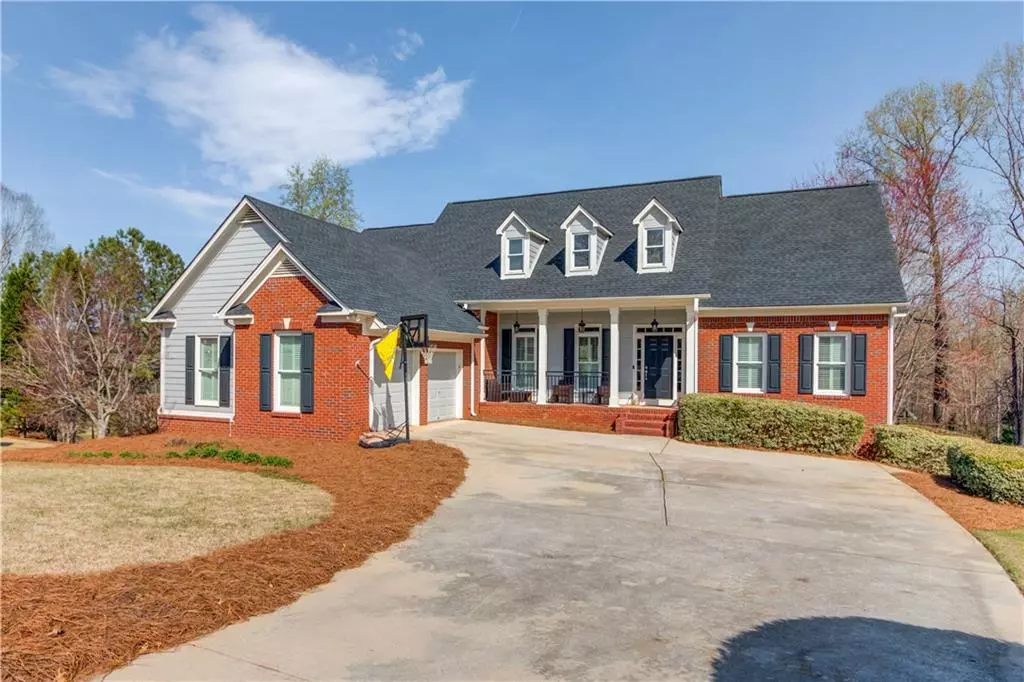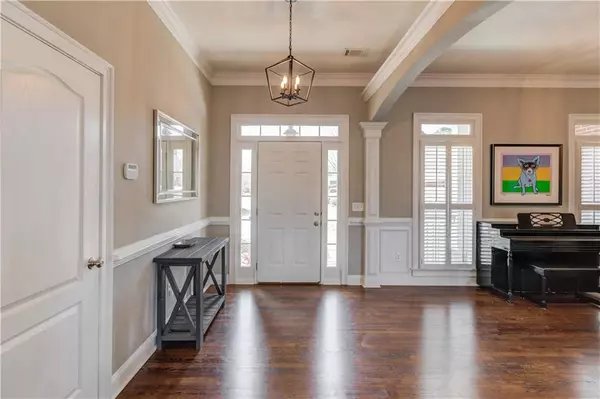$650,000
$650,000
For more information regarding the value of a property, please contact us for a free consultation.
5 Beds
3.5 Baths
4,940 SqFt
SOLD DATE : 06/22/2022
Key Details
Sold Price $650,000
Property Type Single Family Home
Sub Type Single Family Residence
Listing Status Sold
Purchase Type For Sale
Square Footage 4,940 sqft
Price per Sqft $131
Subdivision Providence Club
MLS Listing ID 7024698
Sold Date 06/22/22
Style Ranch
Bedrooms 5
Full Baths 3
Half Baths 1
Construction Status Resale
HOA Fees $875
HOA Y/N Yes
Year Built 1999
Annual Tax Amount $4,913
Tax Year 2021
Lot Size 0.590 Acres
Acres 0.59
Property Description
Get ready! This beauty marks every want off your wish list and then some! From the moment you enter, every detail screams luxury. This home features coffered ceilings, built-in storage and a gorgeous fireplace that will be the centerpiece of your family's cozy nights. Not to be outdone, the expansive kitchen will not only satisfy the pickiest chef but will be the gathering place for all your guests when you host that next dinner party. The kitchen offers stainless steel appliances, including a separate beverage refrigerator and gas stove, an abundance of cabinetry and granite countertops, and an oversized center island that will be the ideal gathering spot! Directly off the kitchen is a dining area that is large enough to house both dining and a sitting area. The back wall of windows begs you to sit with your morning coffee and enjoy your private view of the golf course. If you want to get a closer look of the golfers teeing off, a beautiful, covered porch welcomes you with a fan to keep you cool. Along with two secondary bedrooms that have larger closets and a shared bathroom, the oversized owner's suite is comparable to any luxury hotel. Between the views of the backyard, the oversized closet with custom cabinetry, the timeless subway tiled feature wall, and a shower with dual shower heads and seamless glass, you may never want to leave the privacy of your own private oasis. As if the main floor of this house isn't enough, there is a terrace level that is truly an entertaining dream. Between the custom bar in the game room, the perfection of the theater room with its wonderful sound system and seating perfect for a double feature, you'll also find another full kitchen, plus there is still more to offer with two additional bedrooms and a flex room that is the perfect playroom for all the kids. And there's still a huge unfinished storage/utility room as well! If the amenities offered with this home are not enough, there is a community full of activities right at your doorstep. You're steps away from the neighborhood tennis courts, pool, playground, and clubhouse! In the back you'll find a 40-acre park with more walking trails. Don't hesitate to plan your tour of this wonderful home before it fulfills another family's wish list!
Location
State GA
County Walton
Lake Name None
Rooms
Bedroom Description In-Law Floorplan, Master on Main, Split Bedroom Plan
Other Rooms None
Basement Daylight, Exterior Entry, Finished, Finished Bath, Full, Interior Entry
Main Level Bedrooms 3
Dining Room Seats 12+, Separate Dining Room
Interior
Interior Features Bookcases, Coffered Ceiling(s), Disappearing Attic Stairs, Double Vanity, Entrance Foyer, High Ceilings 9 ft Main, High Ceilings 10 ft Upper, High Speed Internet, Tray Ceiling(s), Walk-In Closet(s), Wet Bar
Heating Central, Natural Gas
Cooling Ceiling Fan(s), Central Air
Flooring Carpet, Ceramic Tile, Hardwood, Laminate
Fireplaces Number 1
Fireplaces Type Family Room
Window Features Insulated Windows
Appliance Dishwasher, Disposal, Electric Oven, Gas Cooktop, Gas Water Heater, Microwave, Other
Laundry Laundry Room, Main Level
Exterior
Exterior Feature Private Rear Entry, Rear Stairs, Other
Parking Features Attached, Garage, Garage Door Opener, Garage Faces Side, Level Driveway, Storage
Garage Spaces 2.0
Fence Back Yard
Pool None
Community Features Clubhouse, Golf, Homeowners Assoc, Park, Playground, Pool, Restaurant, Sidewalks, Street Lights, Tennis Court(s)
Utilities Available Cable Available, Electricity Available, Natural Gas Available, Water Available
Waterfront Description None
View Golf Course
Roof Type Composition, Ridge Vents, Shingle
Street Surface Asphalt, Paved
Accessibility None
Handicap Access None
Porch Covered, Deck, Front Porch, Patio, Rear Porch
Total Parking Spaces 2
Building
Lot Description Cul-De-Sac, Landscaped, Level, On Golf Course
Story One
Foundation Concrete Perimeter
Sewer Septic Tank
Water Public
Architectural Style Ranch
Level or Stories One
Structure Type Brick Front, Cement Siding, Frame
New Construction No
Construction Status Resale
Schools
Elementary Schools Walker Park
Middle Schools Carver
High Schools Monroe Area
Others
HOA Fee Include Reserve Fund, Swim/Tennis
Senior Community no
Restrictions true
Tax ID N071B00000061000
Ownership Fee Simple
Special Listing Condition None
Read Less Info
Want to know what your home might be worth? Contact us for a FREE valuation!

Our team is ready to help you sell your home for the highest possible price ASAP

Bought with The Homestore, LLC.
GET MORE INFORMATION
Real Estate Agent






