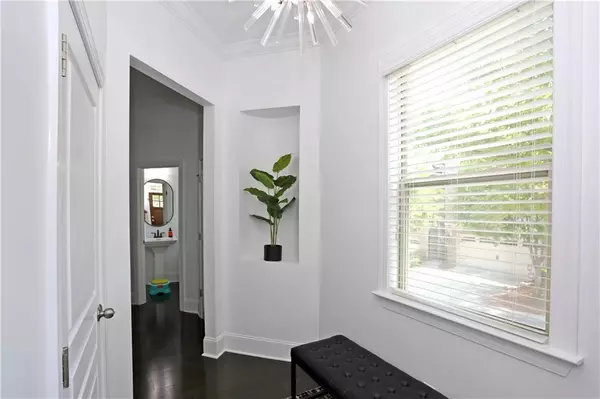$665,000
$625,000
6.4%For more information regarding the value of a property, please contact us for a free consultation.
4 Beds
3.5 Baths
3,659 SqFt
SOLD DATE : 06/22/2022
Key Details
Sold Price $665,000
Property Type Townhouse
Sub Type Townhouse
Listing Status Sold
Purchase Type For Sale
Square Footage 3,659 sqft
Price per Sqft $181
Subdivision Towns At Breton Ridge
MLS Listing ID 7043611
Sold Date 06/22/22
Style Traditional
Bedrooms 4
Full Baths 3
Half Baths 1
Construction Status Resale
HOA Fees $310
HOA Y/N Yes
Year Built 2015
Annual Tax Amount $5,095
Tax Year 2021
Lot Size 1,393 Sqft
Acres 0.032
Property Description
LUXURY AT ITS FINEST!!! Designer's Personal Home is Better Than New Construction!! 4 Bedroom, 3.5 Bath Luxury Townhome With Finished Terrace Level In Sought After Towns At Breton Ridge!
Walking Distance To Truist Park/The Battery. Less Than 1 Mile From I- 285 & I-75!
This Incredible Townhome Boasts Brand New Hardwood Floors, Soaring 10 ft Ceilings & A BRAND NEW KITCHEN designed by J&J Styling Co. featuring Stainless Steel Appliances, Marble Counters, Custom Lighting & Oversized Walk-In Pantry. The Large Open Family Room features Francios & Co. Fireplace Surround & Walk Out to the Spacious Deck for Entertaining.
Relax & Unwind in the Spacious Owner's Suite features Hotel Style Spa Bath With Free-Standing Soaking Tub & Oversized Frameless Shower & A Large Custom Walk-In Closet. HUGE Secondary Bedrooms Feature Walk-In Closets, Tons Of Natural Light, & Views of The Pool W/ Cabana and Atlanta Skyline. The Upstairs Loft Offers New Custom Bookshelves and a Spacious Area to work from home, relax and read or workout. Terrace Level Has IT ALL! Private Bedroom Suite With Ensuite, HUGE Game/Media Room, Perfect For Entertaining, Generous Storage and Covered Patio, perfect for BBQ and Summer Nights.
Luxury at Its Finest w/ Every City Convenience Awaits! Call Today for an Easy Showing!
Location
State GA
County Cobb
Lake Name None
Rooms
Bedroom Description Oversized Master
Other Rooms Other
Basement Finished Bath, Full
Dining Room Open Concept
Interior
Interior Features Bookcases, Double Vanity, High Ceilings 10 ft Main, High Ceilings 10 ft Upper
Heating Central, Electric, Natural Gas
Cooling Central Air, Zoned
Flooring Carpet, Hardwood
Fireplaces Number 1
Fireplaces Type Family Room
Window Features Double Pane Windows, Insulated Windows
Appliance Dishwasher, Disposal, Double Oven, Gas Cooktop, Gas Oven, Gas Range, Microwave, Range Hood, Self Cleaning Oven
Laundry In Hall, Upper Level
Exterior
Exterior Feature Balcony
Parking Features Attached, Garage, Level Driveway
Garage Spaces 2.0
Fence Back Yard
Pool Salt Water
Community Features Clubhouse, Gated, Homeowners Assoc, Near Marta, Near Schools, Near Shopping, Near Trails/Greenway, Pool, Street Lights
Utilities Available Cable Available, Electricity Available, Natural Gas Available, Underground Utilities
Waterfront Description None
View City
Roof Type Composition
Street Surface Paved
Accessibility None
Handicap Access None
Porch Covered, Deck
Total Parking Spaces 2
Private Pool false
Building
Lot Description Back Yard, Corner Lot
Story Three Or More
Foundation Slab
Sewer Public Sewer
Water Public
Architectural Style Traditional
Level or Stories Three Or More
Structure Type Brick 4 Sides
New Construction No
Construction Status Resale
Schools
Elementary Schools Brumby
Middle Schools East Cobb
High Schools Wheeler
Others
Senior Community no
Restrictions false
Tax ID 17087701590
Ownership Fee Simple
Financing yes
Special Listing Condition None
Read Less Info
Want to know what your home might be worth? Contact us for a FREE valuation!

Our team is ready to help you sell your home for the highest possible price ASAP

Bought with Coldwell Banker Realty
GET MORE INFORMATION
Real Estate Agent






