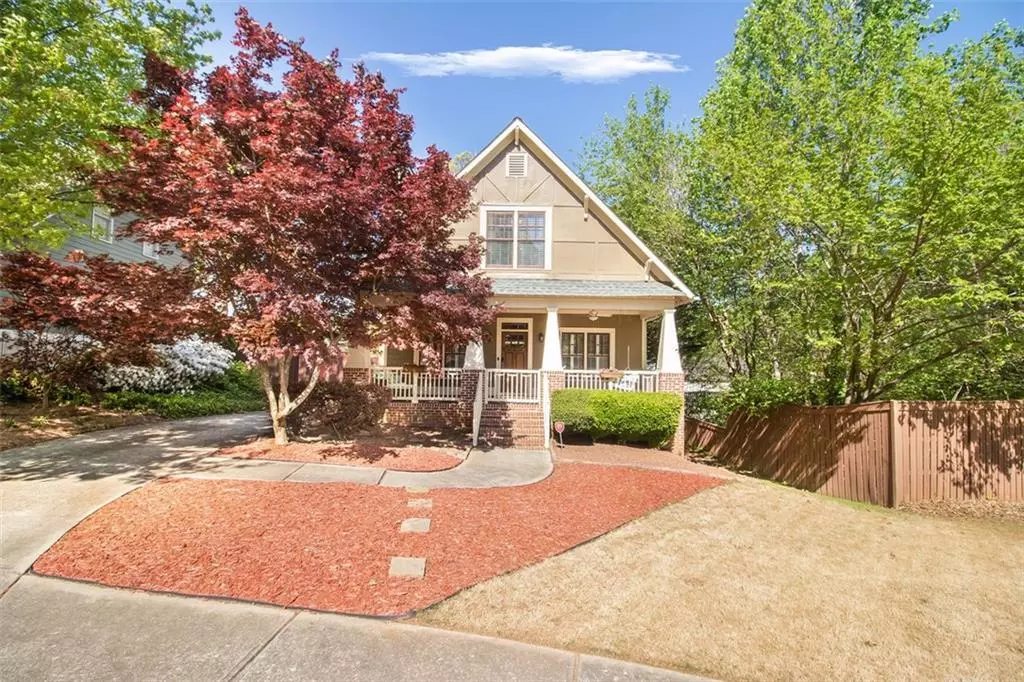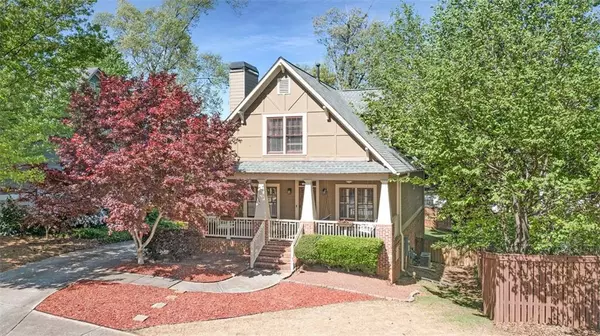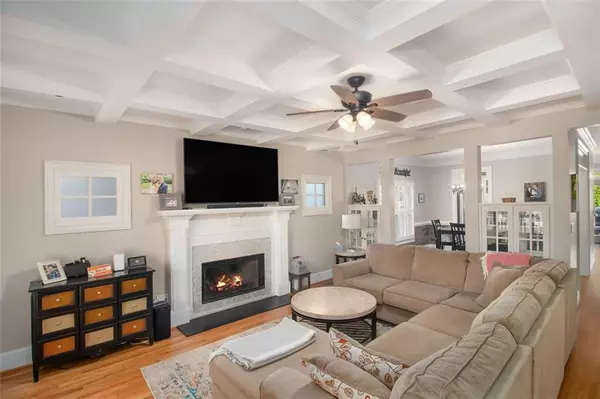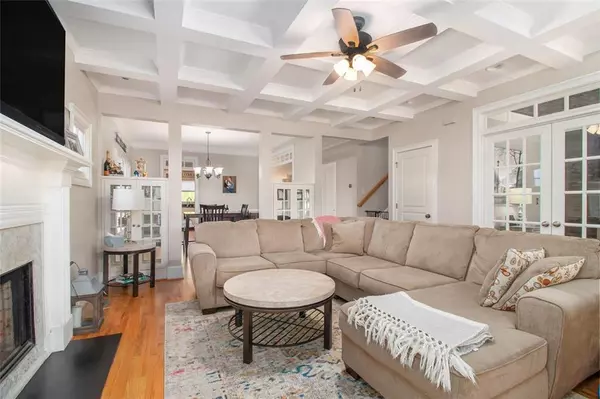$535,000
$537,500
0.5%For more information regarding the value of a property, please contact us for a free consultation.
4 Beds
2 Baths
2,430 SqFt
SOLD DATE : 06/22/2022
Key Details
Sold Price $535,000
Property Type Single Family Home
Sub Type Single Family Residence
Listing Status Sold
Purchase Type For Sale
Square Footage 2,430 sqft
Price per Sqft $220
Subdivision Preston Place
MLS Listing ID 7044937
Sold Date 06/22/22
Style Craftsman
Bedrooms 4
Full Baths 2
Construction Status Resale
HOA Fees $160
HOA Y/N Yes
Year Built 2004
Annual Tax Amount $4,450
Tax Year 2021
Lot Size 0.400 Acres
Acres 0.4
Property Description
WELCOME HOME to a beautifully landscaped front yard while enjoying the INCREDIBLY OVERSIZED front porch and soaking in the friendly community. Enter and be DELIGHTED by STUNNING, hardwood floors throughout and BEAUTIFULLY crafted coffered ceilings in the family room. The family room features plantation shutters and a COZY FIREPLACE, great for relaxing or enjoying family/friends' gatherings. The family room grants access to the dining room, large enough for 10+ people. The updated, SPACIOUS kitchen features stainless steel appliances, GAS range, granite countertops, under-cabinet lighting and glass French doors that grants access to the rear deck. The main level features good size bedrooms with ample closet space. The upper level features an OVERSIZE MASTER SUITE with a large walk-in closet and MASTER BATH featuring a separate shower, whirlpool tub and dual vanities. It doesn't end there! Other features IN THE HOME include smart thermostat, second floor laundry, barn-wood accents throughout, pressed metal ceiling, terraced backyard w/fire pit and under-deck workshop. DON'T WAIT! Centrally located to Downtown, Decatur, Kirkwood and Oakhurst for easy access to restaurants/bars/festivals, etc.
Location
State GA
County Dekalb
Lake Name None
Rooms
Bedroom Description Oversized Master
Other Rooms Other
Basement Crawl Space
Main Level Bedrooms 2
Dining Room Separate Dining Room
Interior
Interior Features Bookcases, Coffered Ceiling(s), Double Vanity, High Ceilings 9 ft Main, High Ceilings 9 ft Upper, Permanent Attic Stairs, Walk-In Closet(s)
Heating Central, Forced Air, Natural Gas
Cooling Ceiling Fan(s), Central Air
Flooring Carpet, Ceramic Tile, Hardwood
Fireplaces Number 1
Fireplaces Type Family Room, Gas Starter
Window Features None
Appliance Dishwasher, Disposal, Gas Oven, Microwave
Laundry Laundry Room, Upper Level
Exterior
Exterior Feature Private Yard
Parking Features Driveway, On Street
Fence Back Yard, Wood
Pool None
Community Features Homeowners Assoc
Utilities Available Cable Available, Electricity Available, Natural Gas Available, Phone Available, Sewer Available, Water Available
Waterfront Description None
View Other
Roof Type Composition, Shingle
Street Surface Asphalt, Paved
Accessibility None
Handicap Access None
Porch Deck, Front Porch
Building
Lot Description Back Yard, Front Yard, Landscaped, Private, Wooded
Story Two
Foundation None
Sewer Public Sewer
Water Public
Architectural Style Craftsman
Level or Stories Two
Structure Type Brick Front
New Construction No
Construction Status Resale
Schools
Elementary Schools Ronald E Mcnair Discover Learning Acad
Middle Schools Mcnair - Dekalb
High Schools Mcnair
Others
Senior Community no
Restrictions false
Tax ID 15 140 01 025
Special Listing Condition None
Read Less Info
Want to know what your home might be worth? Contact us for a FREE valuation!

Our team is ready to help you sell your home for the highest possible price ASAP

Bought with Ribbon Home Advisors, LLC
GET MORE INFORMATION
Real Estate Agent






