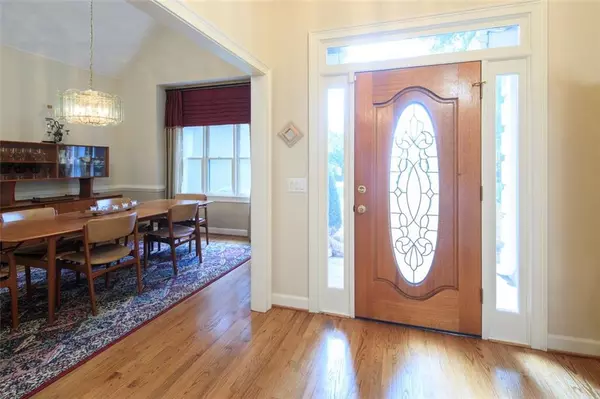$685,000
$675,000
1.5%For more information regarding the value of a property, please contact us for a free consultation.
4 Beds
3.5 Baths
2,930 SqFt
SOLD DATE : 06/24/2022
Key Details
Sold Price $685,000
Property Type Single Family Home
Sub Type Single Family Residence
Listing Status Sold
Purchase Type For Sale
Square Footage 2,930 sqft
Price per Sqft $233
Subdivision Polo Golf & Country Club
MLS Listing ID 7040876
Sold Date 06/24/22
Style Traditional
Bedrooms 4
Full Baths 3
Half Baths 1
Construction Status Resale
HOA Fees $400
HOA Y/N Yes
Year Built 1993
Annual Tax Amount $896
Tax Year 2021
Lot Size 0.490 Acres
Acres 0.49
Property Description
This home is located in a perfect location in prestigious Polo Golf & Country Club. Walk to the Adult Pool or the Country Club to golf or have lunch or dinner. The great room, which is open to the kitchen, features a fireplace and opens to a heated and cooled sunroom. You'll find an oversized master bedroom on the main level with a very large master closet. Also on the main level are two Jack & Jill bedrooms (great flex space for an office, exercise room or guests). In addition there is a spacious 4th bedroom and full bath upstairs. Additional features include a front and back irrigation system, a recirculating hot water system and a panel surge protector. Enjoy the very private backyard suitable for a pool. Many residents use golf carts to spend the day at the family pool, play tennis (8 hard courts or 2 clay courts) or visit Vickery restaurants and shops. Polo neighbors enjoy many social clubs and activities. The 4th of July fireworks is a yearly highlight. The 12 mile greenway is connected to the neighborhood at the children's park which has a gazebo and picnic tables for parties. Optional Swim, Tennis and Golf Memberships are offered. Easy access to GA400 and minutes away from The Collection, Halcyon and the new Cumming City Center. Also, worth mentioning is Fowler Park just a few miles away.
Location
State GA
County Forsyth
Lake Name None
Rooms
Bedroom Description Master on Main, Oversized Master, Split Bedroom Plan
Other Rooms None
Basement None
Main Level Bedrooms 3
Dining Room Seats 12+, Separate Dining Room
Interior
Interior Features High Ceilings 10 ft Main, Bookcases, Double Vanity, High Speed Internet, Entrance Foyer, Tray Ceiling(s), Walk-In Closet(s), Entrance Foyer 2 Story, High Ceilings 10 ft Lower, Vaulted Ceiling(s)
Heating Natural Gas, Forced Air
Cooling Central Air, Ceiling Fan(s)
Flooring Hardwood, Carpet, Ceramic Tile
Fireplaces Number 1
Fireplaces Type Family Room, Factory Built, Gas Log, Gas Starter
Window Features Double Pane Windows, Skylight(s)
Appliance Dishwasher, Microwave, Disposal, Gas Water Heater, Electric Range, Refrigerator, Self Cleaning Oven
Laundry Laundry Room, Main Level
Exterior
Exterior Feature Private Yard, Private Rear Entry, Rain Gutters
Parking Features Attached, Garage Door Opener, Driveway, Garage, Level Driveway, Garage Faces Side
Garage Spaces 2.0
Fence None
Pool None
Community Features Country Club, Clubhouse, Golf, Homeowners Assoc, Near Trails/Greenway, Pool, Playground, Restaurant, Tennis Court(s), Street Lights, Near Schools, Fitness Center
Utilities Available Cable Available, Electricity Available, Natural Gas Available, Phone Available, Sewer Available, Underground Utilities, Water Available
Waterfront Description None
View Other
Roof Type Composition
Street Surface Asphalt
Accessibility Accessible Bedroom, Accessible Doors, Accessible Full Bath, Accessible Hallway(s)
Handicap Access Accessible Bedroom, Accessible Doors, Accessible Full Bath, Accessible Hallway(s)
Porch Front Porch, Patio, Covered
Total Parking Spaces 5
Building
Lot Description Corner Lot, Level, Landscaped
Story One and One Half
Foundation Slab
Sewer Public Sewer
Water Public
Architectural Style Traditional
Level or Stories One and One Half
Structure Type Stucco, Stone
New Construction No
Construction Status Resale
Schools
Elementary Schools Vickery Creek
Middle Schools Vickery Creek
High Schools West Forsyth
Others
Senior Community no
Restrictions false
Tax ID 059 022
Special Listing Condition None
Read Less Info
Want to know what your home might be worth? Contact us for a FREE valuation!

Our team is ready to help you sell your home for the highest possible price ASAP

Bought with Point Honors and Associates, Realtors
GET MORE INFORMATION
Real Estate Agent






