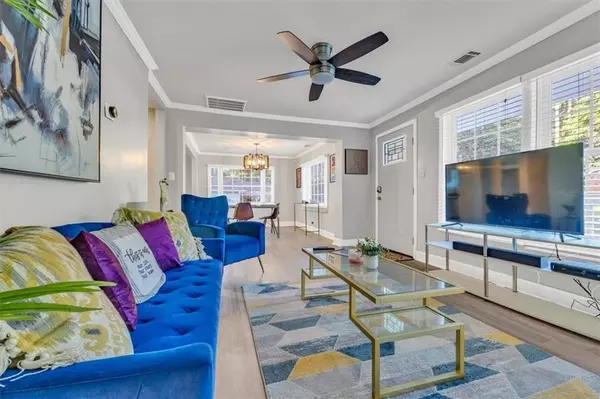$335,000
$349,900
4.3%For more information regarding the value of a property, please contact us for a free consultation.
3 Beds
2 Baths
1,367 SqFt
SOLD DATE : 06/23/2022
Key Details
Sold Price $335,000
Property Type Single Family Home
Sub Type Single Family Residence
Listing Status Sold
Purchase Type For Sale
Square Footage 1,367 sqft
Price per Sqft $245
Subdivision Venetian Hills
MLS Listing ID 7048011
Sold Date 06/23/22
Style Bungalow
Bedrooms 3
Full Baths 2
Construction Status Updated/Remodeled
HOA Y/N No
Year Built 1930
Annual Tax Amount $2,619
Tax Year 2021
Lot Size 0.310 Acres
Acres 0.3099
Property Description
Renovated cute intown bungalow near Tyler Perry Studios in the Venetian Hills neighborhood. Walking distance to MARTA. Home features upgraded appointments such as upscale plumbing fixtures, ceiling fans, crown molding, barn doors, and new laminate wood flooring. The light filled great room is open to the kitchen and the dining area. The spacious master bedroom is located in the back of the home for maximum privacy; The master bedroom also offers an en suite bath with tiled shower and a large walk in closet. The secondary bedrooms are spacious and situated in a roommate style plan so that everyone can have their own space throughout the home. The large oversized lot has plenty of room to expand if you desire add an addition to the house. The home is located near I-20, I285, Downtown Atlanta, Historic College Park. Let me mention the attractions such as the Beltline, Mercedes Benz stadium, Camp Creek Marketplace, and Hartsfield Jackson Airport.
Location
State GA
County Fulton
Lake Name None
Rooms
Bedroom Description Master on Main, Roommate Floor Plan, Split Bedroom Plan
Other Rooms None
Basement None
Main Level Bedrooms 3
Dining Room Open Concept
Interior
Interior Features High Ceilings 9 ft Main
Heating Central, Natural Gas
Cooling Ceiling Fan(s), Central Air
Flooring Hardwood
Fireplaces Type None
Window Features Insulated Windows
Appliance Dishwasher, Gas Cooktop, Gas Oven, Microwave, Refrigerator
Laundry In Hall
Exterior
Exterior Feature Balcony, Private Rear Entry
Parking Features Driveway, Level Driveway
Fence None
Pool None
Community Features None
Utilities Available Cable Available, Electricity Available, Natural Gas Available, Phone Available, Sewer Available, Water Available
Waterfront Description None
View City
Roof Type Composition
Street Surface Asphalt
Accessibility Accessible Bedroom, Accessible Doors
Handicap Access Accessible Bedroom, Accessible Doors
Porch Deck, Side Porch
Building
Lot Description Back Yard, Front Yard, Level
Story One
Foundation Brick/Mortar
Sewer Public Sewer
Water Public
Architectural Style Bungalow
Level or Stories One
Structure Type Aluminum Siding
New Construction No
Construction Status Updated/Remodeled
Schools
Elementary Schools Finch
Middle Schools Sylvan Hills
High Schools G.W. Carver
Others
Senior Community no
Restrictions false
Tax ID 14 015200050085
Special Listing Condition None
Read Less Info
Want to know what your home might be worth? Contact us for a FREE valuation!

Our team is ready to help you sell your home for the highest possible price ASAP

Bought with Real Tall Real Estate
GET MORE INFORMATION
Real Estate Agent






