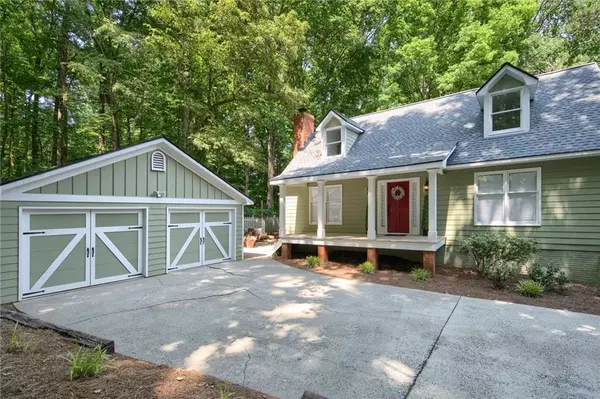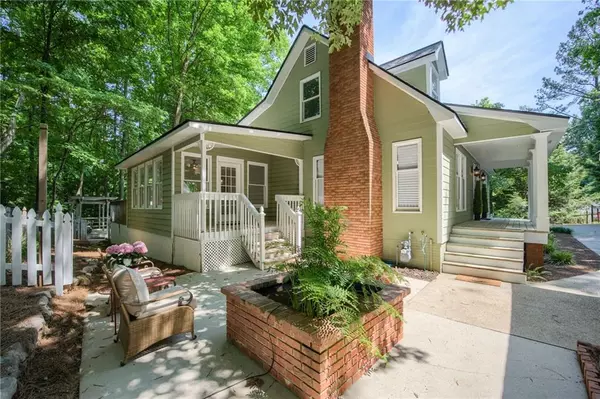$520,000
$495,000
5.1%For more information regarding the value of a property, please contact us for a free consultation.
3 Beds
2.5 Baths
2,436 SqFt
SOLD DATE : 06/24/2022
Key Details
Sold Price $520,000
Property Type Single Family Home
Sub Type Single Family Residence
Listing Status Sold
Purchase Type For Sale
Square Footage 2,436 sqft
Price per Sqft $213
Subdivision Rolling Oaks
MLS Listing ID 7048734
Sold Date 06/24/22
Style Craftsman, Traditional
Bedrooms 3
Full Baths 2
Half Baths 1
Construction Status Resale
HOA Y/N No
Year Built 1983
Annual Tax Amount $671
Tax Year 2021
Lot Size 1.400 Acres
Acres 1.4
Property Description
PARADISE FOUND!!! Lush Landscaping Abounds and Surrounds this Breathtaking Retreat on 1.4+/- Private Acres in Highly Sought After Frey/McClure/Harrison School District!!! This Beautifully Renovated GEM Combines the Charm of the Original 3/4" Hardwoods, Masonry Fireplace, and Crown Molding with BRAND NEW Features including NEW Architectural Roof (June 2021); New HVAC (2019); NEW Bright White Kitchen with Soft Close Drawers and Doors, Tile Backsplash and Floor, Granite Counter, Stainless Steel Appliances, Farm Style Sink, and Designer Black Chandelier on Dimmer; NEW Shower Surround and Fixtures in the Owner's Ensuite, NEW Vanity in Half Bath, NEW Fixtures in the Upstairs Bath; NEW Carpeting in all Carpeted areas; over 30 NEW Light Fixtures; and NEW PAINT Throughout the Interior and Exterior of this Wonderful Home!!! This Rare Find also Features a Welcoming Decorative Gate which is part of the Fully Fenced Lot; Long Driveway leading to Both the Main and Lower Levels; a Courtyard with Water Feature & Ornamental Fish; a Separate Double Car Garage with Tons of Storage; an Inviting Covered Rocking Chair Porch with New Front Door Hardware and Lighting; a Wonderful Great Room; An Additional Light Filled Family Room with 10' Ceilings; a Beautiful Sunroom that Leads to the Fantastic Double Deck; a Half Bath; and the Ample Owner's Suite with Double Closets (one with Elfa CLoset System) AND a Separate Shoe Closet!! The Owner's Ensuite also Features Double Sinks, and Separate Linen Closet. Upstairs Find 2 Bedrooms, one of which is Oversized and Features Elfa Shelving System in the Closet, and a Full Bath. Downstairs, the Partially Finished Basement Features a Large Bonus Room with Surround Sound, Oversized Storage Closet with 2 Rolling Shelves and Hot/Cold Water access for a Potential Kitchen. The Unfinished Basement Features 2 Work Benches, Built-In Wood Shelving, Utility Sink with Sprayer, and Shiplap. AND, Outside on the Lower Portion of the Lot is a Large Cement Pad with Gated Gravel Drive and Electrical Hookup. This Stunning Home with Gorgeous Foliage Including Azaleas, Butterfly Bushes, Roses, 7 Dogwoods, 6 Hemlocks and a Beautiful Blueberry Garden is Waiting Just For You!!!
Location
State GA
County Cobb
Lake Name None
Rooms
Bedroom Description Master on Main
Other Rooms Garage(s), Pergola, Workshop
Basement Driveway Access, Exterior Entry, Finished, Full, Interior Entry
Main Level Bedrooms 1
Dining Room Great Room
Interior
Interior Features Double Vanity, High Speed Internet, His and Hers Closets, Low Flow Plumbing Fixtures
Heating Central, Forced Air, Natural Gas
Cooling Ceiling Fan(s), Central Air, Zoned
Flooring Carpet, Ceramic Tile, Hardwood
Fireplaces Number 1
Fireplaces Type Family Room, Masonry
Window Features Double Pane Windows, Insulated Windows
Appliance Dishwasher, Dryer, Gas Range, Gas Water Heater, Microwave, Range Hood, Refrigerator, Self Cleaning Oven, Washer
Laundry Laundry Room, Main Level, Other
Exterior
Exterior Feature Courtyard, Garden, Private Front Entry, Private Yard
Parking Features Attached, Detached, Drive Under Main Level, Garage, Kitchen Level, Level Driveway, RV Access/Parking
Garage Spaces 3.0
Fence Back Yard, Fenced, Front Yard, Wood, Wrought Iron
Pool None
Community Features Near Schools, Near Shopping, Street Lights
Utilities Available Cable Available, Electricity Available, Natural Gas Available, Phone Available, Water Available
Waterfront Description None
View Trees/Woods
Roof Type Composition, Ridge Vents
Street Surface Paved
Accessibility None
Handicap Access None
Porch Covered, Deck, Front Porch, Patio, Rear Porch, Side Porch
Total Parking Spaces 3
Building
Lot Description Back Yard, Corner Lot, Front Yard, Landscaped, Private, Wooded
Story Three Or More
Foundation Slab
Sewer Septic Tank
Water Public
Architectural Style Craftsman, Traditional
Level or Stories Three Or More
Structure Type HardiPlank Type
New Construction No
Construction Status Resale
Schools
Elementary Schools Frey
Middle Schools Mcclure
High Schools Harrison
Others
Senior Community no
Restrictions false
Tax ID 20023400310
Ownership Fee Simple
Financing no
Special Listing Condition None
Read Less Info
Want to know what your home might be worth? Contact us for a FREE valuation!

Our team is ready to help you sell your home for the highest possible price ASAP

Bought with Ansley Real Estate
GET MORE INFORMATION
Real Estate Agent






