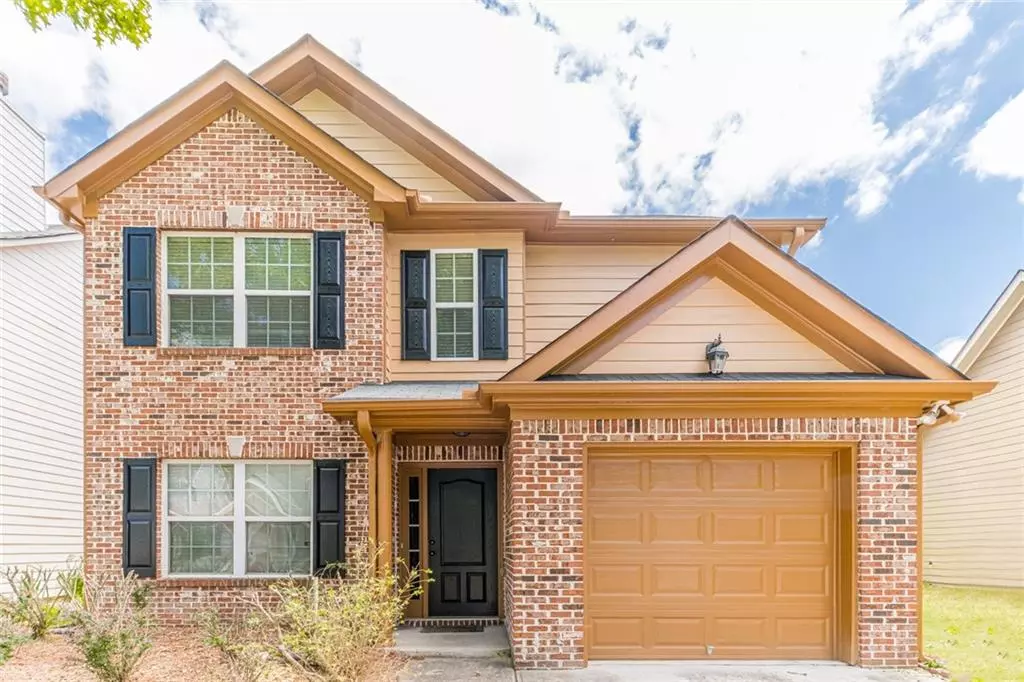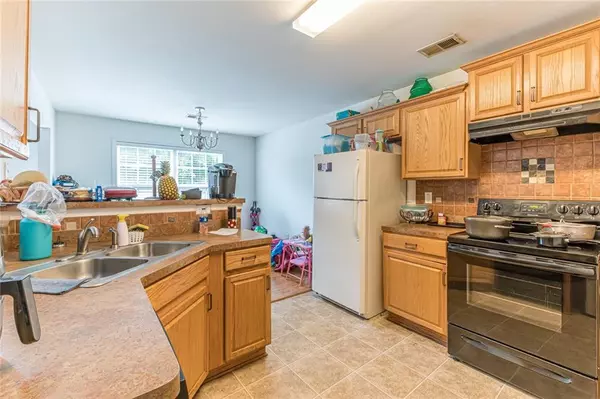$350,000
$339,900
3.0%For more information regarding the value of a property, please contact us for a free consultation.
3 Beds
3 Baths
1,600 SqFt
SOLD DATE : 06/10/2022
Key Details
Sold Price $350,000
Property Type Single Family Home
Sub Type Single Family Residence
Listing Status Sold
Purchase Type For Sale
Square Footage 1,600 sqft
Price per Sqft $218
Subdivision Mulberry Park
MLS Listing ID 7043481
Sold Date 06/10/22
Style Traditional
Bedrooms 3
Full Baths 3
Construction Status Resale
HOA Fees $565
HOA Y/N Yes
Year Built 2004
Annual Tax Amount $2,129
Tax Year 2021
Lot Size 4,791 Sqft
Acres 0.11
Property Description
Now's your chance to own in highly desired Mulberry Park! This 3 bedroom, 3 bath Braselton home has a fully fenced, level yard, a garage, a kitchen and breakfast room that overlook the two story family room, a generously sized master bedroom with vaulted ceilings, and a master bath with separate garden tub/shower, double vanities, and a walk-in closet. Mulberry Park's amenities include a huge pool with a clubhouse, tennis courts, a large playground, and a basketball court. Imagine hosting a party with your loved ones and gathering around the beautiful community stone fireplace that overlooks the pool. This is a wonderful neighborhood in an excellent location and memories are waiting to be made here. Make this house your home quick because it's priced to sell!
Location
State GA
County Hall
Lake Name None
Rooms
Bedroom Description Oversized Master
Other Rooms None
Basement None
Main Level Bedrooms 1
Dining Room None
Interior
Interior Features High Speed Internet
Heating Forced Air
Cooling Central Air
Flooring Carpet
Fireplaces Number 1
Fireplaces Type Great Room
Window Features None
Appliance Dishwasher
Laundry None
Exterior
Exterior Feature None
Parking Features Garage
Garage Spaces 1.0
Fence Back Yard, Fenced, Wood
Pool None
Community Features Clubhouse, Homeowners Assoc, Near Shopping, Playground, Pool, Tennis Court(s)
Utilities Available Cable Available, Electricity Available, Natural Gas Available, Phone Available, Sewer Available, Underground Utilities, Water Available
Waterfront Description None
View Other
Roof Type Shingle
Street Surface None
Accessibility None
Handicap Access None
Porch None
Total Parking Spaces 1
Building
Lot Description Back Yard, Front Yard, Level
Story Two
Foundation Slab
Sewer Public Sewer
Water Public
Architectural Style Traditional
Level or Stories Two
Structure Type Cement Siding, HardiPlank Type
New Construction No
Construction Status Resale
Schools
Elementary Schools Chestnut Mountain
Middle Schools Cherokee Bluff
High Schools Cherokee Bluff
Others
Senior Community no
Restrictions false
Tax ID 15039F000091
Special Listing Condition None
Read Less Info
Want to know what your home might be worth? Contact us for a FREE valuation!

Our team is ready to help you sell your home for the highest possible price ASAP

Bought with The Shop Real Estate, Co.
GET MORE INFORMATION
Real Estate Agent






