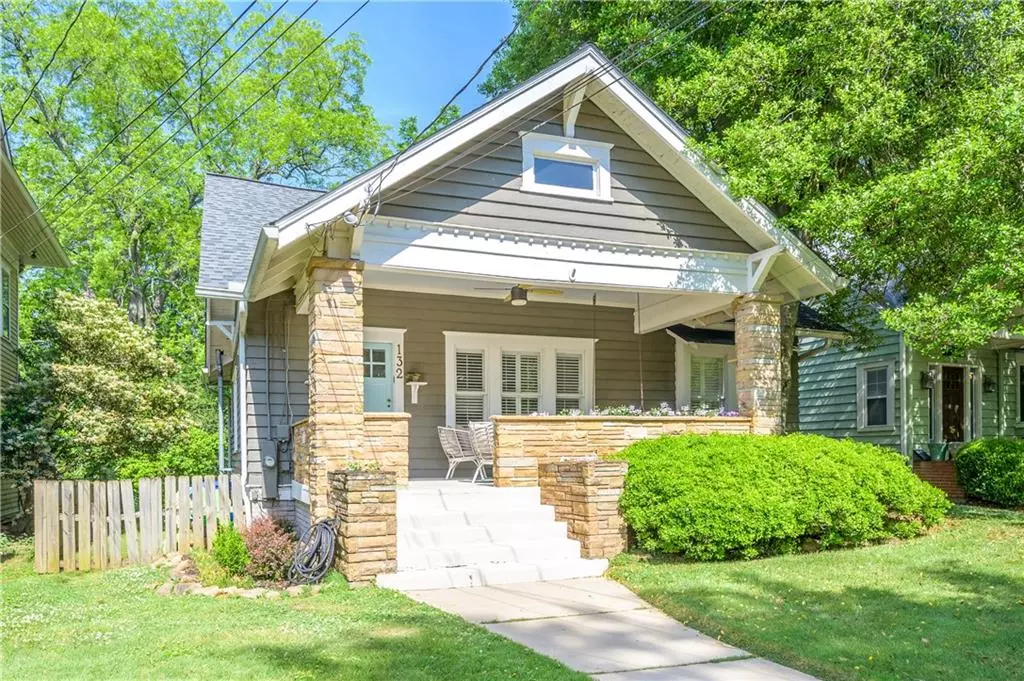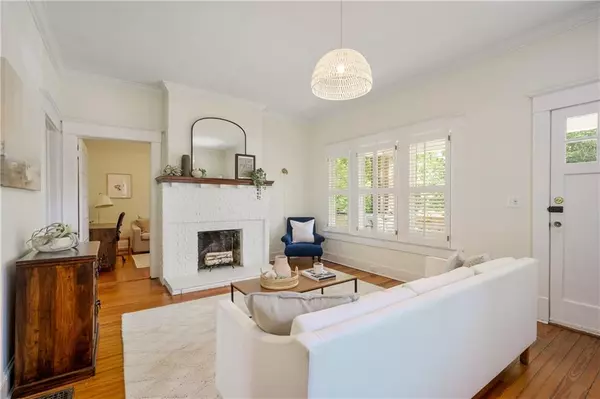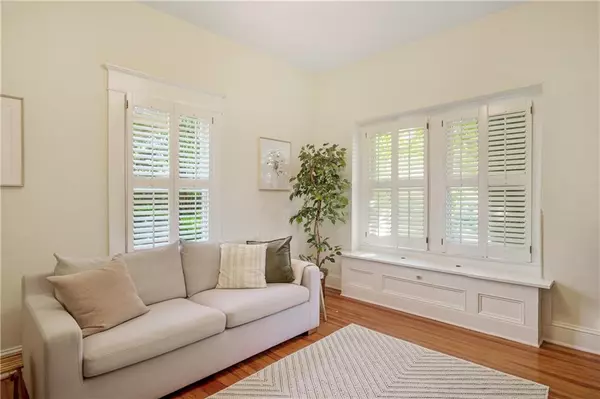$675,500
$599,000
12.8%For more information regarding the value of a property, please contact us for a free consultation.
3 Beds
1 Bath
1,592 SqFt
SOLD DATE : 06/22/2022
Key Details
Sold Price $675,500
Property Type Single Family Home
Sub Type Single Family Residence
Listing Status Sold
Purchase Type For Sale
Square Footage 1,592 sqft
Price per Sqft $424
Subdivision Ponce De Leon Terrace
MLS Listing ID 7048491
Sold Date 06/22/22
Style Bungalow, Craftsman
Bedrooms 3
Full Baths 1
Construction Status Resale
HOA Y/N No
Year Built 1919
Annual Tax Amount $10,557
Tax Year 2021
Lot Size 8,712 Sqft
Acres 0.2
Property Description
A little slice of Heaven is waiting for you at 132 Fairview. So soothing. So efficient. So convenient to Downtown Decatur and all the fun that living close to The Square enjoys. This 1919 Craftsman Bungalow will captivate from the start with the tiered landscaping and wide, front steps leading up to the enchanting front porch with surrounding flower boxes, such a perfect spot to greet your neighbors. Step inside to the lovely, light-filled living room that welcomes you in, complete with one of two fireplaces and great, high ceilings that the era is known for. The dining room will stop you in your tracks by the size of it and is ready to gather a crowd in a moment's notice. The classic black and white kitchen has great storage and a cozy nook, ideal for more intimate meals. The back deck can hold a good-sized al fresco dining set plus lounge chairs and more, expanding the entire back of the home. Get ready to play ball in the green, flat backyard. Keep all your tools and outdoor toys in the handy wooden shed in the back that will surely come in handy. And for more storage OR for options to expand down the road, don't miss the wide stairs leading up to the unfinished attic. Plans to expand are ready for you, if/when you need the space down the road. This charmer is across the street from “Taqueria”, as well as Dancing Goats Coffee, the Marlay and many more great Decatur staples that will have you loving life in Downtown Decatur. It doesn't get any better than this!
Location
State GA
County Dekalb
Lake Name None
Rooms
Bedroom Description Master on Main
Other Rooms Shed(s)
Basement Crawl Space, Exterior Entry
Main Level Bedrooms 3
Dining Room Seats 12+, Separate Dining Room
Interior
Interior Features High Ceilings 9 ft Main, His and Hers Closets, Permanent Attic Stairs, Smart Home
Heating Central, Forced Air, Natural Gas
Cooling Central Air
Flooring Hardwood, Pine
Fireplaces Number 2
Fireplaces Type Decorative, Gas Log, Gas Starter, Living Room, Other Room
Window Features Plantation Shutters
Appliance Dishwasher, Disposal, Electric Oven, Gas Cooktop, Gas Water Heater, Refrigerator
Laundry Main Level
Exterior
Exterior Feature Garden, Private Front Entry, Private Rear Entry, Private Yard, Storage
Parking Features Driveway, Kitchen Level, On Street
Fence Back Yard, Chain Link, Wood
Pool None
Community Features Dog Park, Near Marta, Near Schools, Near Shopping, Near Trails/Greenway, Park, Playground, Public Transportation, Restaurant, Sidewalks, Street Lights
Utilities Available Cable Available, Electricity Available, Natural Gas Available, Phone Available, Sewer Available, Water Available
Waterfront Description None
View City
Roof Type Composition
Street Surface Asphalt
Accessibility None
Handicap Access None
Porch Deck, Front Porch
Building
Lot Description Back Yard, Front Yard, Landscaped, Level, Private
Story One
Foundation Brick/Mortar
Sewer Public Sewer
Water Public
Architectural Style Bungalow, Craftsman
Level or Stories One
Structure Type Frame
New Construction No
Construction Status Resale
Schools
Elementary Schools Clairemont
Middle Schools Renfroe
High Schools Decatur
Others
Senior Community no
Restrictions false
Tax ID 15 245 01 085
Financing no
Special Listing Condition None
Read Less Info
Want to know what your home might be worth? Contact us for a FREE valuation!

Our team is ready to help you sell your home for the highest possible price ASAP

Bought with Keller Williams Realty Peachtree Rd.
GET MORE INFORMATION
Real Estate Agent






