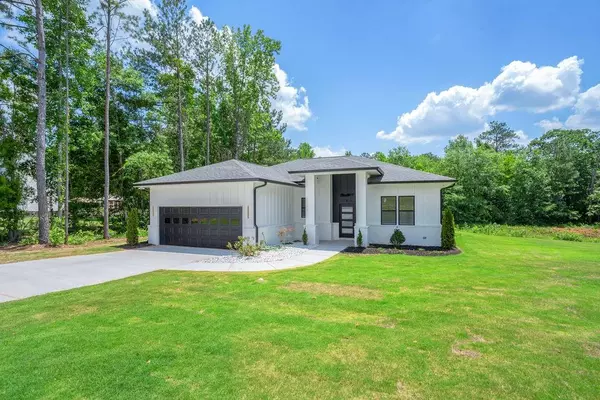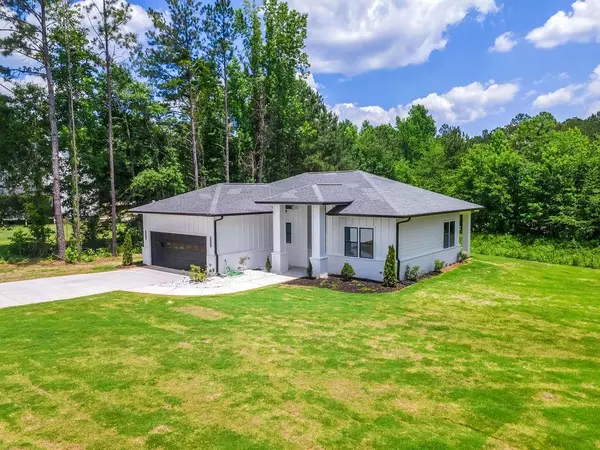$303,000
$303,000
For more information regarding the value of a property, please contact us for a free consultation.
3 Beds
2 Baths
2,000 SqFt
SOLD DATE : 06/22/2022
Key Details
Sold Price $303,000
Property Type Single Family Home
Sub Type Single Family Residence
Listing Status Sold
Purchase Type For Sale
Square Footage 2,000 sqft
Price per Sqft $151
Subdivision Cardell Farms
MLS Listing ID 7060173
Sold Date 06/22/22
Style Contemporary/Modern
Bedrooms 3
Full Baths 2
Construction Status New Construction
HOA Y/N No
Year Built 2022
Annual Tax Amount $437
Tax Year 2021
Lot Size 4,791 Sqft
Acres 0.11
Property Description
Welcome to Craftsman Ranch style home board batten brick combo with a perfect balance of modern finishes. Step in further and immerse yourself into the beautiful open concept with a kitchen to die for. Large Island with additional storage space. Walk out and enjoy your private oasis and patio perfect for entertaining. Fireplace that looks out into the beautiful evergreen front yard. Private ensuite master bathroom with French doors; decked out with richly painted light grey cabinets with black finishes. Eclectic fixtures that brighten up any room as well as superb natural light. New laminated flooring throughout the home. When exiting the garage, you are greeted by a mudroom with Washer/dryer hook up. Nestled in the heart of Henry County. Say hello to your new home.
Location
State GA
County Henry
Lake Name None
Rooms
Bedroom Description Master on Main
Other Rooms None
Basement None
Main Level Bedrooms 3
Dining Room Open Concept
Interior
Interior Features Double Vanity, Entrance Foyer
Heating Central, Electric
Cooling Ceiling Fan(s), Central Air
Flooring Other
Fireplaces Number 1
Fireplaces Type Family Room
Window Features Insulated Windows
Appliance Dishwasher, Disposal, ENERGY STAR Qualified Appliances, Microwave, Refrigerator, Self Cleaning Oven
Laundry Laundry Room
Exterior
Exterior Feature Private Yard
Parking Features Garage, Garage Door Opener
Garage Spaces 2.0
Fence None
Pool None
Community Features Near Shopping, Sidewalks, Street Lights
Utilities Available Cable Available, Electricity Available, Phone Available, Underground Utilities, Water Available
Waterfront Description None
View Trees/Woods
Roof Type Composition
Street Surface Asphalt
Accessibility None
Handicap Access None
Porch Patio
Total Parking Spaces 2
Building
Lot Description Back Yard, Front Yard, Level
Story One
Foundation Slab
Sewer Public Sewer
Water Public
Architectural Style Contemporary/Modern
Level or Stories One
Structure Type Brick Front
New Construction No
Construction Status New Construction
Schools
Elementary Schools Unity Grove
Middle Schools Locust Grove
High Schools Locust Grove
Others
HOA Fee Include Maintenance Structure, Maintenance Grounds
Senior Community no
Restrictions false
Tax ID 145C01026000
Acceptable Financing Cash, Conventional
Listing Terms Cash, Conventional
Special Listing Condition None
Read Less Info
Want to know what your home might be worth? Contact us for a FREE valuation!

Our team is ready to help you sell your home for the highest possible price ASAP

Bought with Watson Realty Co.
GET MORE INFORMATION
Real Estate Agent






