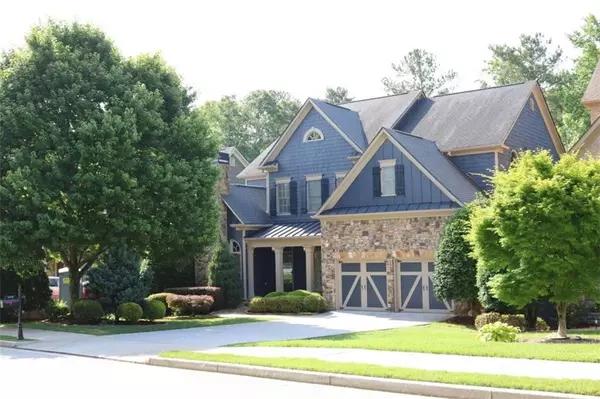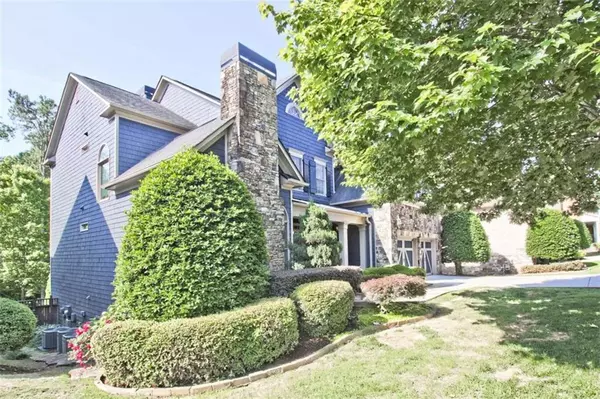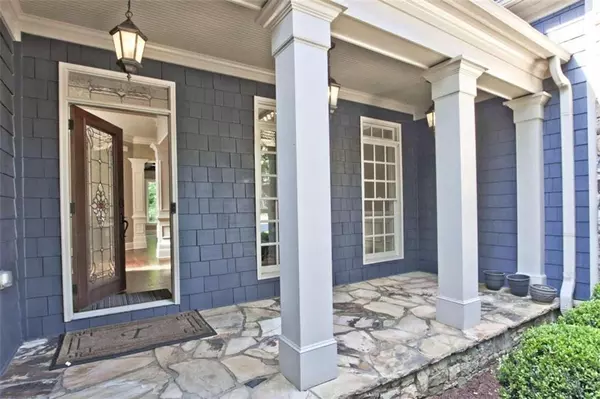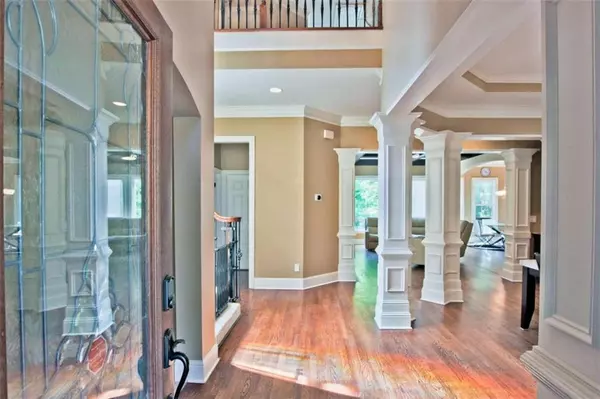$766,500
$749,900
2.2%For more information regarding the value of a property, please contact us for a free consultation.
5 Beds
5 Baths
4,985 SqFt
SOLD DATE : 06/27/2022
Key Details
Sold Price $766,500
Property Type Single Family Home
Sub Type Single Family Residence
Listing Status Sold
Purchase Type For Sale
Square Footage 4,985 sqft
Price per Sqft $153
Subdivision Barnes Mill
MLS Listing ID 7053028
Sold Date 06/27/22
Style Traditional
Bedrooms 5
Full Baths 5
Construction Status Resale
HOA Fees $1,000
HOA Y/N Yes
Year Built 2007
Annual Tax Amount $6,033
Tax Year 2021
Lot Size 0.280 Acres
Acres 0.28
Property Description
Gorgeous Executive Home on the Silver Comet Trail features two story foyer, open floor plan, cathedral ceilings & custom built-ins. Includes Stately study/home office, 12 seater formal dining room, chef's kitchen w/ custom walk-in pantry, 3 fireplaces. Oversized owner suite w/jetted tub and large walk-in closet, guest bedroom on main. Incredible custom finished terrace level w/home theater, 2nd laundry, gym, BR/BA, bar & bonus area. Private backyard is arguably one of nicest settings in entire neighborhood with covered patio, screened deck, open deck, fire pit, & pergola. This home has DIRECT access to silver comet trail from the backyard fence and cascading gardens. Walk and bike on the trail, close to restaurants and shops. Close to Wellstar Cobb Hospital. All HVAC's replaced in 2019. New picture windows installed on main and upper, and deck restored in 2022. Turnkey and Move-in Ready. Finished Basement is not included in the square footage. Adds another 1800 sq ft.
Location
State GA
County Cobb
Lake Name None
Rooms
Bedroom Description In-Law Floorplan
Other Rooms Garage(s), Gazebo
Basement Daylight, Exterior Entry, Finished, Finished Bath, Full
Main Level Bedrooms 1
Dining Room Seats 12+, Separate Dining Room
Interior
Interior Features Bookcases, Coffered Ceiling(s), Double Vanity, Entrance Foyer 2 Story, High Ceilings 9 ft Lower, High Ceilings 9 ft Main, High Ceilings 9 ft Upper, High Speed Internet, Tray Ceiling(s), Vaulted Ceiling(s), Walk-In Closet(s)
Heating Central, Natural Gas
Cooling Ceiling Fan(s), Central Air
Flooring Carpet, Ceramic Tile, Hardwood
Fireplaces Number 3
Fireplaces Type Family Room, Keeping Room, Master Bedroom
Window Features Double Pane Windows, Insulated Windows
Appliance Dishwasher, Disposal, Gas Cooktop, Gas Oven, Microwave
Laundry In Hall, Laundry Room, Upper Level
Exterior
Exterior Feature Garden, Private Front Entry, Private Rear Entry, Private Yard, Rear Stairs
Parking Features Attached, Garage, Garage Door Opener, Kitchen Level
Garage Spaces 2.0
Fence Back Yard, Fenced, Privacy
Pool None
Community Features Clubhouse, Homeowners Assoc, Playground, Pool, Sidewalks, Street Lights, Tennis Court(s)
Utilities Available Cable Available, Electricity Available, Natural Gas Available, Sewer Available, Water Available
Waterfront Description None
View Park/Greenbelt, Trees/Woods
Roof Type Composition
Street Surface Concrete
Accessibility None
Handicap Access None
Porch Deck, Front Porch, Patio, Screened
Total Parking Spaces 2
Building
Lot Description Landscaped, Private, Wooded
Story Three Or More
Foundation Brick/Mortar, Concrete Perimeter
Sewer Public Sewer
Water Public
Architectural Style Traditional
Level or Stories Three Or More
Structure Type Fiber Cement, HardiPlank Type, Other
New Construction No
Construction Status Resale
Schools
Elementary Schools Russell - Cobb
Middle Schools Floyd
High Schools South Cobb
Others
HOA Fee Include Maintenance Grounds, Reserve Fund, Swim/Tennis
Senior Community no
Restrictions false
Tax ID 17004600440
Ownership Fee Simple
Financing no
Special Listing Condition None
Read Less Info
Want to know what your home might be worth? Contact us for a FREE valuation!

Our team is ready to help you sell your home for the highest possible price ASAP

Bought with Compass
GET MORE INFORMATION
Real Estate Agent






