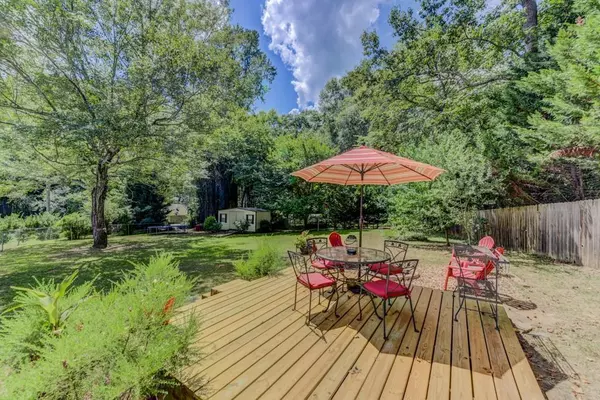$419,500
$419,500
For more information regarding the value of a property, please contact us for a free consultation.
3 Beds
1 Bath
1,310 SqFt
SOLD DATE : 06/28/2022
Key Details
Sold Price $419,500
Property Type Single Family Home
Sub Type Single Family Residence
Listing Status Sold
Purchase Type For Sale
Square Footage 1,310 sqft
Price per Sqft $320
Subdivision Forest Hills
MLS Listing ID 7042345
Sold Date 06/28/22
Style Ranch
Bedrooms 3
Full Baths 1
Construction Status Resale
HOA Y/N No
Year Built 1950
Annual Tax Amount $4,148
Tax Year 2021
Lot Size 0.300 Acres
Acres 0.3
Property Description
Beautifully updated 3-bedroom house on a HUGE corner lot in the highly desirable Forrest Hills neighborhood. Updated kitchen with stainless steel appliances, custom cabinets & granite countertops. Gorgeous hardwood floors throughout! Upgraded sunroom offers flex space perfect for a home office. Newer roof, newer energy efficient windows, new sewer line, new gutters, new tankless hot water heater, new mini-split HVAC, attached garage. Zoned Tier 1 to the award winning Museum School. Walking distance to Avondale Lake, Willis Park, and the shops of historic Avondale Estates. Only minutes away from Downtown Decatur, The Waldorf School, The Friends School, and Legacy Park.
Location
State GA
County Dekalb
Lake Name None
Rooms
Bedroom Description Master on Main, Sitting Room
Other Rooms None
Basement Crawl Space
Main Level Bedrooms 3
Dining Room Separate Dining Room
Interior
Interior Features Walk-In Closet(s)
Heating Central
Cooling Central Air
Flooring Ceramic Tile, Hardwood
Fireplaces Type None
Window Features Double Pane Windows, Insulated Windows
Appliance Dishwasher, Gas Oven, Gas Range, Microwave, Range Hood, Refrigerator, Tankless Water Heater
Laundry Common Area
Exterior
Exterior Feature Private Front Entry, Private Rear Entry, Private Yard, Rain Gutters
Parking Features Driveway, Garage, On Street
Garage Spaces 1.0
Fence Chain Link
Pool None
Community Features None
Utilities Available Cable Available, Electricity Available, Natural Gas Available, Phone Available, Sewer Available, Underground Utilities, Water Available
Waterfront Description None
View Trees/Woods
Roof Type Shingle
Street Surface Asphalt
Accessibility None
Handicap Access None
Porch Patio
Total Parking Spaces 3
Building
Lot Description Back Yard, Corner Lot, Level, Private
Story One
Foundation Block, Brick/Mortar, Concrete Perimeter
Sewer Public Sewer
Water Public
Architectural Style Ranch
Level or Stories One
Structure Type Vinyl Siding
New Construction No
Construction Status Resale
Schools
Elementary Schools Avondale
Middle Schools Druid Hills
High Schools Druid Hills
Others
Senior Community no
Restrictions false
Tax ID 15 216 08 015
Special Listing Condition None
Read Less Info
Want to know what your home might be worth? Contact us for a FREE valuation!

Our team is ready to help you sell your home for the highest possible price ASAP

Bought with PalmerHouse Properties
GET MORE INFORMATION
Real Estate Agent






