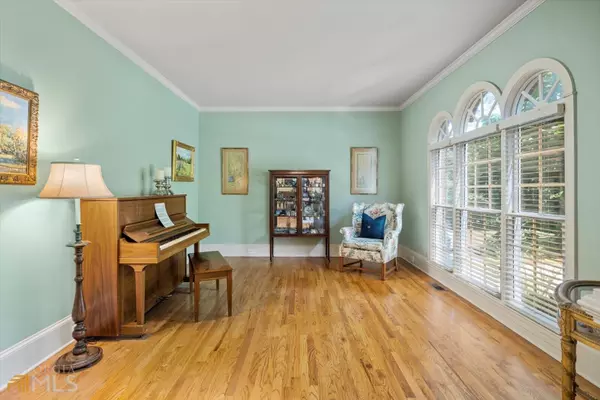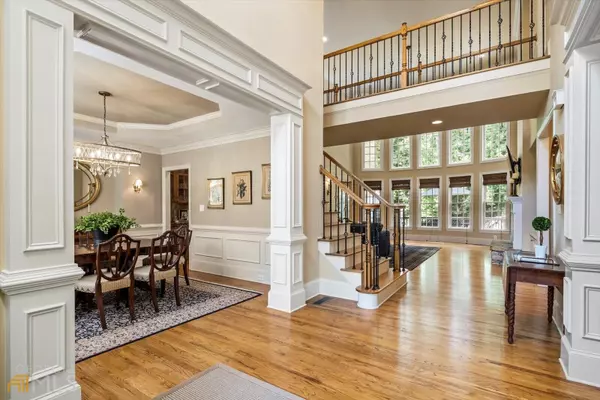Bought with Caitlan Bavely • Keller Williams Rlty-Atl.North
$1,105,500
$1,125,000
1.7%For more information regarding the value of a property, please contact us for a free consultation.
6 Beds
5 Baths
6,461 SqFt
SOLD DATE : 07/01/2022
Key Details
Sold Price $1,105,500
Property Type Single Family Home
Sub Type Single Family Residence
Listing Status Sold
Purchase Type For Sale
Square Footage 6,461 sqft
Price per Sqft $171
Subdivision Glen Abbey
MLS Listing ID 10056186
Sold Date 07/01/22
Style Brick 3 Side,Traditional
Bedrooms 6
Full Baths 5
Construction Status Resale
HOA Fees $1,200
HOA Y/N Yes
Year Built 2001
Annual Tax Amount $7,066
Tax Year 2021
Lot Size 0.400 Acres
Property Description
Elegant Brick and Stone Executive Home features a spacious and open Floor Plan with Six Bedrooms and Five Baths designed for entertaining on all three levels. The Two Story Foyer with beautiful millwork is flanked by a formal Living Room/Study and Formal Dining Room. The Formal Dining Room accommodates large gatherings and includes a Buffet Niche & Butler's Pantry. Enter the dramatic Family Room with a soaring ceiling and curved wall of windows showeromg the room with natural light. The well-appointed Kitchen enjoys high end Bosch Stainless Appliances, Granite Counters, Stained Cabinetry, a large Center Island with Breakfast Bar, Walk-In Pantry and cheerful Breakfast Area. The warm and inviting Fireside Keeping Room features a Stacked Stone Fireplace with raised Hearth and Built-Ins... perfect for entertaining Family & Friends. This Kitchen and Keeping Room is "the Heart of the Home". A Guest Suite and Laundry Room complete the Main Level. Hardwood Flooring is found throughout the Main and Upper Levels. The second floor consists of a luxurious Primary Suite featuring a Sitting Area, Spa Bath and Dual Walk-In Closets and three generous secondary Bedrooms; one with a private Bath and two with a shared Bath, each has its own Vanity. Generous Closet and Storage spaces are found throughout. Entertain in the Professionally Finished Lower Level highlighted by a fabulous Home Theatre with projector and Surround Sound, Family Room, Game Room, Wet Bar, Bedroom, Full Bath, Exercise Room & Storage. An expanded deck and Patio overlook a thoughtfully planned and professionally landscaped private back yard. Glen Abbey is private Swim/Tennis Community with Clubhouse, Fitness Room, Olympic Pool, Splash Park, Sports Court, 11 Lighted Tennis Courts, on-site tennis professionals, 2 Playgrounds, Community Lake, Sports Field with Covered Cabana and Walking Paths. Conveniently located to GA 400, Avalon and downtown Alpharetta. Glen Abbey is not just a neighborhood - it's a lifestyle! SHOWINGS BEGIN ON THURSDAY, JUNE 9TH.
Location
State GA
County Fulton
Rooms
Basement Concrete, Daylight, Interior Entry, Finished, Full
Main Level Bedrooms 1
Interior
Interior Features Bookcases, High Ceilings, Double Vanity, Two Story Foyer, Separate Shower, Tile Bath, Walk-In Closet(s), Wet Bar, Whirlpool Bath
Heating Natural Gas, Forced Air
Cooling Ceiling Fan(s), Central Air
Flooring Hardwood, Tile, Carpet
Fireplaces Number 2
Fireplaces Type Family Room, Masonry, Gas Log
Exterior
Parking Features Attached, Garage Door Opener, Garage, Side/Rear Entrance
Community Features Clubhouse, Lake, Fitness Center, Playground, Pool, Sidewalks, Street Lights, Swim Team, Tennis Court(s), Tennis Team
Utilities Available Underground Utilities, Cable Available, Electricity Available, Natural Gas Available, Phone Available, Sewer Available, Water Available
Roof Type Composition
Building
Story Three Or More
Sewer Public Sewer
Level or Stories Three Or More
Construction Status Resale
Schools
Elementary Schools New Prospect
Middle Schools Webb Bridge
High Schools Alpharetta
Others
Financing Cash
Read Less Info
Want to know what your home might be worth? Contact us for a FREE valuation!

Our team is ready to help you sell your home for the highest possible price ASAP

© 2024 Georgia Multiple Listing Service. All Rights Reserved.
GET MORE INFORMATION
Real Estate Agent






