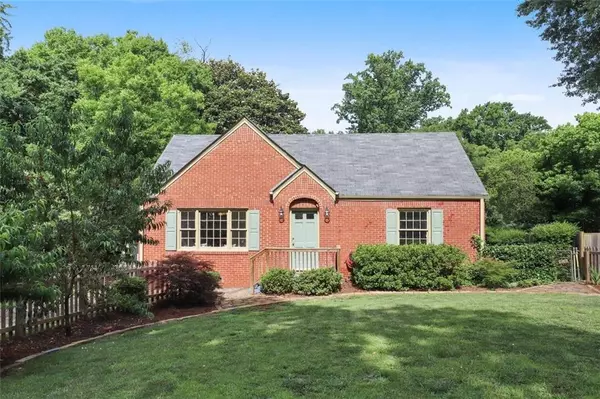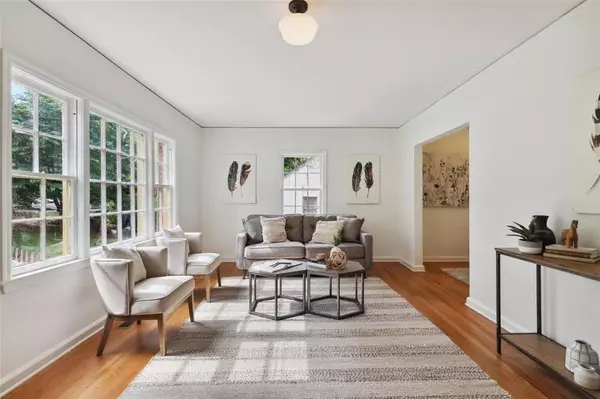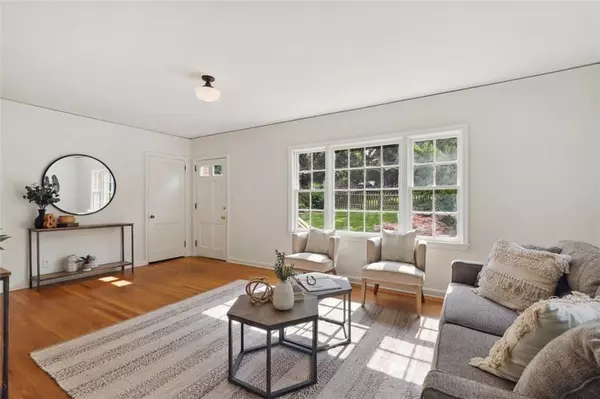$450,000
$450,000
For more information regarding the value of a property, please contact us for a free consultation.
3 Beds
2 Baths
1,418 SqFt
SOLD DATE : 07/06/2022
Key Details
Sold Price $450,000
Property Type Single Family Home
Sub Type Single Family Residence
Listing Status Sold
Purchase Type For Sale
Square Footage 1,418 sqft
Price per Sqft $317
Subdivision Forrest Hills
MLS Listing ID 7064062
Sold Date 07/06/22
Style Bungalow
Bedrooms 3
Full Baths 2
Construction Status Resale
HOA Y/N No
Year Built 1951
Annual Tax Amount $3,305
Tax Year 2021
Lot Size 0.300 Acres
Acres 0.3
Property Description
Charming brick bungalow located in one of Decatur's best neighborhoods, Forrest Hills! Sitting between Avondale Estates and Midway woods, this home is minutes away from all that Avondale Estates has to offer (including the soon to be finished Avondale Town Green), as well as the East Decatur Greenway, with its own edible berry patch maintained by locals. With its proximity to Downtown Decatur, Oakhurst, and Legacy Park, this location is seriously amazing! New landscaping, with peach trees, blueberry bushes, and 3 raised beds, as well as the fully fenced-in front and back yard, this is an oasis you'll enjoy year around. Inside, you'll find fresh paint, refinished hardwood floors, and the new updated kitchen with new stainless steel appliances. The large, bright sunroom off the back of the house is great for an office, family room, or playroom. Workshop or carport under the sunroom. Providing even more flexible space, is the large renovated attic, with a full bathroom. Can be used for Master Suite, office, or even a kids playroom! This home is a must see!
Location
State GA
County Dekalb
Lake Name None
Rooms
Bedroom Description None
Other Rooms Other
Basement Full
Main Level Bedrooms 2
Dining Room Separate Dining Room
Interior
Interior Features High Ceilings 9 ft Main
Heating Central
Cooling Central Air
Flooring Hardwood
Fireplaces Type None
Window Features None
Appliance Dishwasher, Refrigerator, Gas Range, Microwave, Range Hood
Laundry Main Level
Exterior
Exterior Feature Rear Stairs, Storage
Parking Features Carport, Driveway
Fence Chain Link, Back Yard, Front Yard, Wood
Pool None
Community Features Near Trails/Greenway, Playground, Sidewalks, Street Lights, Near Marta, Near Schools, Near Shopping, Lake, Park
Utilities Available Electricity Available, Cable Available, Natural Gas Available, Sewer Available, Water Available
Waterfront Description None
View Other
Roof Type Shingle
Street Surface Asphalt
Accessibility None
Handicap Access None
Porch None
Total Parking Spaces 1
Building
Lot Description Landscaped
Story Two
Foundation Block
Sewer Public Sewer
Water Public
Architectural Style Bungalow
Level or Stories Two
Structure Type Brick 4 Sides, Aluminum Siding
New Construction No
Construction Status Resale
Schools
Elementary Schools Avondale
Middle Schools Druid Hills
High Schools Druid Hills
Others
Senior Community no
Restrictions false
Tax ID 15 233 03 001
Special Listing Condition None
Read Less Info
Want to know what your home might be worth? Contact us for a FREE valuation!

Our team is ready to help you sell your home for the highest possible price ASAP

Bought with Compass
GET MORE INFORMATION
Real Estate Agent






