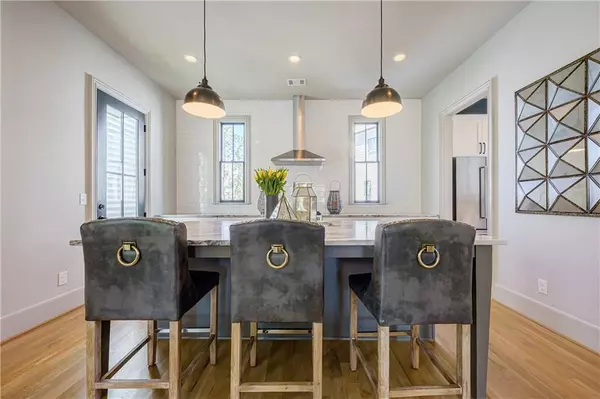$925,000
$899,950
2.8%For more information regarding the value of a property, please contact us for a free consultation.
3 Beds
3.5 Baths
2,792 SqFt
SOLD DATE : 07/01/2022
Key Details
Sold Price $925,000
Property Type Single Family Home
Sub Type Single Family Residence
Listing Status Sold
Purchase Type For Sale
Square Footage 2,792 sqft
Price per Sqft $331
Subdivision Manchester
MLS Listing ID 7038150
Sold Date 07/01/22
Style Cluster Home, Contemporary/Modern, European
Bedrooms 3
Full Baths 3
Half Baths 1
Construction Status Resale
HOA Fees $185
HOA Y/N Yes
Year Built 2018
Annual Tax Amount $8,918
Tax Year 2021
Lot Size 2,613 Sqft
Acres 0.06
Property Description
*PRICE ADJUSTMENT* European, Urban & Classic. This light-flooded (single-family) home combines all these elements in the community of Manchester, a Hedgewood-built custom home. The home was completed in 2018, using Hedgewood's design team.
Features of the home: Courtyard-Entry, back deck (w/ natural gas line for grilling), entry stone pavers, new premium turf-grass, 2 French-Door entry, gas-style lanterns at front gate/ front door, & pickled-white oak flooring throughout. The kitchen scullery has 2 separate areas including: custom antique mirrors, ice-maker, microwave center, refrigerator, prep-sink, w/ loads of storage.
The downstairs features a flex-space/office (easily convertible into 4th bedroom) w/ wet-bar & ice maker, full bath & large 2 car garage.
The upper level has the owner's suite w/ huge double vanity, oversized shower, & down the hall area are 2 generous-sized bedrooms, a large shared bath, w/ laundry area.
The complex has the luxury salt-water pool area, several open-garden areas, along w/ beautiful corridors tucked away around the neighborhood. In the very desirable Morningside Elementary School district. Manchester is luxury-city living at it's finest. Easy access to Piedmont Road, I-85, Morningside Nature Preserve very close by, a short bike ride to Virginia Highlands, also w/ close proximity to GA-400, Beltline, South Fork Conservancy & Path 400.
Location
State GA
County Fulton
Lake Name None
Rooms
Bedroom Description Oversized Master, Roommate Floor Plan, Split Bedroom Plan
Other Rooms Other
Basement Driveway Access, Exterior Entry, Finished, Finished Bath, Full, Interior Entry
Dining Room Great Room, Seats 12+
Interior
Interior Features Disappearing Attic Stairs, Entrance Foyer, High Ceilings 9 ft Lower, High Ceilings 9 ft Upper, High Ceilings 10 ft Main, High Speed Internet, Low Flow Plumbing Fixtures, Walk-In Closet(s), Wet Bar
Heating Central, Zoned
Cooling Ceiling Fan(s), Central Air, Zoned
Flooring Ceramic Tile, Hardwood
Fireplaces Number 1
Fireplaces Type Gas Starter, Great Room
Window Features Double Pane Windows, Insulated Windows
Appliance Dishwasher, Disposal, Gas Oven, Gas Range, Gas Water Heater, Microwave, Range Hood, Refrigerator, Self Cleaning Oven
Laundry In Hall, Upper Level
Exterior
Exterior Feature Courtyard, Permeable Paving, Private Front Entry, Rain Gutters
Parking Features Drive Under Main Level, Driveway, Garage, Garage Door Opener, Garage Faces Rear
Garage Spaces 2.0
Fence None
Pool Gunite, In Ground
Community Features Homeowners Assoc, Near Marta, Near Schools, Near Shopping, Near Trails/Greenway, Pool, Public Transportation, Restaurant, Sidewalks, Street Lights
Utilities Available Cable Available, Electricity Available, Natural Gas Available, Phone Available, Sewer Available, Underground Utilities, Water Available
Waterfront Description None
View City
Roof Type Ridge Vents, Shingle
Street Surface Asphalt, Gravel
Accessibility None
Handicap Access None
Porch None
Total Parking Spaces 2
Private Pool false
Building
Lot Description Landscaped, Zero Lot Line
Story Three Or More
Foundation Concrete Perimeter, Slab
Sewer Public Sewer
Water Public
Architectural Style Cluster Home, Contemporary/Modern, European
Level or Stories Three Or More
Structure Type Concrete, Wood Siding
New Construction No
Construction Status Resale
Schools
Elementary Schools Morningside-
Middle Schools David T Howard
High Schools Midtown
Others
HOA Fee Include Maintenance Grounds, Swim/Tennis
Senior Community no
Restrictions true
Tax ID 17 005000011026
Acceptable Financing Cash, Conventional
Listing Terms Cash, Conventional
Special Listing Condition None
Read Less Info
Want to know what your home might be worth? Contact us for a FREE valuation!

Our team is ready to help you sell your home for the highest possible price ASAP

Bought with Compass
GET MORE INFORMATION
Real Estate Agent






