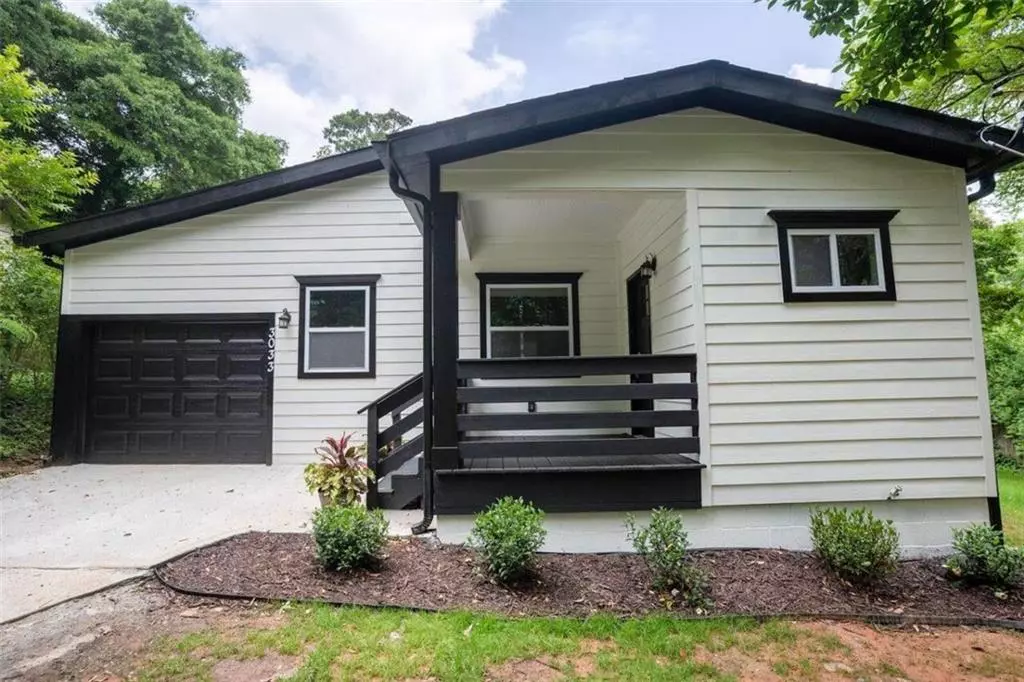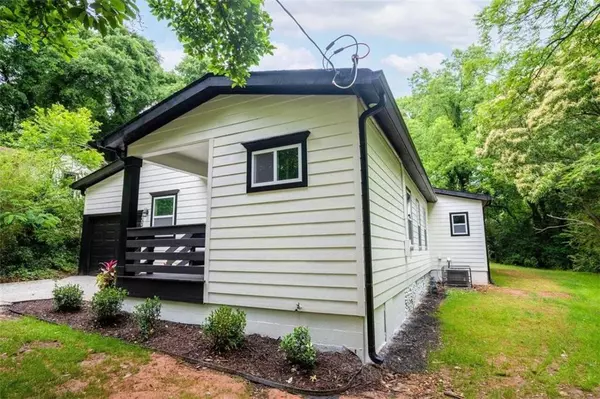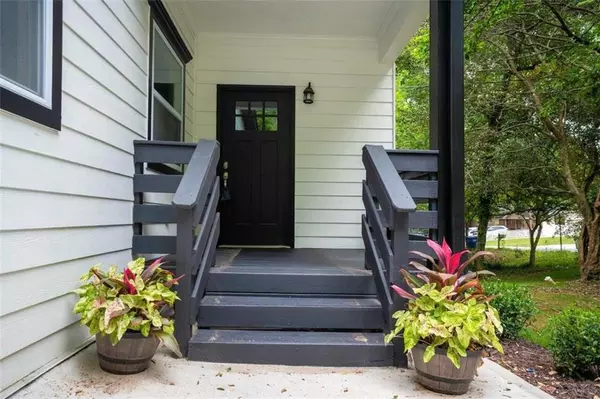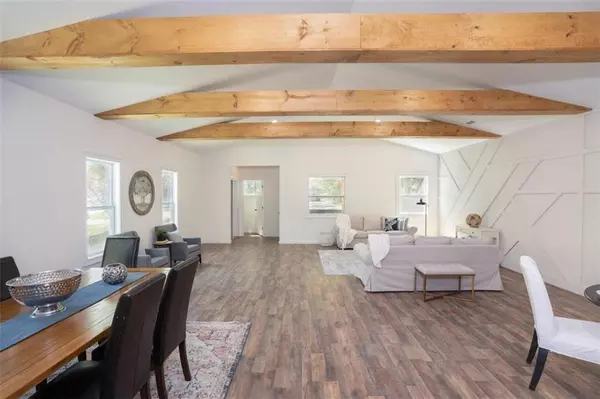$455,000
$449,999
1.1%For more information regarding the value of a property, please contact us for a free consultation.
4 Beds
3.5 Baths
2,432 SqFt
SOLD DATE : 07/11/2022
Key Details
Sold Price $455,000
Property Type Single Family Home
Sub Type Single Family Residence
Listing Status Sold
Purchase Type For Sale
Square Footage 2,432 sqft
Price per Sqft $187
Subdivision Hammond Park
MLS Listing ID 7058476
Sold Date 07/11/22
Style Ranch
Bedrooms 4
Full Baths 3
Half Baths 1
Construction Status New Construction
HOA Y/N No
Year Built 2022
Annual Tax Amount $1,961
Tax Year 2021
Lot Size 0.441 Acres
Acres 0.441
Property Description
Welcome HOME!! This home was completely torn down and built BRAND NEW from scratch!!! This is an alluring, 4/3.5 SPACIOUS ranch on a full unfinished basement, OPEN floor plan with beautiful/modern finishes on a large lot! It's filled with so much character. Walking through the door you will find gleaming flooring that perfectly compliments the warm and open-concept living area. The vast open floor plan, gives you unlimited creative control for interior decor. There is plenty of natural lighting but if you need more, the recess lighting throughout the home will keep the home bright and cheery even at night. The high ceiling in the living area is accentuated by high beams adding to endless character of this home. Thee kitchen is perfectly crafted to entertain guests. You will fall in love with the granite countertops, the enormous peninsula (perfect for barstools) high end stainless steel appliances, spacious pantry and plenty of cabinet place! Two of the secondary rooms share a jack Jill bathroom with their own private door. The 3rd secondary room also has its own bathroom with direct access to a deck. The owner suite is so tranquil with access to a deck on either side of the room. The ensuite bathroom features a modern standalone soaking tup with a separate shower, dual vanity and walk in closet. Walk out onto a huge deck and enjoy the fresh air after a long day. The location is perfect and within minutes to Hartfield Jackson airport, downtown Atlanta, downtown Hapeville, breweries, restaurants, golf courses Tyler Perry studios, Porsche headquarters, 75/85 and plenty of entertainment. It's the ideal location.
Location
State GA
County Fulton
Lake Name None
Rooms
Bedroom Description Master on Main
Other Rooms None
Basement Full, Unfinished
Main Level Bedrooms 4
Dining Room Open Concept
Interior
Interior Features Beamed Ceilings, Double Vanity, High Ceilings 9 ft Lower, High Ceilings 9 ft Main, High Ceilings 9 ft Upper, Vaulted Ceiling(s), Walk-In Closet(s)
Heating Electric
Cooling Central Air
Flooring Laminate
Fireplaces Type None
Window Features None
Appliance Dishwasher, Disposal, Microwave, Refrigerator
Laundry In Garage
Exterior
Exterior Feature Private Yard
Parking Features Driveway, Garage
Garage Spaces 1.0
Fence None
Pool None
Community Features Near Marta, Near Schools
Utilities Available Electricity Available, Water Available
Waterfront Description None
View City
Roof Type Composition
Street Surface Asphalt
Accessibility None
Handicap Access None
Porch Deck, Front Porch, Rear Porch, Side Porch
Total Parking Spaces 2
Building
Lot Description Level, Private
Story One
Foundation Slab
Sewer Public Sewer
Water Public
Architectural Style Ranch
Level or Stories One
Structure Type Other
New Construction No
Construction Status New Construction
Schools
Elementary Schools Emma Hutchinson
Middle Schools Crawford Long
High Schools South Atlanta
Others
Senior Community no
Restrictions false
Tax ID 14 009300031533
Ownership Fee Simple
Financing no
Special Listing Condition None
Read Less Info
Want to know what your home might be worth? Contact us for a FREE valuation!

Our team is ready to help you sell your home for the highest possible price ASAP

Bought with BHGRE Metro Brokers
GET MORE INFORMATION
Real Estate Agent






