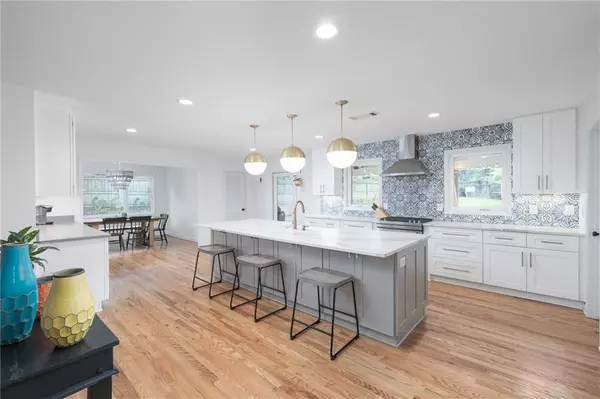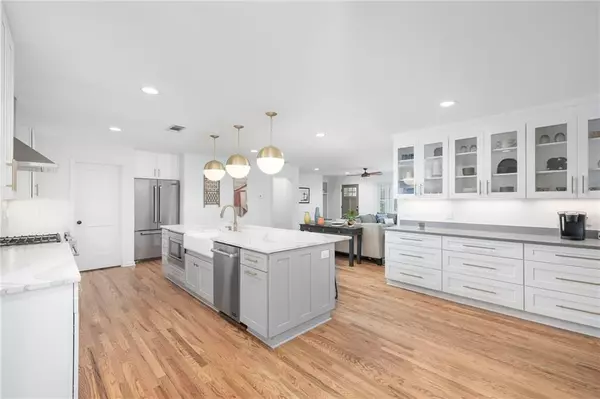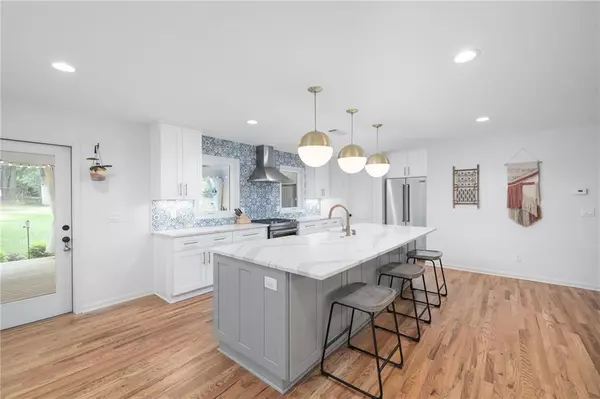$670,000
$550,000
21.8%For more information regarding the value of a property, please contact us for a free consultation.
4 Beds
3 Baths
2,231 SqFt
SOLD DATE : 07/15/2022
Key Details
Sold Price $670,000
Property Type Single Family Home
Sub Type Single Family Residence
Listing Status Sold
Purchase Type For Sale
Square Footage 2,231 sqft
Price per Sqft $300
Subdivision Forrest Hills
MLS Listing ID 7066243
Sold Date 07/15/22
Style Ranch, Rustic
Bedrooms 4
Full Baths 3
Construction Status Updated/Remodeled
HOA Y/N No
Year Built 1951
Annual Tax Amount $3,714
Tax Year 2022
Lot Size 0.400 Acres
Acres 0.4
Property Description
Welcome to Your Happy Place! This Beautifully Renovated Home is Definitely a Decatur Delight. Lovely Curb Appeal with Newly added Front Porch. Come Sit for a Bit. Once you Enter the Large Open Concept that includes a Complete Stylish Kitchen which includes New Custom Cabinetry, Designer Lighting Features, Stainless Steel Designer Package, and Quartz Countertops and 10ft Island. An Amazing Walk in Pantry with Adjustable Shelving. Custom Cabinet Built-ins. Extra Storage Abound. Separate Dining Area. Large Guestroom with Attached Private Bath Tastefully Updated with Carrera bathroom Countertops and Walk In Shower. Darling Retro Hall Bath. Two Great Sized Secondary Bedrooms. Check out The Amazing Owners Suite complete with Tub, Oversized Walk In Shower, Built in Shelving. An Envious Walk in Closet w/ custom shelves. Direct access to the New covered deck. Perfect for Morning Coffee or Evening Beverage. Plenty of Outdoor Space for Family, Friends, Grillin and Chillin. New Roof/Attic, Insulation, Electrical, Plumbing, New HVAC system. New/Refinished Hardwood Floors, New Exterior/Interior Paint. Professionally Landscaped with New Sod in the Backyard. Outdoor Shed with Power. Not to mention a Chicken Coop complete with Chickens! So Many Upgrades and Tons of Love have gone into this 2019 Renovation by LevelCraft. Perfectly located to all things Decatur, near highway access, just a short walk to the Museum School. Restaurants, Parks, and Nature Trails are just Minutes Away. You won't be disappointed with this Forrest Hill Gem.
Location
State GA
County Dekalb
Lake Name None
Rooms
Bedroom Description Master on Main, Other
Other Rooms Shed(s), Other
Basement None
Main Level Bedrooms 4
Dining Room Open Concept, Separate Dining Room
Interior
Interior Features Double Vanity, High Ceilings 9 ft Main, Walk-In Closet(s)
Heating Central, Natural Gas, Zoned
Cooling Ceiling Fan(s), Central Air, Zoned
Flooring Ceramic Tile, Hardwood
Fireplaces Type None
Window Features Insulated Windows, Shutters
Appliance Dishwasher, Disposal, Gas Cooktop, Gas Oven, Gas Water Heater, Microwave, Range Hood, Refrigerator, Self Cleaning Oven, Other
Laundry In Kitchen, Laundry Room, Main Level
Exterior
Exterior Feature Private Yard
Parking Features Driveway, Level Driveway
Fence Back Yard, Fenced
Pool None
Community Features Lake, Near Schools, Near Trails/Greenway, Park, Playground, Public Transportation, Restaurant, Sidewalks, Street Lights, Other
Utilities Available Cable Available, Electricity Available, Natural Gas Available
Waterfront Description None
View Other
Roof Type Shingle, Other
Street Surface Paved
Accessibility None
Handicap Access None
Porch Deck, Front Porch
Total Parking Spaces 3
Building
Lot Description Back Yard, Front Yard, Level
Story One
Foundation Block
Sewer Public Sewer
Water Public
Architectural Style Ranch, Rustic
Level or Stories One
Structure Type Cement Siding, Frame, Other
New Construction No
Construction Status Updated/Remodeled
Schools
Elementary Schools Avondale
Middle Schools Druid Hills
High Schools Druid Hills
Others
Senior Community no
Restrictions false
Tax ID 15 233 02 026
Special Listing Condition None
Read Less Info
Want to know what your home might be worth? Contact us for a FREE valuation!

Our team is ready to help you sell your home for the highest possible price ASAP

Bought with Keller Williams Rlty, First Atlanta
GET MORE INFORMATION
Real Estate Agent






