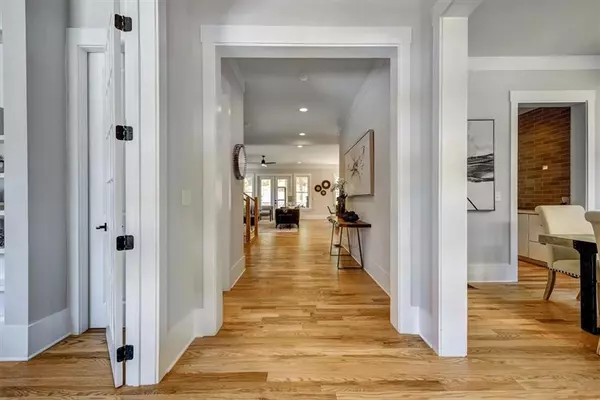$1,499,000
$1,499,000
For more information regarding the value of a property, please contact us for a free consultation.
6 Beds
5.5 Baths
4,135 SqFt
SOLD DATE : 07/18/2022
Key Details
Sold Price $1,499,000
Property Type Single Family Home
Sub Type Single Family Residence
Listing Status Sold
Purchase Type For Sale
Square Footage 4,135 sqft
Price per Sqft $362
Subdivision Lavista Park
MLS Listing ID 7036428
Sold Date 07/18/22
Style Contemporary/Modern
Bedrooms 6
Full Baths 5
Half Baths 1
Construction Status New Construction
HOA Y/N No
Year Built 2022
Annual Tax Amount $6,357
Tax Year 2021
Lot Size 0.500 Acres
Acres 0.5
Property Description
Stunning new construction from a fantastic, experienced builder! MacBuilt Homes has done it again with one of their most popular floorplans. Space, space and more space! Oversized Family Room with fireplace open to beautiful high-end kitchen with envy-inducing appliances - Italian range with 6 burners, double ovens and a gorgeous fridge on its way. Quartz waterfall island with breakfast bar. Butler's Pantry with wine cooler and huge walk-in pantry. Screened porch with fireplace for 4 season outdoor living. Fully fenced back yard for the kids and dogs to run in. Huge Bonus/Play Room on the way up to the awesome Master Suite with its own private balcony. Spa-like master bath with European-style wet area for shower and soaking tub. Separate his and hers vanities. The fully finished Terrace Level will work great for entertaining or can be used as a Nanny or In-Law Suite. Living Area plus bedroom and full bath, bar area with wine cooler - a dream space! Super convenient location, great schools, very quiet neighborhood.
Location
State GA
County Dekalb
Lake Name None
Rooms
Bedroom Description In-Law Floorplan, Split Bedroom Plan
Other Rooms None
Basement Daylight, Exterior Entry, Finished, Finished Bath, Full, Interior Entry
Main Level Bedrooms 1
Dining Room Open Concept, Separate Dining Room
Interior
Interior Features Disappearing Attic Stairs, Double Vanity, Entrance Foyer, High Ceilings 9 ft Upper, High Ceilings 10 ft Main, High Speed Internet, Walk-In Closet(s), Other
Heating Central, Electric, Heat Pump
Cooling Ceiling Fan(s), Central Air, Heat Pump, Zoned
Flooring Hardwood
Fireplaces Number 2
Fireplaces Type Family Room, Gas Starter, Great Room, Other Room, Outside
Window Features Double Pane Windows
Appliance Dishwasher, Disposal, Double Oven, Gas Cooktop, Microwave, Refrigerator, Self Cleaning Oven
Laundry Laundry Room, Upper Level
Exterior
Exterior Feature Private Front Entry, Private Rear Entry, Private Yard, Rear Stairs
Parking Features Attached, Driveway, Garage, Garage Door Opener
Garage Spaces 2.0
Fence Fenced
Pool None
Community Features Street Lights
Utilities Available Cable Available, Electricity Available, Natural Gas Available, Phone Available, Sewer Available, Water Available
Waterfront Description None
View City, Trees/Woods
Roof Type Composition
Street Surface Paved
Accessibility None
Handicap Access None
Porch Covered, Rear Porch, Screened
Total Parking Spaces 2
Building
Lot Description Landscaped, Private
Story Three Or More
Foundation Concrete Perimeter
Sewer Public Sewer
Water Public
Architectural Style Contemporary/Modern
Level or Stories Three Or More
Structure Type Cement Siding
New Construction No
Construction Status New Construction
Schools
Elementary Schools Briar Vista
Middle Schools Druid Hills
High Schools Druid Hills
Others
Senior Community no
Restrictions false
Tax ID 18 154 02 042
Ownership Fee Simple
Acceptable Financing Cash, Conventional
Listing Terms Cash, Conventional
Special Listing Condition None
Read Less Info
Want to know what your home might be worth? Contact us for a FREE valuation!

Our team is ready to help you sell your home for the highest possible price ASAP

Bought with Berkshire Hathaway HomeServices Georgia Properties
GET MORE INFORMATION
Real Estate Agent






