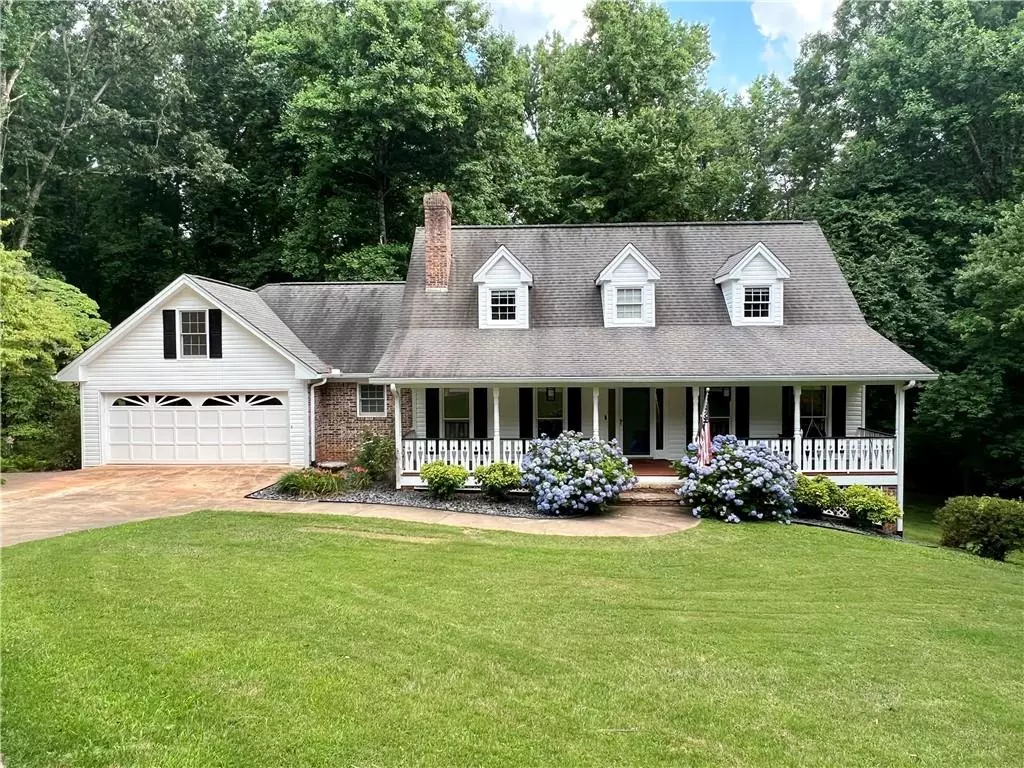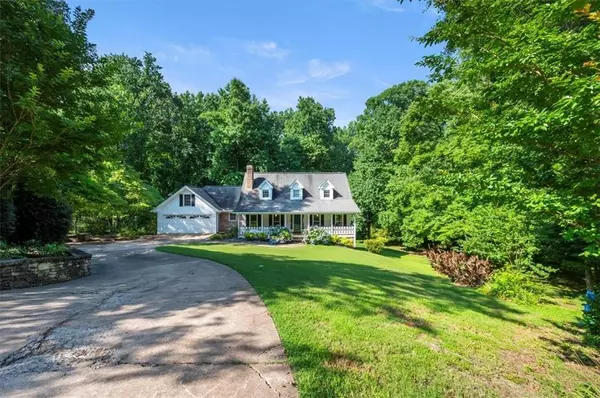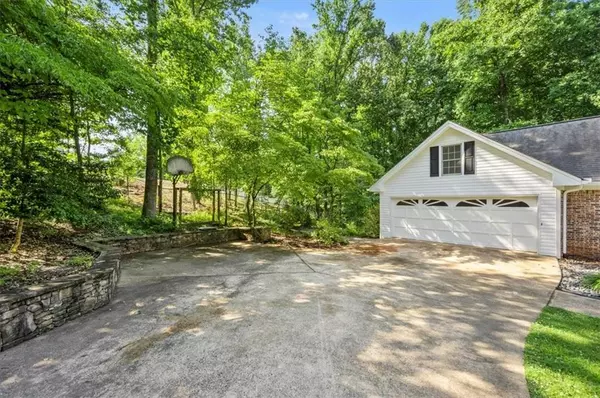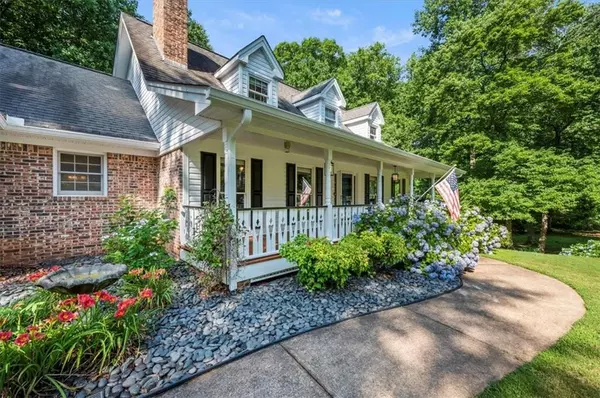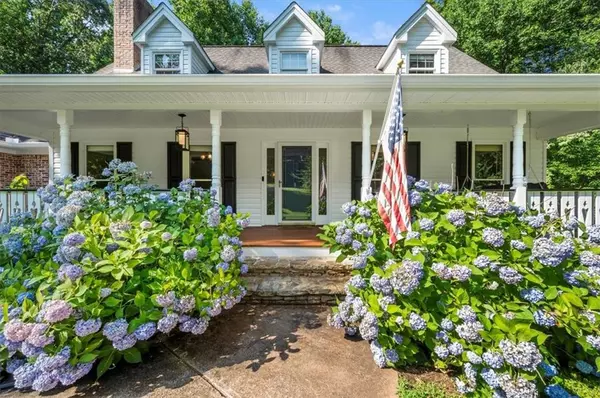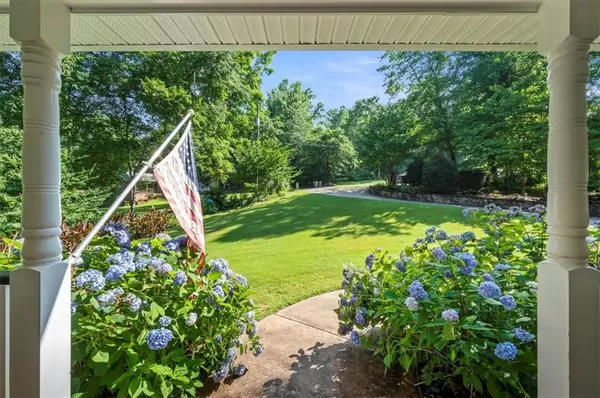$549,999
$549,999
For more information regarding the value of a property, please contact us for a free consultation.
4 Beds
3.5 Baths
3,520 SqFt
SOLD DATE : 07/15/2022
Key Details
Sold Price $549,999
Property Type Single Family Home
Sub Type Single Family Residence
Listing Status Sold
Purchase Type For Sale
Square Footage 3,520 sqft
Price per Sqft $156
Subdivision Greenwood Acres
MLS Listing ID 7066395
Sold Date 07/15/22
Style Cape Cod, Country
Bedrooms 4
Full Baths 3
Half Baths 1
Construction Status Resale
HOA Y/N No
Year Built 1989
Annual Tax Amount $4,085
Tax Year 2021
Lot Size 0.970 Acres
Acres 0.97
Property Description
Under contract….ACCEPTING BACKUP OFFERS
THIS IS IT!!!! Stunning Country Cape Cod sitting on almost 1 acre, cul de sac lot and No HOA in beautiful Greenwood Acres.
The curb appeal on this home is astounding: Stacked stone bordered winding driveway takes you up to the large oversized 2 car garage, huge fully covered front porch with double swings overlooking all the mature landscaping.
Main Floor Primary Suite features brand new tile and offers a large bathroom with separate vanites, two walk in closets, garden tub and glass shower.
Large open country kitchen, with eat in breakfast nook: granite counters, stone tile backsplash and stained cabinets. Large walk through pantry takes you to the main floor laundry and access to the garage. Breakfast Nook overlooks the back porch and back yard. Power Room off the Family Room.
Separate dining room and Large Family Room with gas brick fireplace round out the main floor. Hardwoods throughout the main.
Two large oversized bedrooms on the upper floor with a large bathroom in the middle. Brand New tile in the upper floor bedrooms.
Lower Level Features huge landing, office space, bedroom/living space, craft/tool/hobby room, bunker/safe room/storage room, full bathroom and a boat door garage workshop.
Enjoy the fully screened in back porch overlooking this amazing property with the creek running through the back yard on a completely fenced in back yard to contain all the pets, kids and toys, whatever you desire. Large mature hardwoods, nature, creek and serene park like setting.
Hardwoods on main, Brand new LVT flooring in all bedrooms, tile in lower level. Neutral paint, brand new siding, freshly painted front and back porches.
Excellent in town location. Just a quick 1.3 mile drive to the brand new Cumming City Center which is right accross the street from the neighborhood and opens in August. 5 mins to Downtown Cumming, 5 Mins to Marketplace and all the shopping, 5 Mins to Sawnee Mtn Preserve, 10 Mins to the Collection, 15-20 Mins to Alpahretta. 25 mins to Dawsonville. What an amzing location. Welcome to your move in ready home!
Location
State GA
County Forsyth
Lake Name None
Rooms
Bedroom Description Master on Main, Oversized Master
Other Rooms None
Basement Boat Door, Daylight, Finished, Finished Bath, Full
Main Level Bedrooms 1
Dining Room Separate Dining Room
Interior
Interior Features Disappearing Attic Stairs, Double Vanity, Entrance Foyer
Heating Central, Forced Air, Natural Gas
Cooling Ceiling Fan(s), Central Air, Zoned
Flooring Hardwood, Other
Fireplaces Number 1
Fireplaces Type Family Room, Gas Starter, Glass Doors, Masonry
Window Features Insulated Windows
Appliance Dishwasher, Electric Range, Gas Water Heater, Microwave, Refrigerator, Self Cleaning Oven
Laundry Laundry Room, Main Level
Exterior
Exterior Feature Courtyard, Garden, Private Yard, Rain Gutters
Parking Features Attached, Driveway, Garage, Garage Door Opener, Garage Faces Front
Garage Spaces 2.0
Fence Back Yard, Chain Link
Pool None
Community Features None
Utilities Available Cable Available, Electricity Available, Natural Gas Available, Phone Available, Water Available
Waterfront Description None
View Trees/Woods, Other
Roof Type Composition
Street Surface Asphalt
Accessibility None
Handicap Access None
Porch Covered, Deck, Enclosed, Front Porch, Patio, Rear Porch
Total Parking Spaces 4
Building
Lot Description Back Yard, Creek On Lot, Cul-De-Sac, Landscaped, Private, Wooded
Story Three Or More
Foundation Concrete Perimeter
Sewer Septic Tank
Water Public
Architectural Style Cape Cod, Country
Level or Stories Three Or More
Structure Type Brick 3 Sides, Vinyl Siding
New Construction No
Construction Status Resale
Schools
Elementary Schools Kelly Mill
Middle Schools Otwell
High Schools Forsyth Central
Others
Senior Community no
Restrictions false
Tax ID 126 144
Acceptable Financing Cash, Conventional
Listing Terms Cash, Conventional
Special Listing Condition None
Read Less Info
Want to know what your home might be worth? Contact us for a FREE valuation!

Our team is ready to help you sell your home for the highest possible price ASAP

Bought with Dorsey Alston Realtors
GET MORE INFORMATION
Real Estate Agent

